| project | CASABLANCA CBR |
|
| usage | Library/Memorial |
|
| location | Casablanca, Morocco |
|
| architect | MAGO ARCHITECTURE |
|
| status | Competition Entry |
|
| year | 2015 |
|
| More info |
|
|
Mago Architecture and Wen Studio collaborated on this proposal for a library and memorial to the victims of the 2003 and 2007 attacks in Casablanca. The proposal does not attempt to follow a Casablancan vernacular; rather it embraces the vibrant character of the urban fabric and adds its voice to the existing chorus. We designed the site as an oasis, with a reflecting pool and surrounding greenery. It is a momentary refuge from urban life and the group think, corporate think, and extremist think that can sometimes overwhelm citizens with fear and anxiety. The waters provide a calm cool environment in which the exhibition and memorial spaces invite the visitor to enjoy peaceful contemplation. The library sits high above, floating precariously atop a forest of columns that emerge from the reflecting pool.
The composition relies heavily on water, light, and air. We enter descending a stair carved through the reflecting pool to the memorial below. The memorial itself sits below the reflecting pool and is illuminated by a shaft of sunlight from above. After moving through this space of reflection we arise, via elevator, from the cleansing waters, and travel vertically to the library that floats in the air high above the reflecting pool.
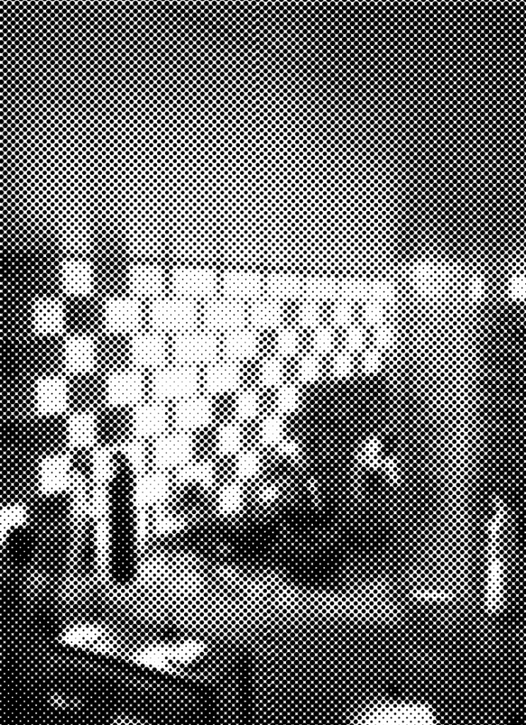
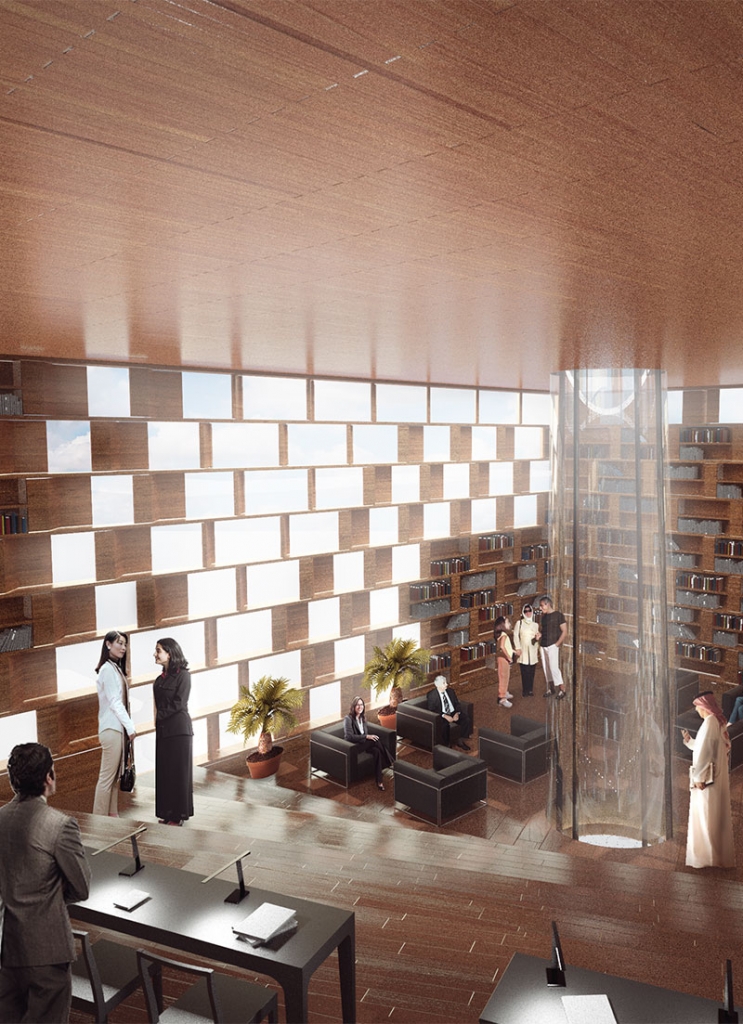
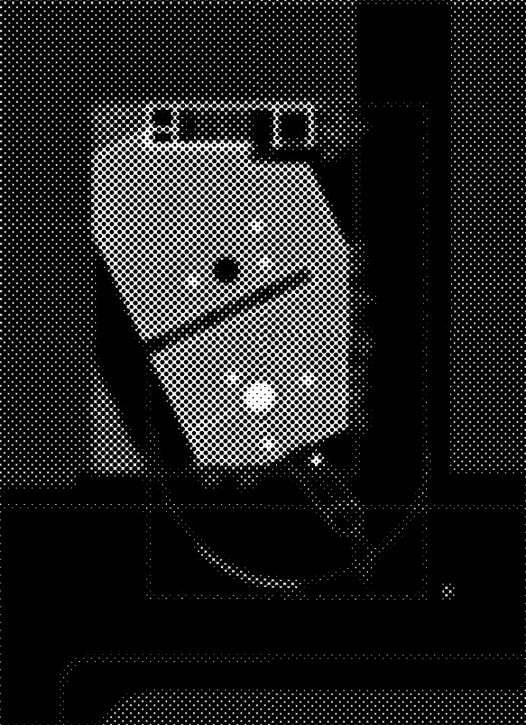
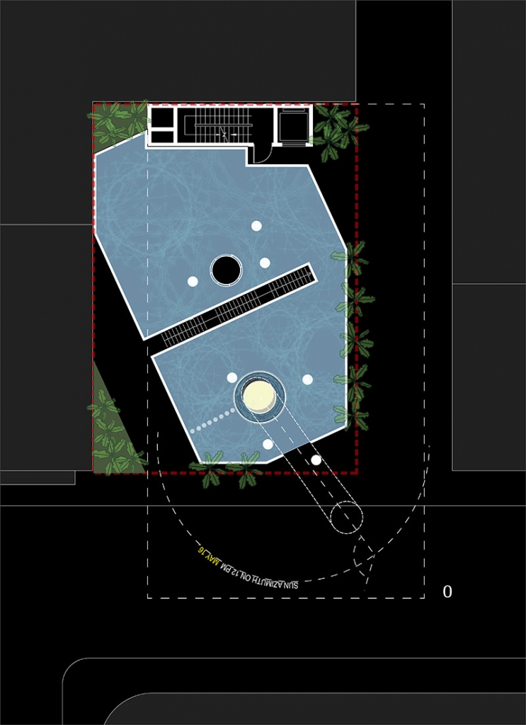
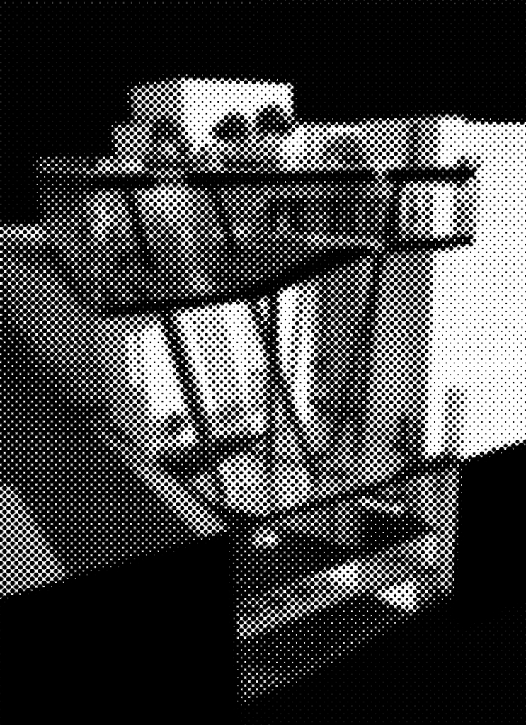
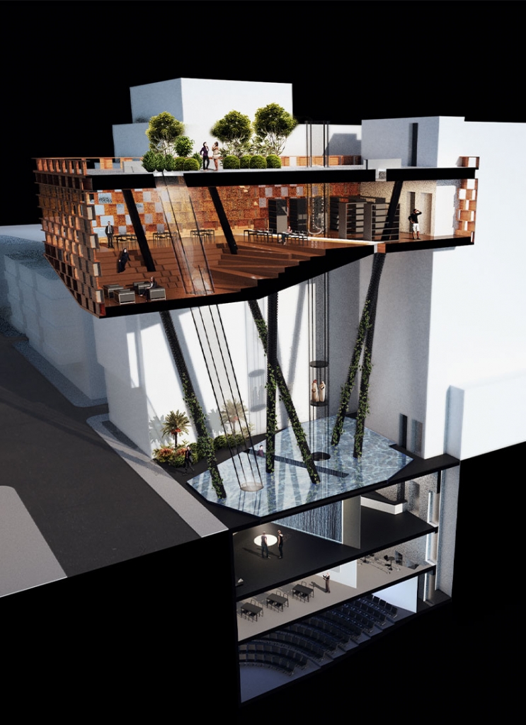
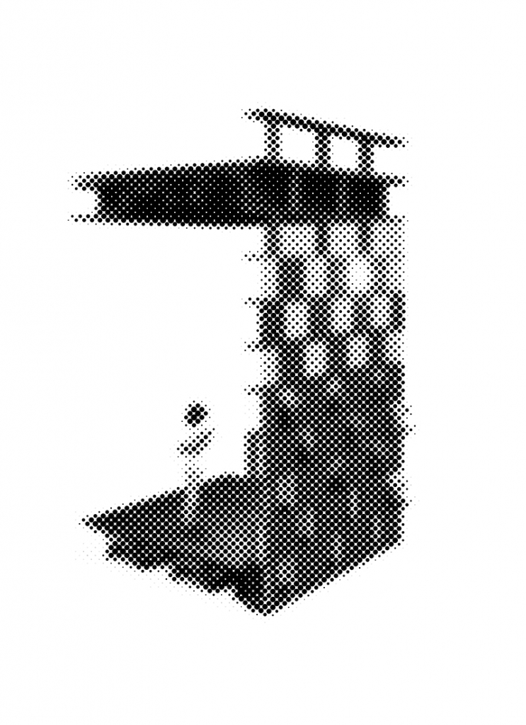
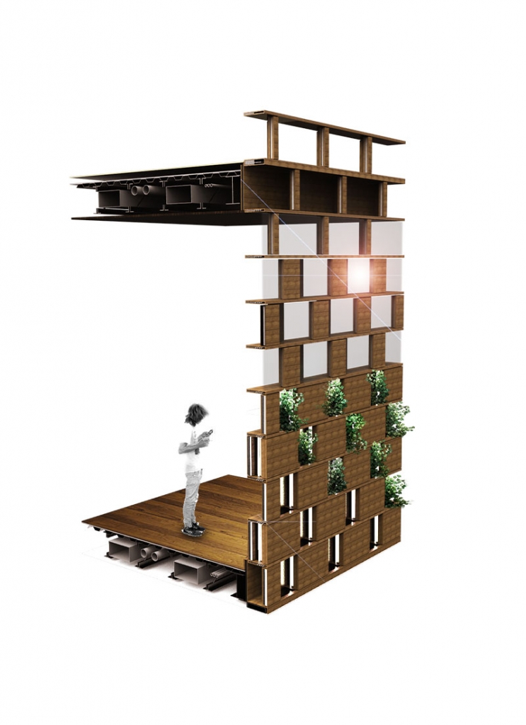
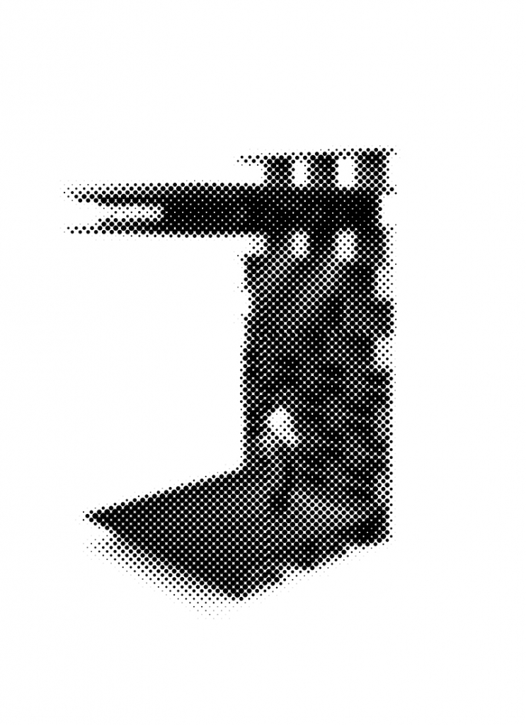
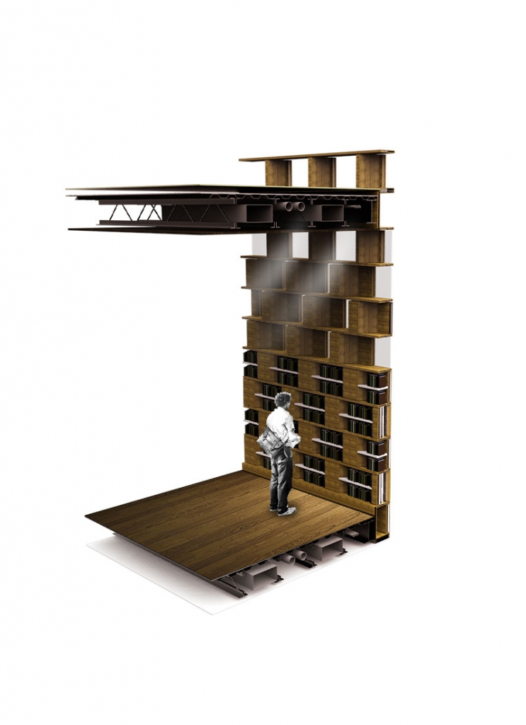
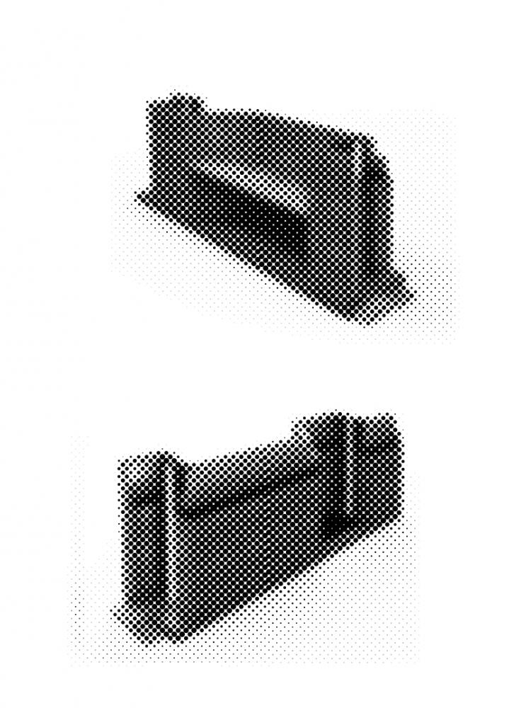
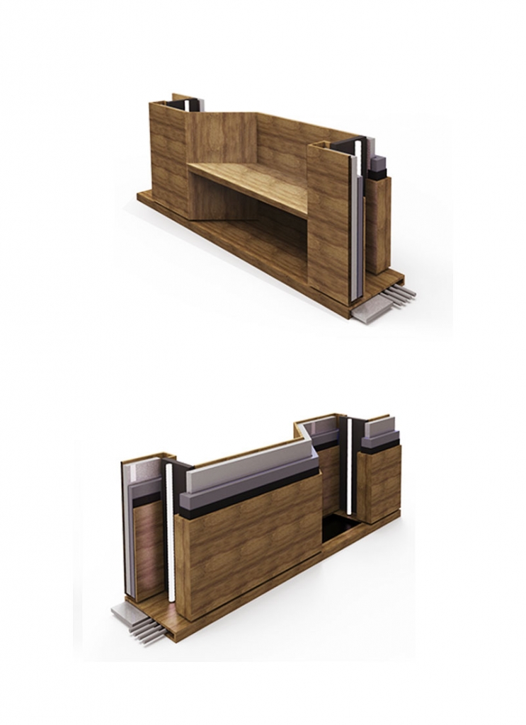
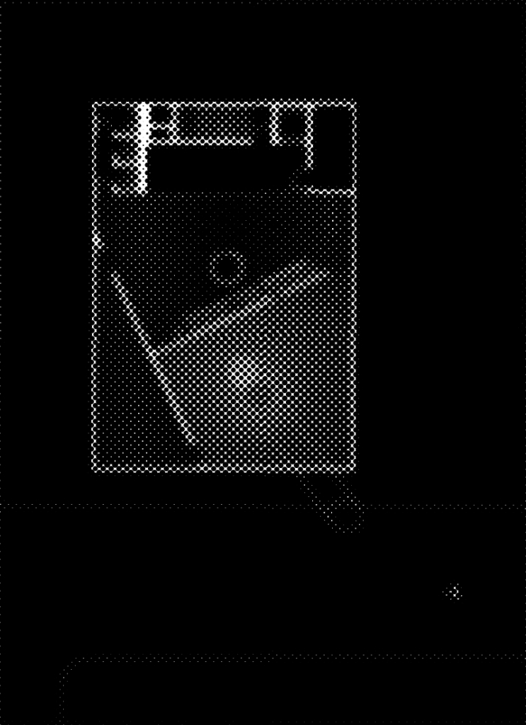
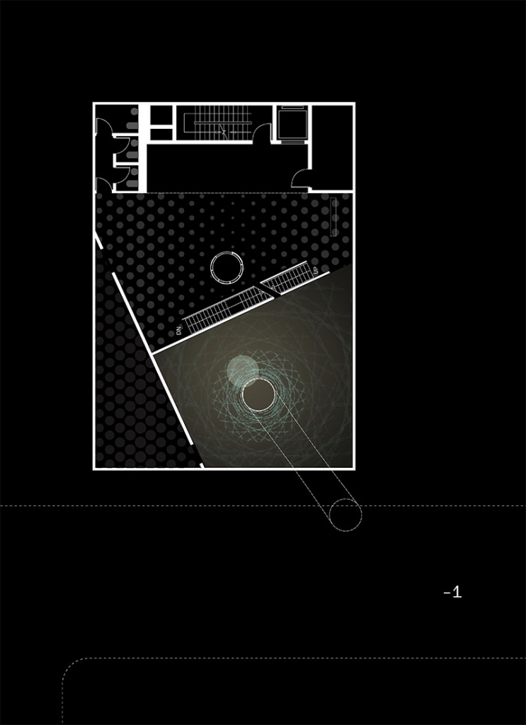
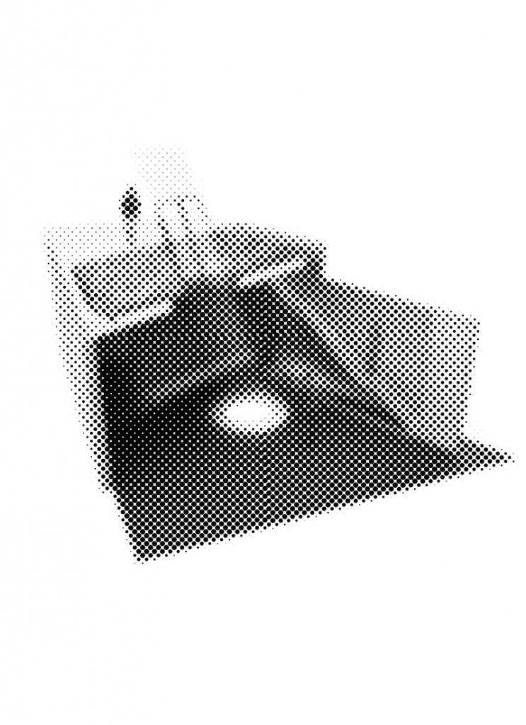
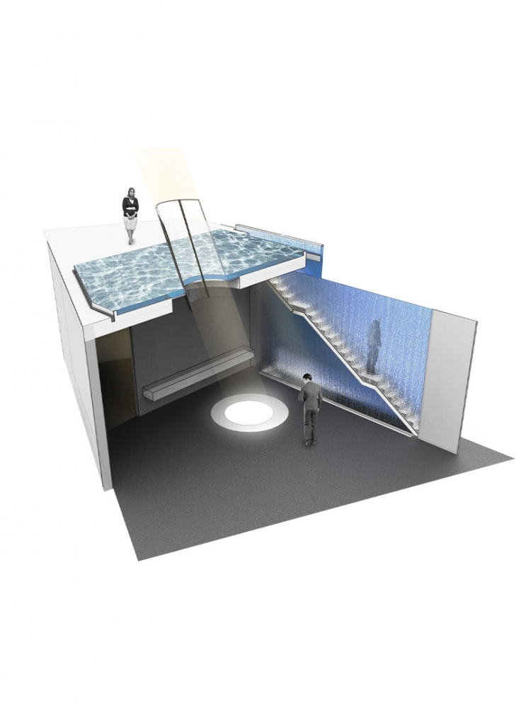
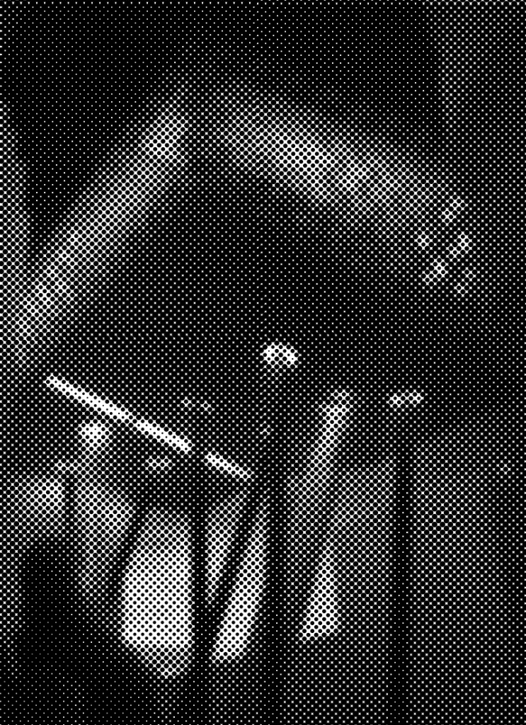
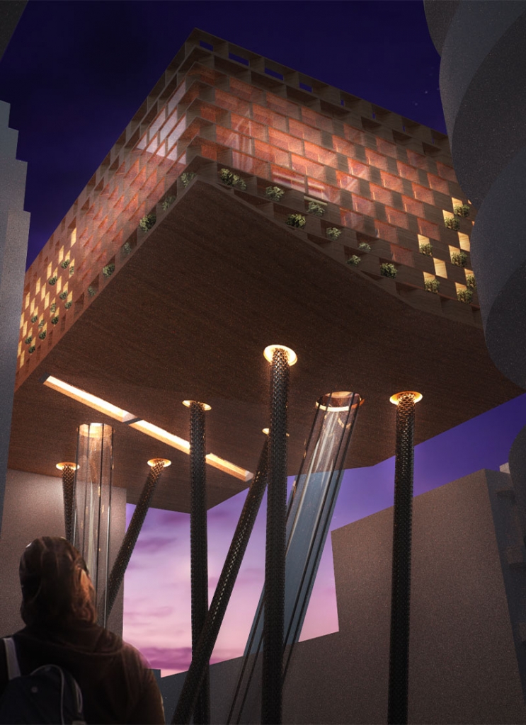
| project | CASABLANCA CBR |
|
| usage | Library/Memorial |
|
| location | Casablanca, Morocco |
|
| architect | MAGO ARCHITECTURE |
|
| status | Competition Entry |
|
| year | 2015 |
|
Mago Architecture and Wen Studio collaborated on this proposal for a library and memorial to the victims of the 2003 and 2007 attacks in Casablanca. The proposal does not attempt to follow a Casablancan vernacular; rather it embraces the vibrant character of the urban fabric and adds its voice to the existing chorus. We designed the site as an oasis, with a reflecting pool and surrounding greenery. It is a momentary refuge from urban life and the group think, corporate think, and extremist think that can sometimes overwhelm citizens with fear and anxiety. The waters provide a calm cool environment in which the exhibition and memorial spaces invite the visitor to enjoy peaceful contemplation. The library sits high above, floating precariously atop a forest of columns that emerge from the reflecting pool. The composition relies heavily on water, light, and air. We enter descending a stair carved through the reflecting pool to the memorial below. The memorial itself sits below the reflecting pool and is illuminated by a shaft of sunlight from above. After moving through this space of reflection we arise, via elevator, from the cleansing waters, and travel vertically to the library that floats in the air high above the reflecting pool. |
||


















| project | C. HOUSE |
|
| usage | Residential / Rural |
|
| location | Terre Haute, Indiana |
|
| architect | MAGO ARCHITECTURE |
|
| status | Commissioned |
|
| year | 2015 |
|
| More info |
|
|
C. House is a working farmhouse designed for a family with both urban and rural roots. We combined features of a working farm with elements of contemporary architecture to develop a modern composition with elaborate visual and physical connections to the surrounding site.
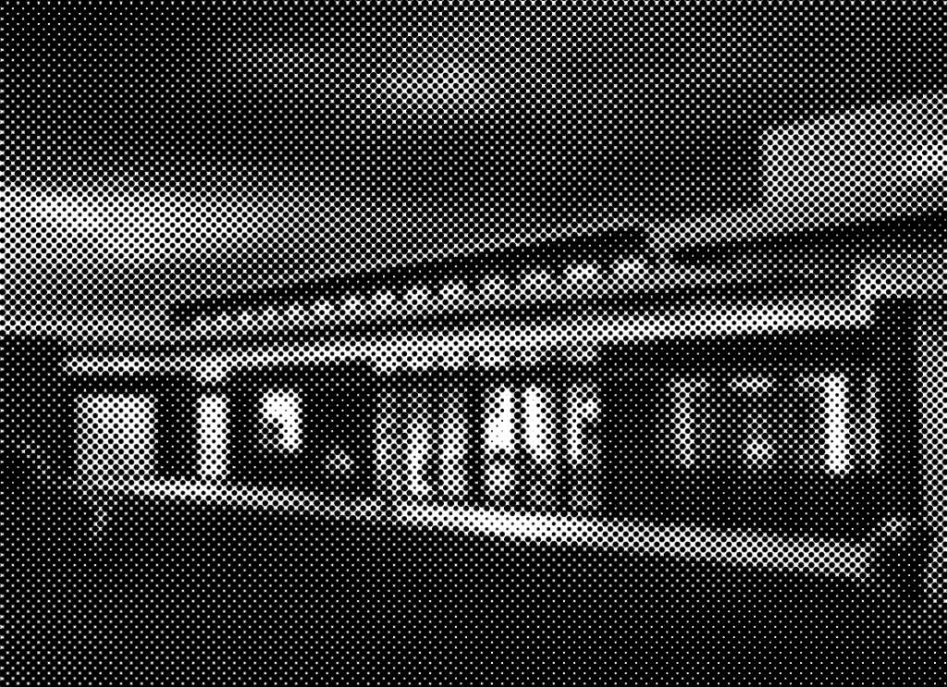
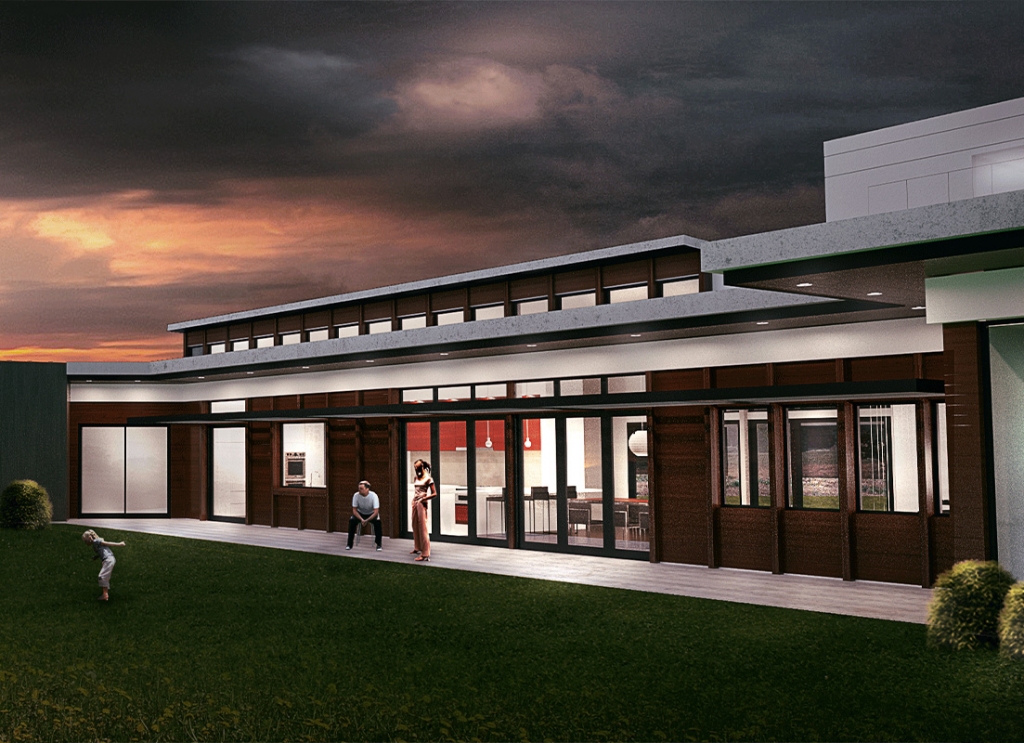
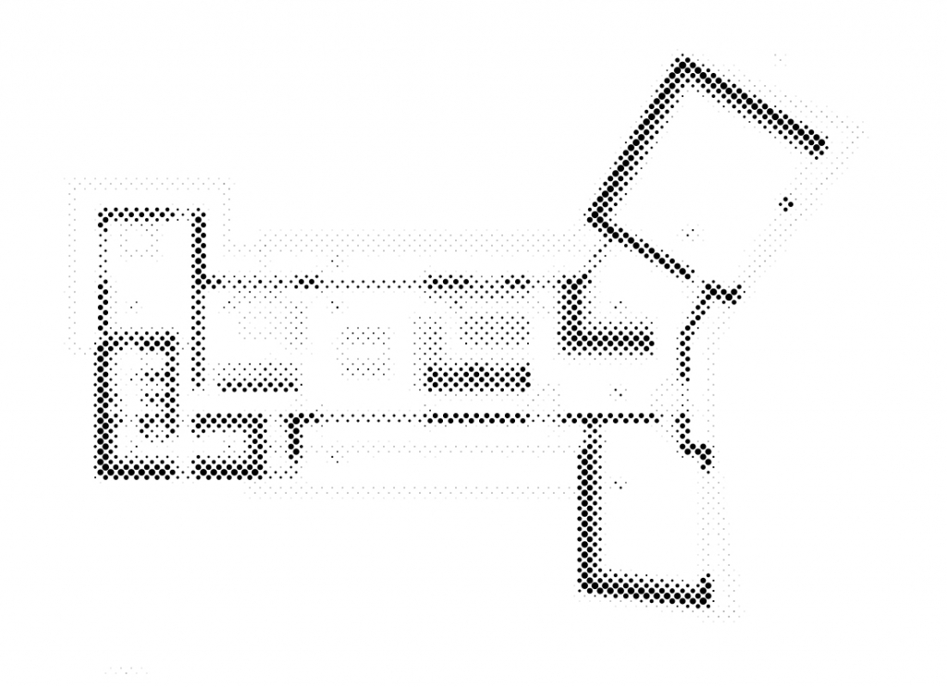
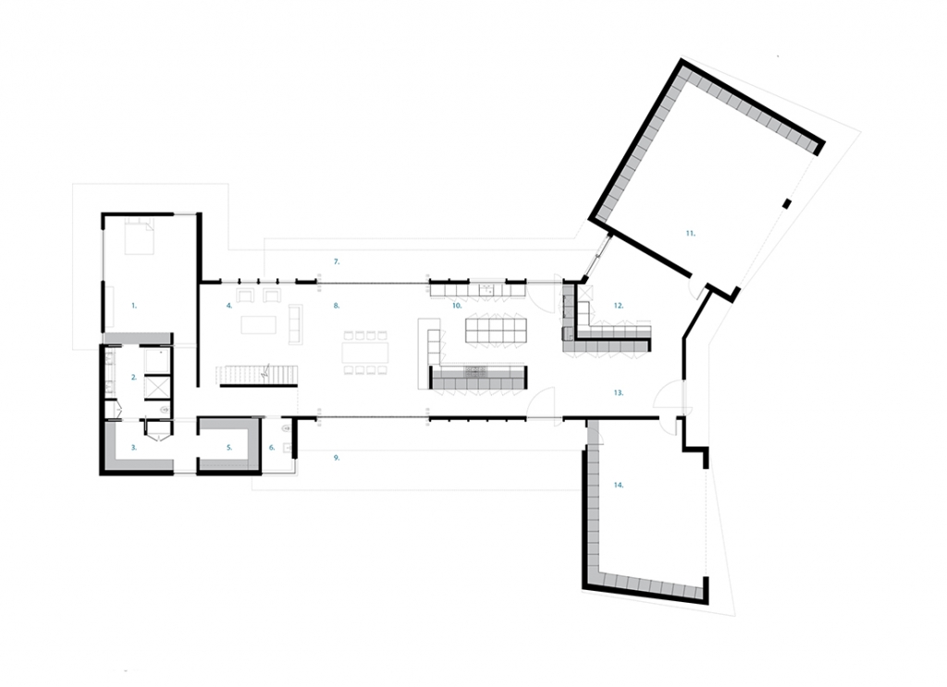
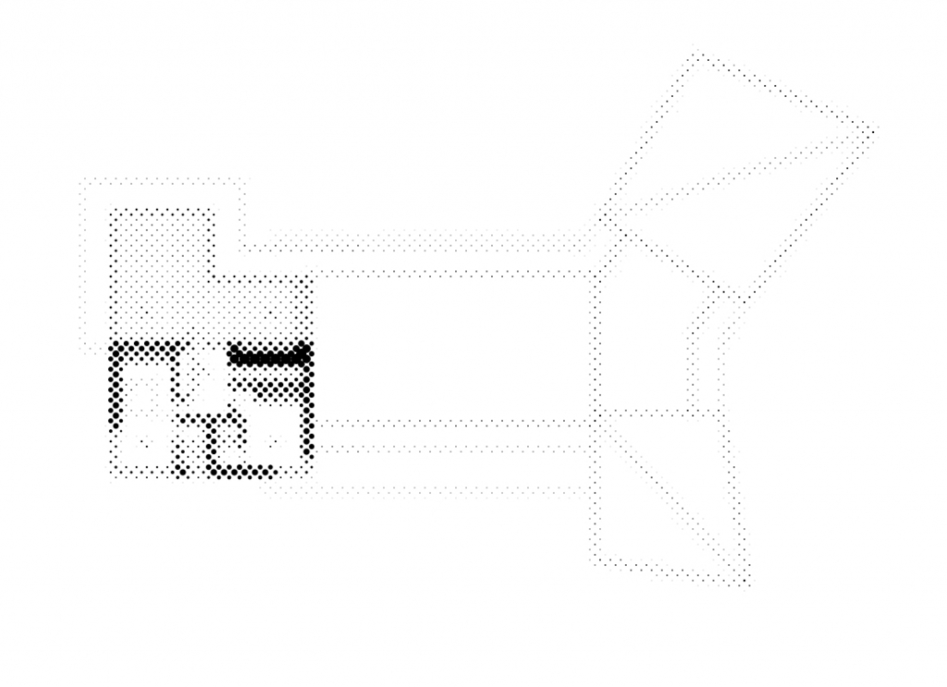
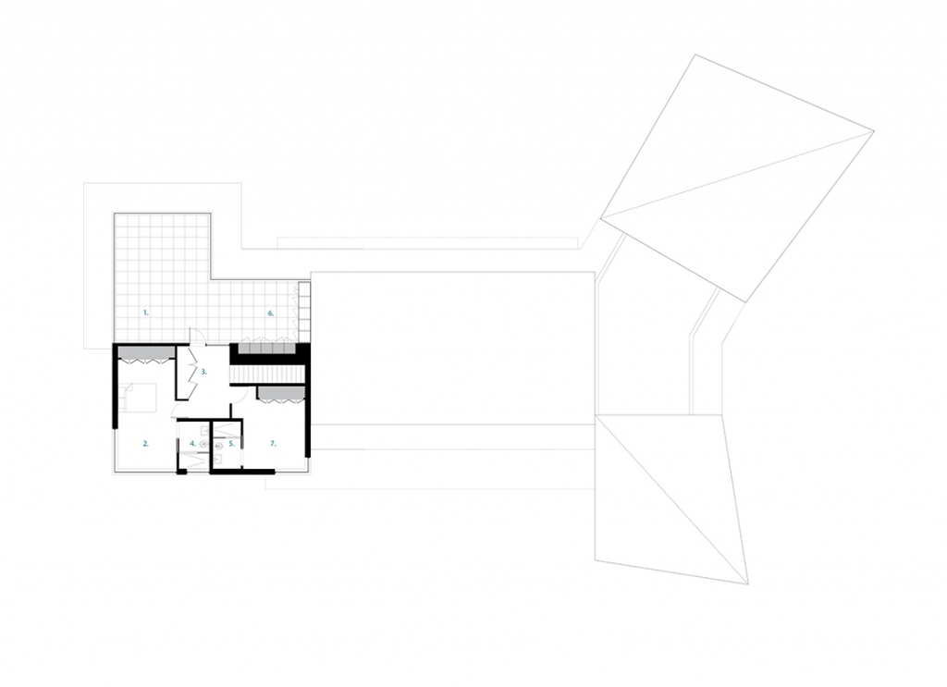
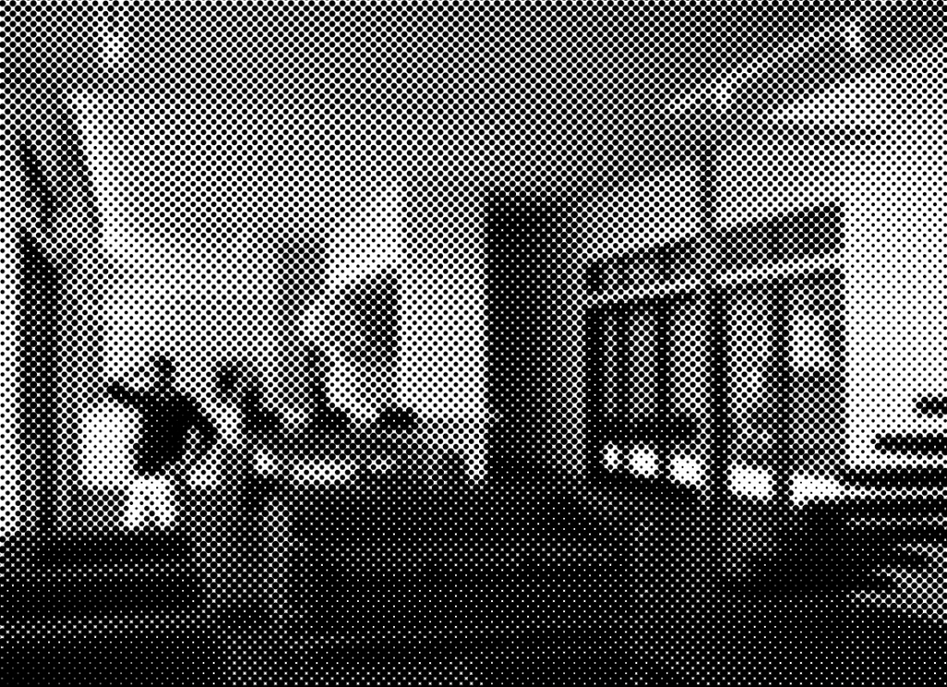
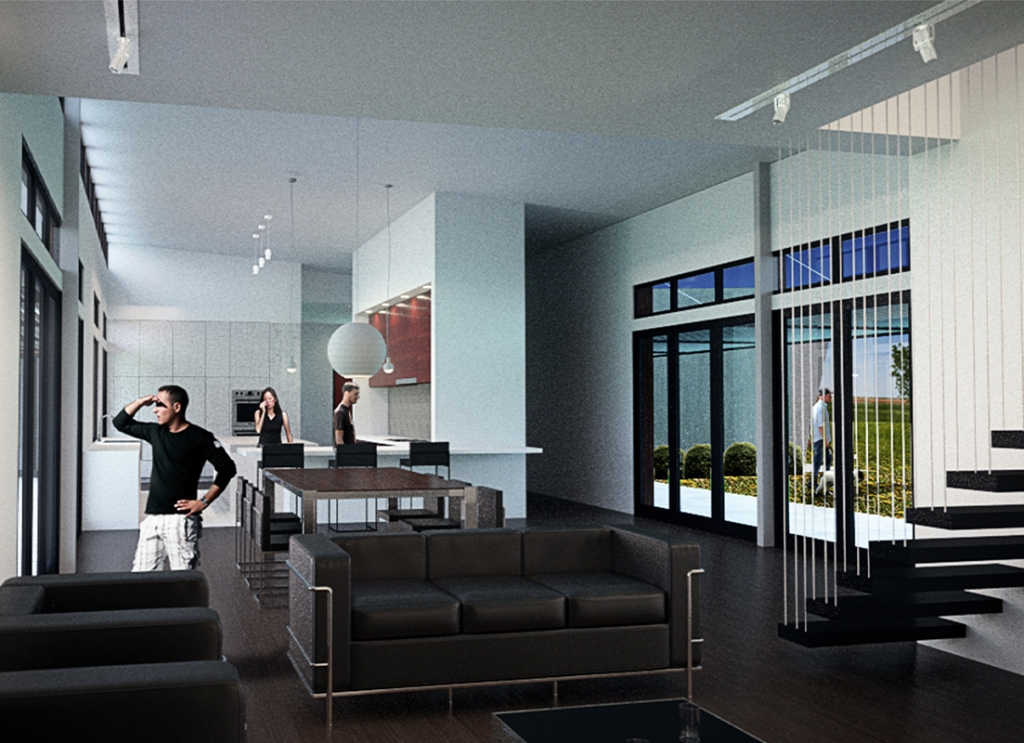
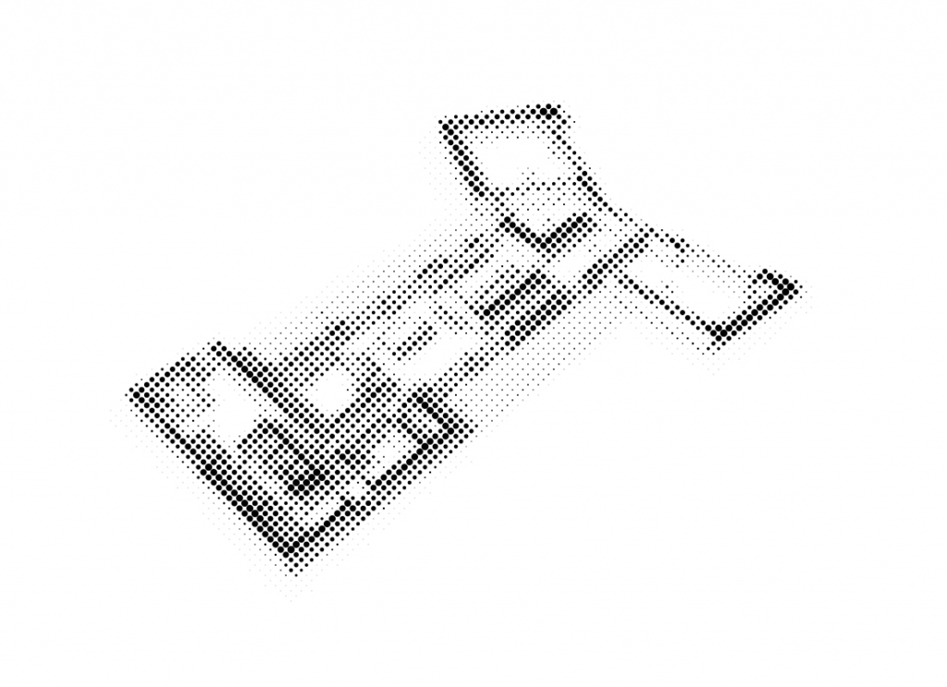
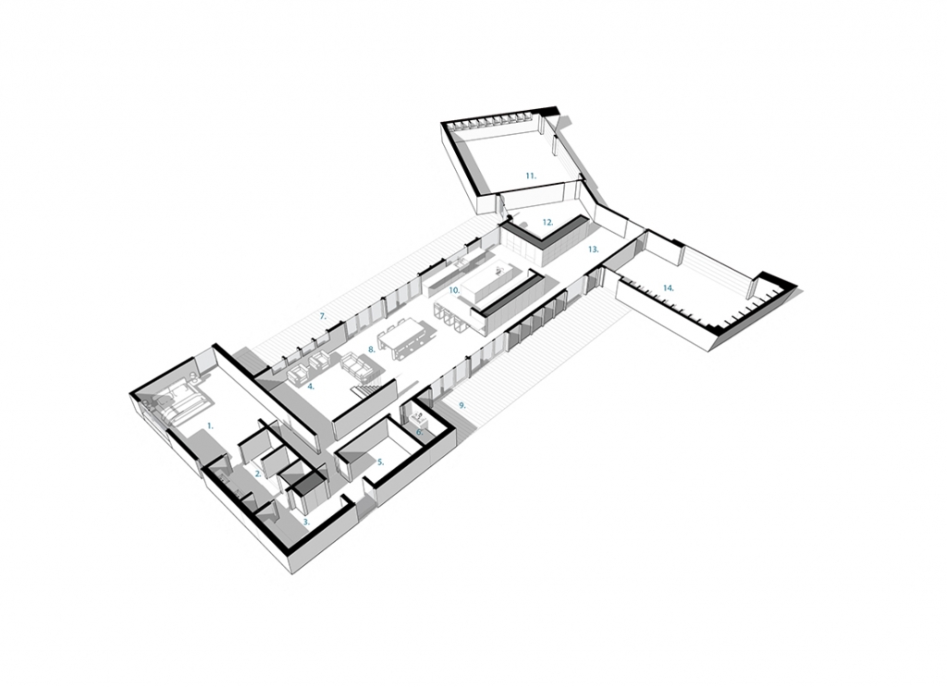
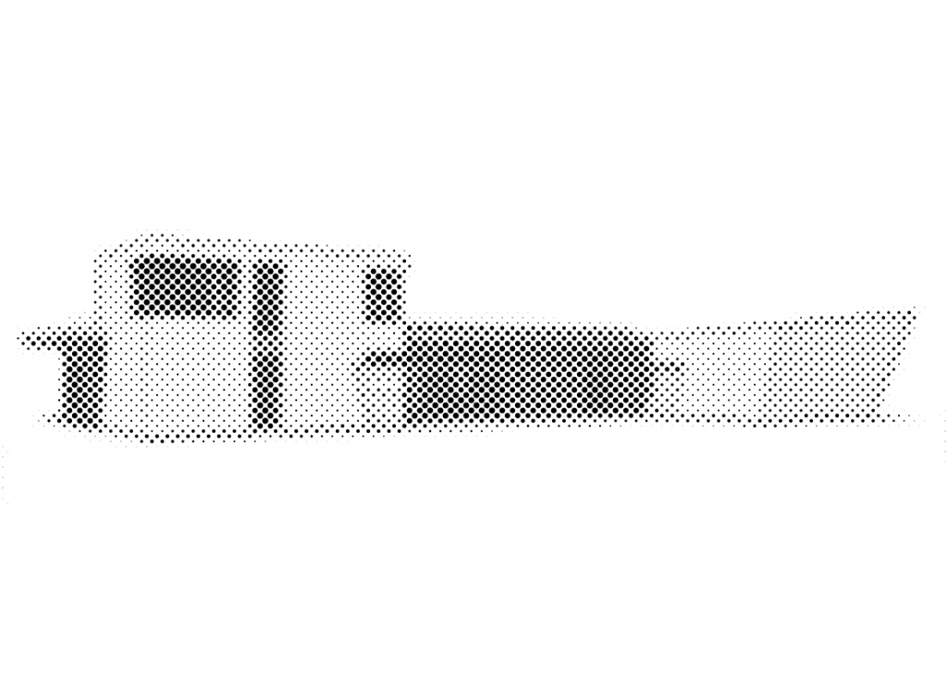
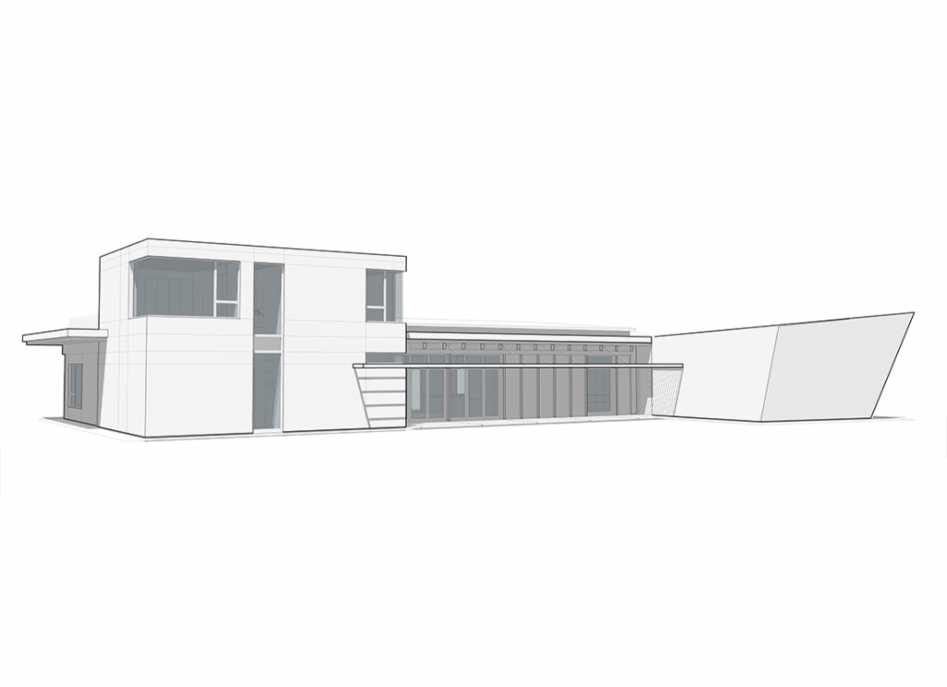
| project | C. HOUSE |
|
| usage | Residential / Rural |
|
| location | Terre Haute, Indiana |
|
| architect | MAGO ARCHITECTURE |
|
| status | Commissioned |
|
| year | 2015 |
|
C. House is a working farmhouse designed for a family with both urban and rural roots. We combined features of a working farm with elements of contemporary architecture to develop a modern composition with elaborate visual and physical connections to the surrounding site. |
||












| project | OnePiece Work |
|
| usage | Commerical / Office |
|
| location | Santa Clara, CA |
|
| architect | MAGO ARCHITECTURE |
|
| area | 8000 SF |
|
| status | Commissioned |
|
| year | 2018 |
|
| More info |
|
|
OnePieceWork Santa Clara delivers shared co-working office space dedicated to startups in the tech industry. Mago Architecture teamed up with Wen Studio for this commission to transform an office space that had not been updated since 1983 to meet the demands of a hi-tech workspace in 2018.
The plan of the office area is developed urbanistically, with avenues of circulation separating program elements into semi-discrete blocks. The central conference rooms are the focal point of the design and planning of the office, they separate the private and collaborative work areas. The collaborative space is defined by a warm material palette and extensive use of wood to humanize space.
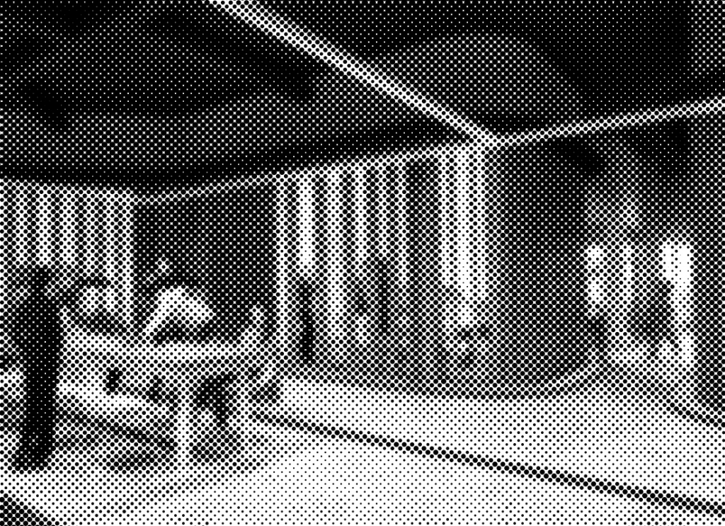
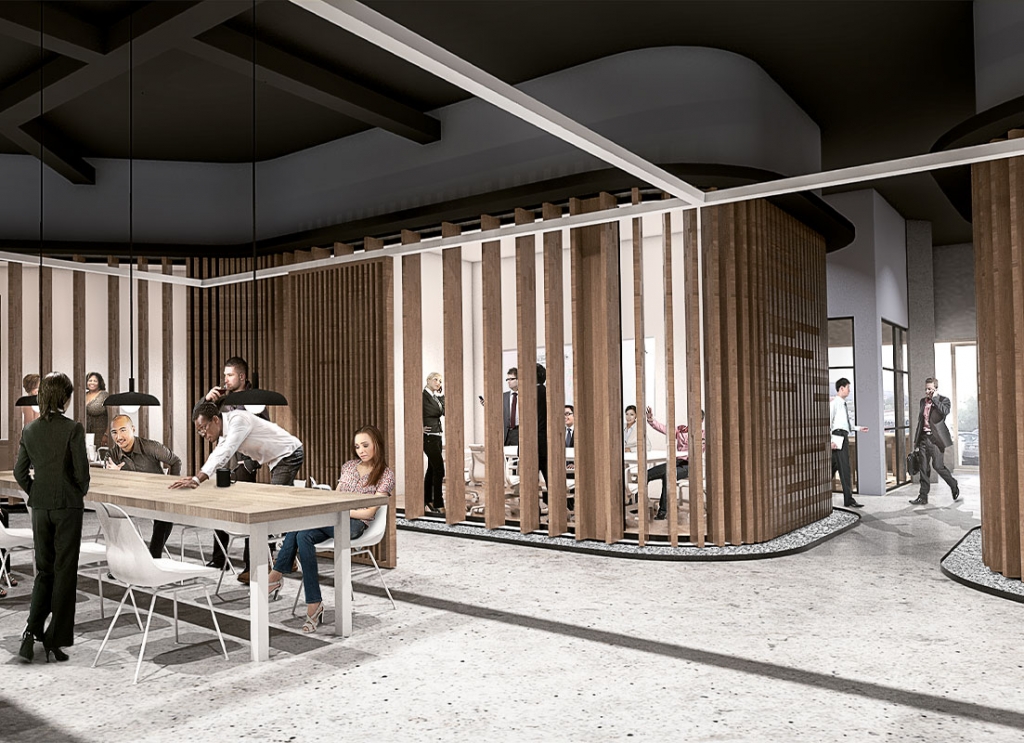
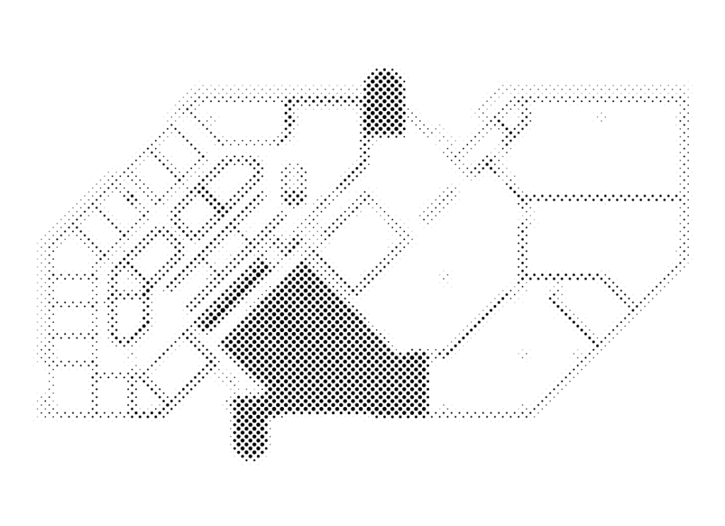
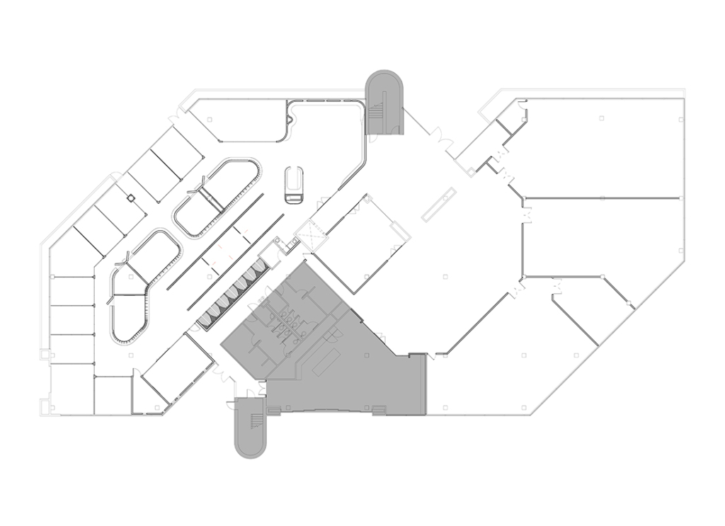
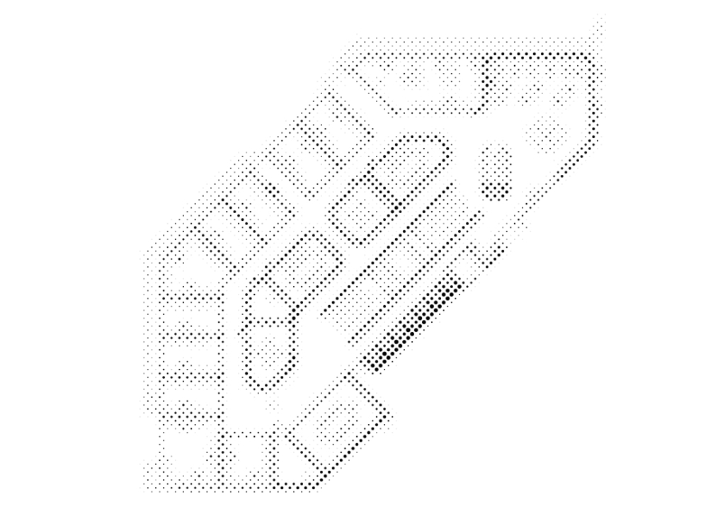
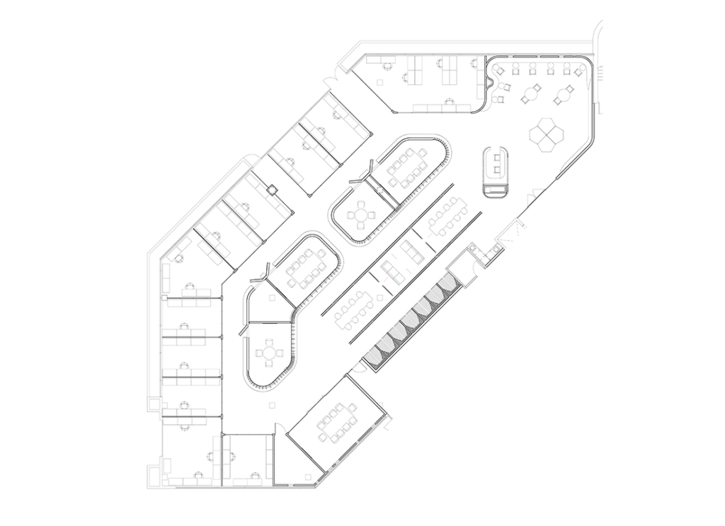
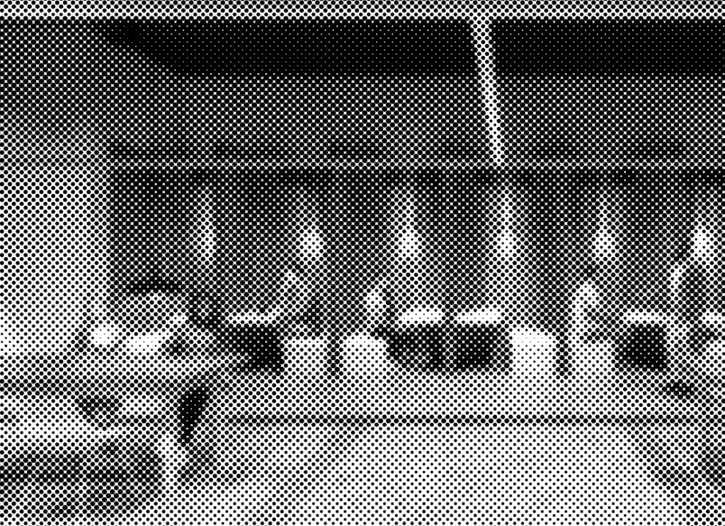
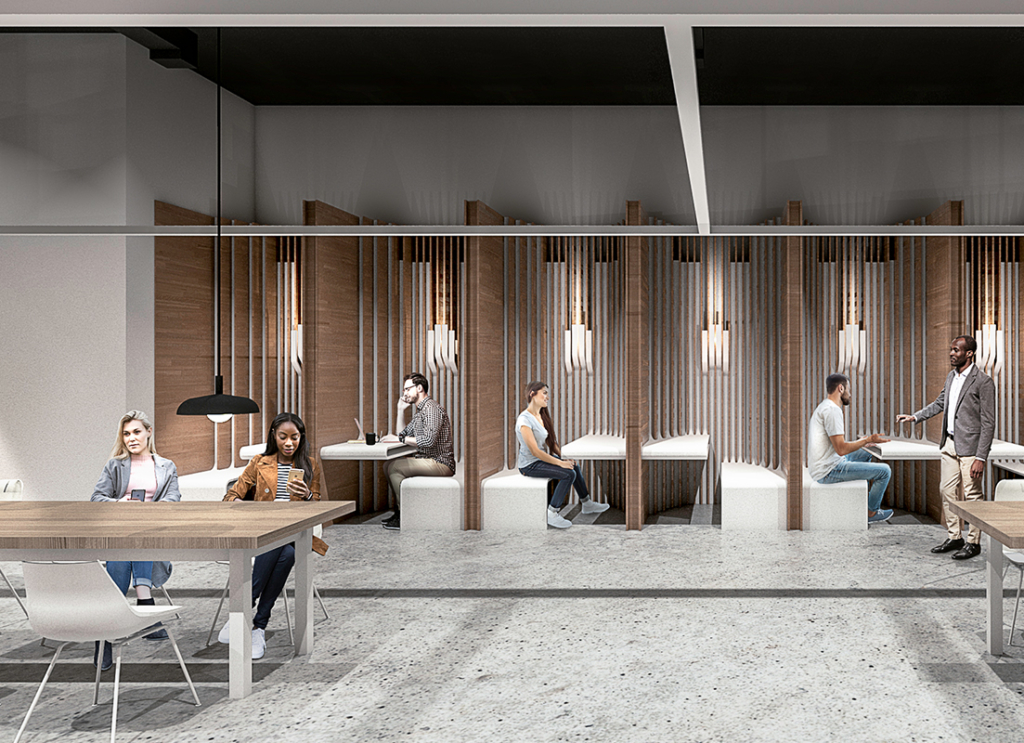
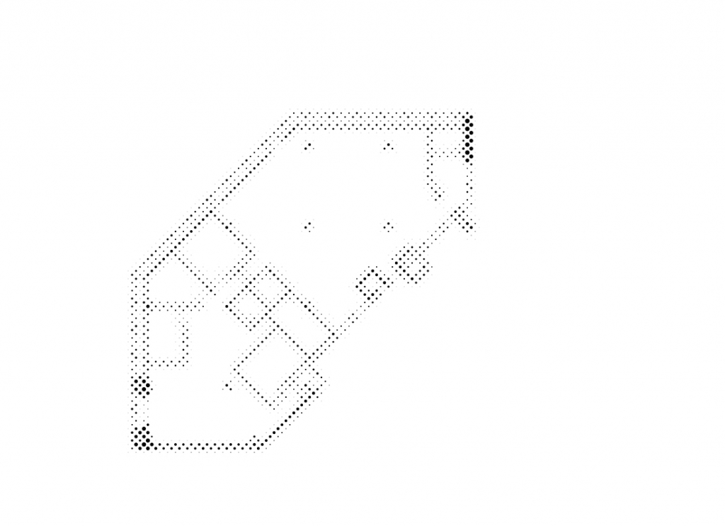
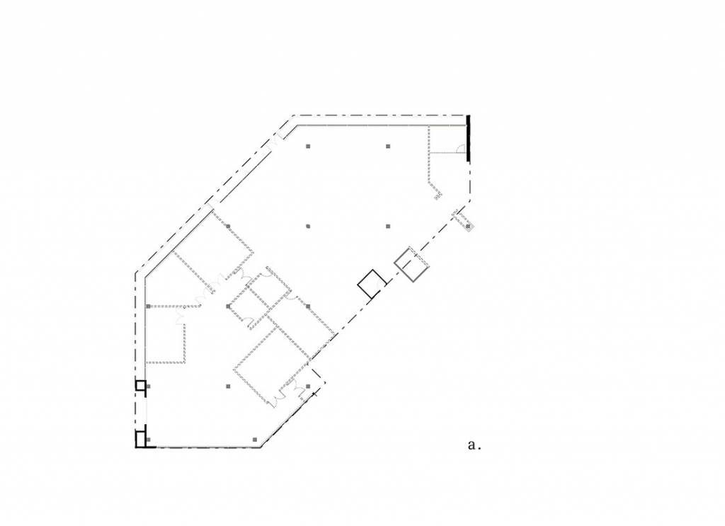
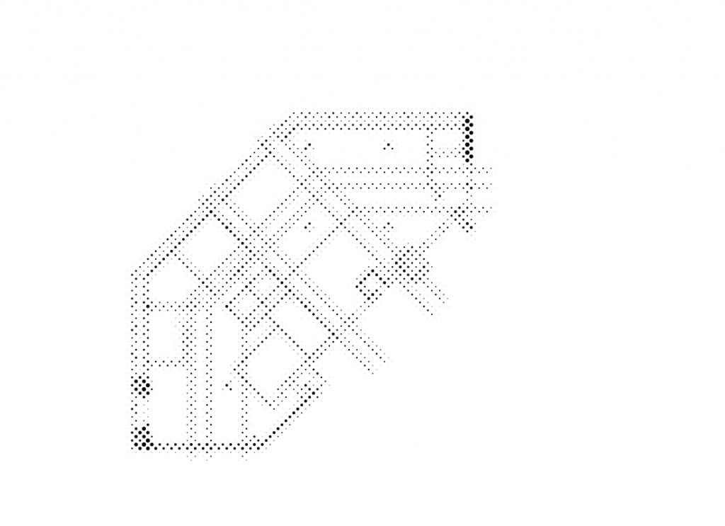
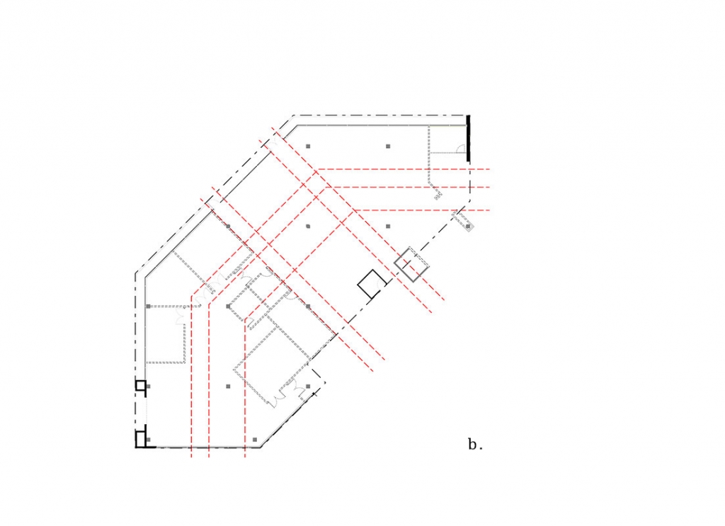
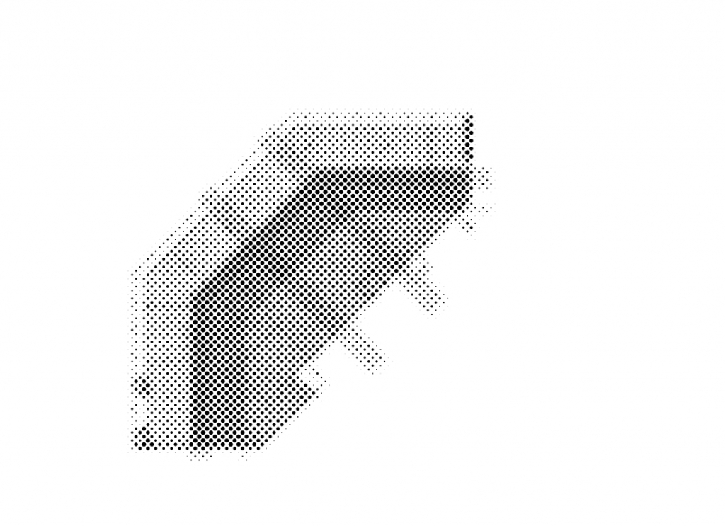
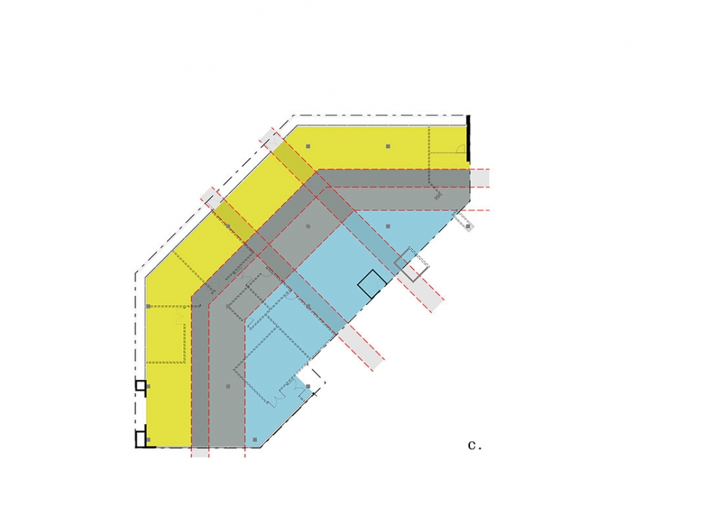
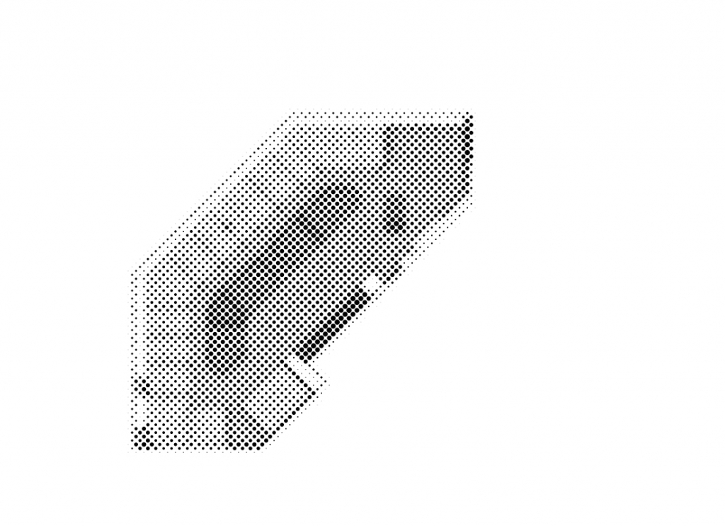
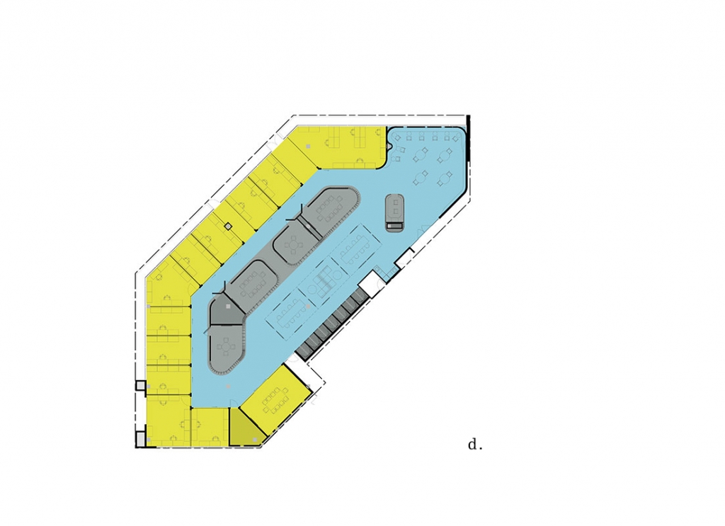
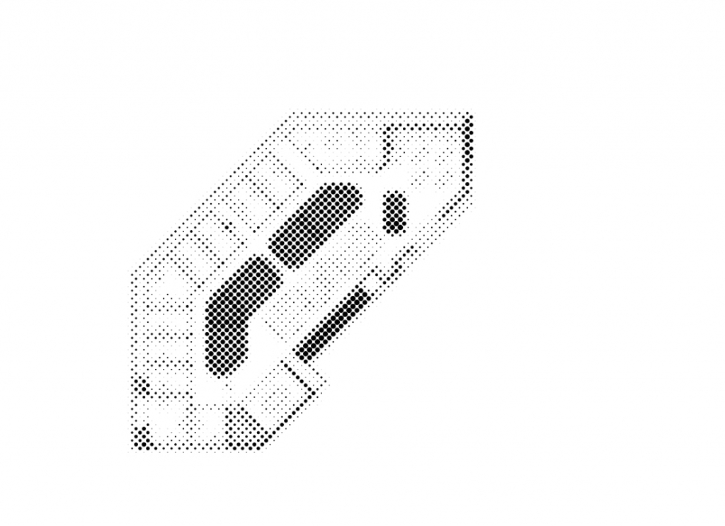
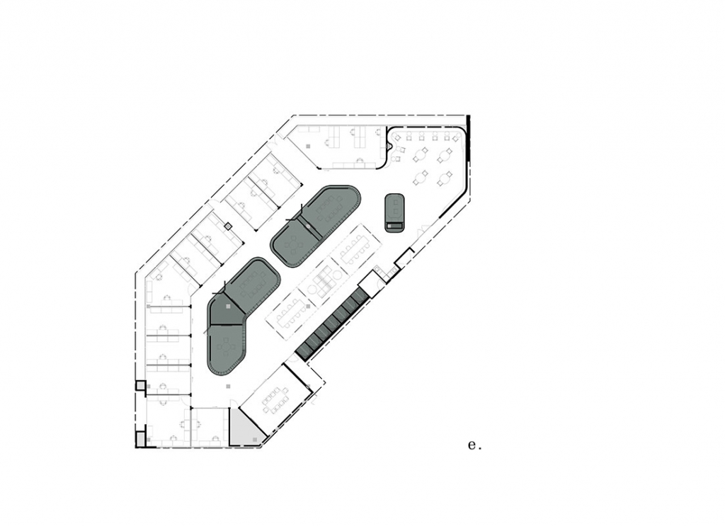
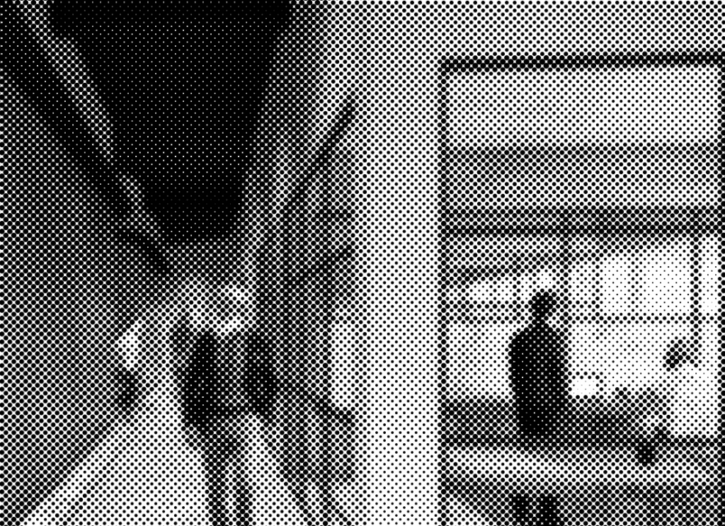
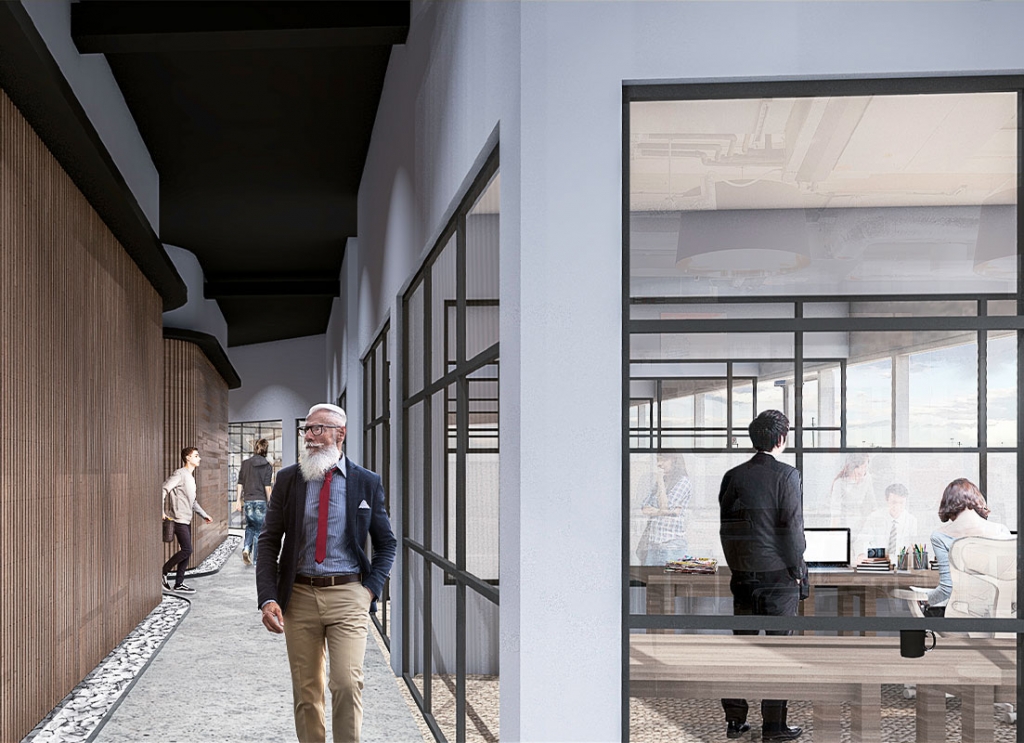
| project | OnePiece Work |
|
| usage | Commerical / Office |
|
| location | Santa Clara, CA |
|
| architect | MAGO ARCHITECTURE |
|
| area | 8000 SF |
|
| status | Commissioned |
|
| year | 2018 |
|
OnePieceWork Santa Clara delivers shared co-working office space dedicated to startups in the tech industry. Mago Architecture teamed up with Wen Studio for this commission to transform an office space that had not been updated since 1983 to meet the demands of a hi-tech workspace in 2018. The plan of the office area is developed urbanistically, with avenues of circulation separating program elements into semi-discrete blocks. The central conference rooms are the focal point of the design and planning of the office, they separate the private and collaborative work areas. The collaborative space is defined by a warm material palette and extensive use of wood to humanize space. |
||




















| project | E 49TH STREET |
|
| usage | Residential |
|
| location | New York, NY |
|
| architect | MAGO ARCHITECTURE |
|
| contractor | HOME DESIGN GROUP |
|
| Photograpgy | Kuo-Heng Huang |
|
| status | Completed |
|
| year | 2020 |
|
| More info |
|
|
Mago Architecture renovated this pre-war Manhattan apartment into a 2-bed 2-bath pied-a-terre for a New Jersey based tech entrepreneur.
In Manhattan’s Turtle Bay, a short Uber’s distance from Broadway theatres, Central Park, or United Nations Plaza, sits this vibrant home away from home. At the client’s behest, an in response to the surrounding neighborhood, Mago Architecture paid careful attention to the inclusion of classic Manhattan interior details; carefully coordinated molding and trim profiles draw you into the space and tie everything together. These details, left white against a deep blue background, give rhythm and style to the interior.
The client inherited a collection of floor and table lamps from a friend’s estate, so we kept the overhead lighting to a minimum, relying on the lamps for general and accent lighting. As for daylight, the windows all face north, which is usually a problem for natural lighting. But on clear days this apartment receives plenty of sunlight reflected off of the glass tower across the street. To capitalize on this ‘borrowed’ light, we introduced a large glass-panel French door between the living room and guest bedroom. Even when closed for privacy the frosted glass panels diffuse soft daylight throughout the main living space.
The kitchen needed to be welcoming and easy to use both for the temporary guest and the long-term resident looking to throw down on some serious cooking. So, we opened everything up – actually doubling its previous size – and outfitted it with bright finishes, including walnut cabinets with brass pulls, and neatly patterned tiles.
A stylistic break occurs in the back-of-house when you enter the master bedroom. Here, suddenly, everything is clean and minimal, deliberately spare. In addition to being a professional tech entrepreneur, the client is also a virtual reality enthusiast, and the master bedroom – the largest bedroom in the house – was best suited to double as a VR play space. The bed, end tables, dressers, and other typical bedroom furniture is all wrapped up in one large built-in wall unit, a unit which also houses the virtual reality sensors. With the bed folded away and the VR cabinet activated, the games can begin!
Altogether, this classically inspired front-of-house pied-a-terre with a modern, minimal, VR play area in back, provides a cozy foothold in a busy city, where the client and his friends and family love to spend their time.
Photography: Ⓒ Kuo-Heng Huang
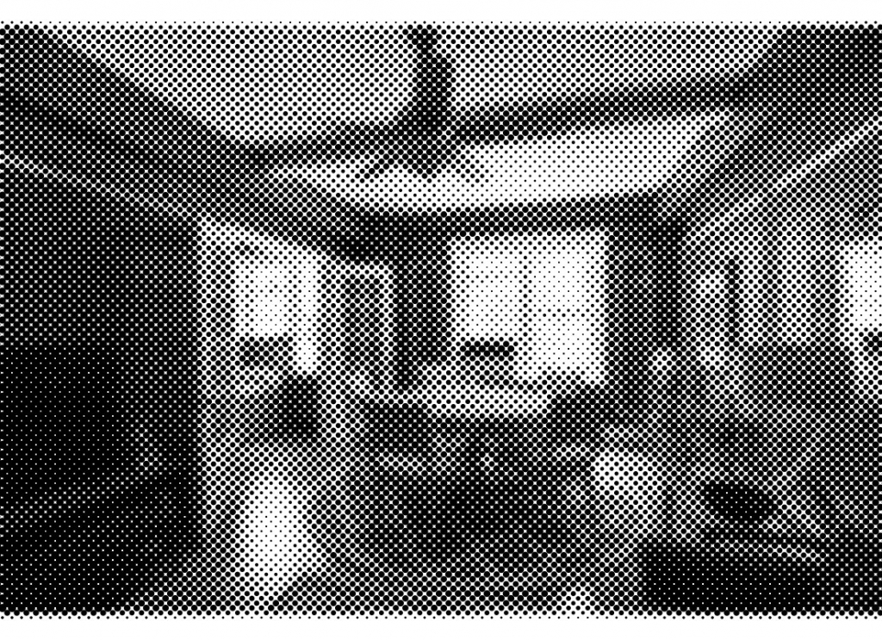
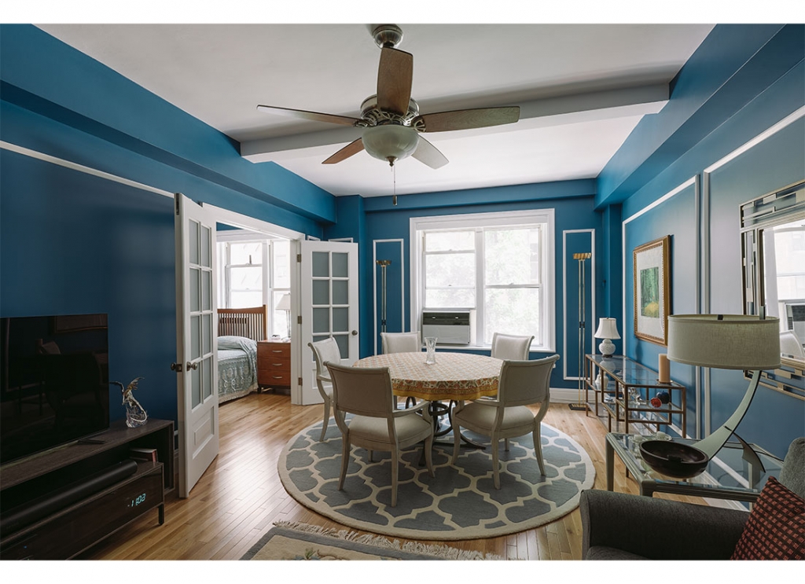
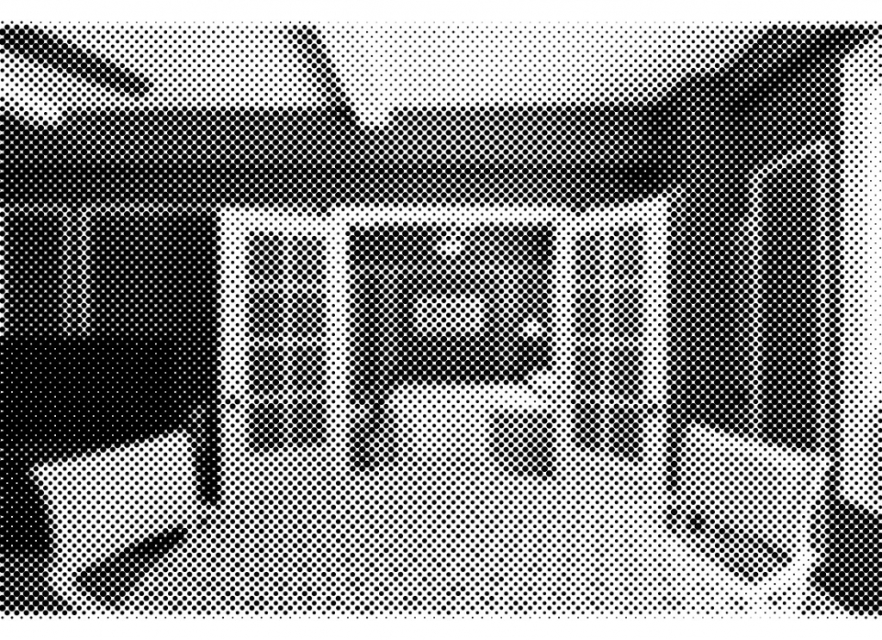

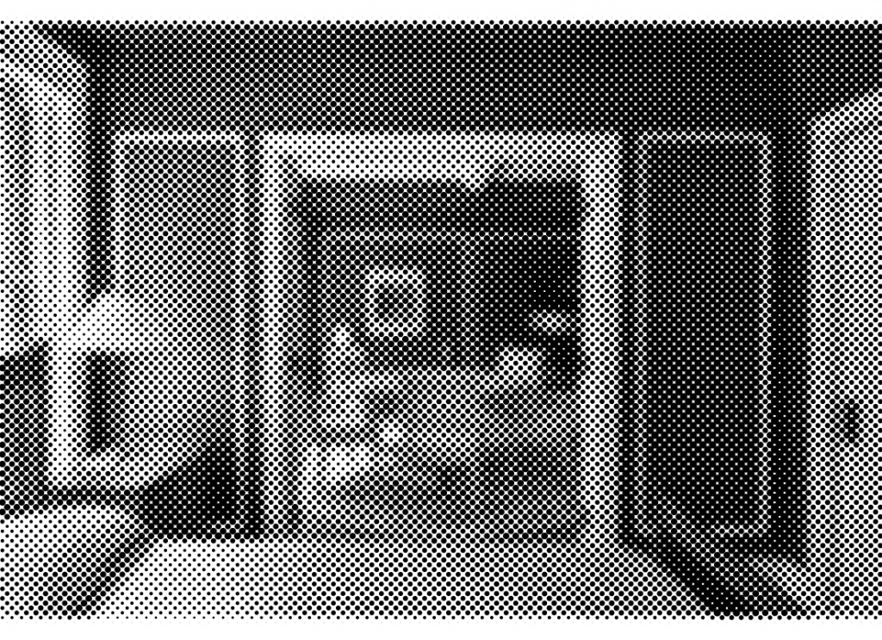
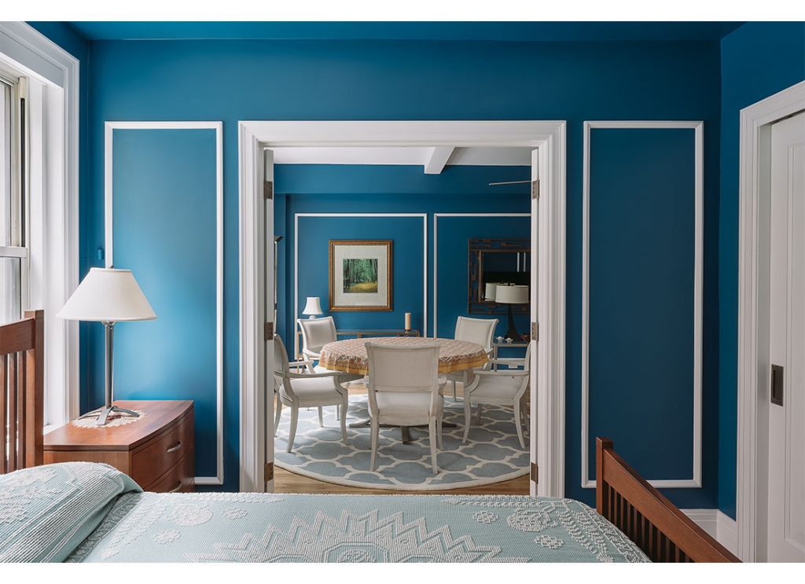
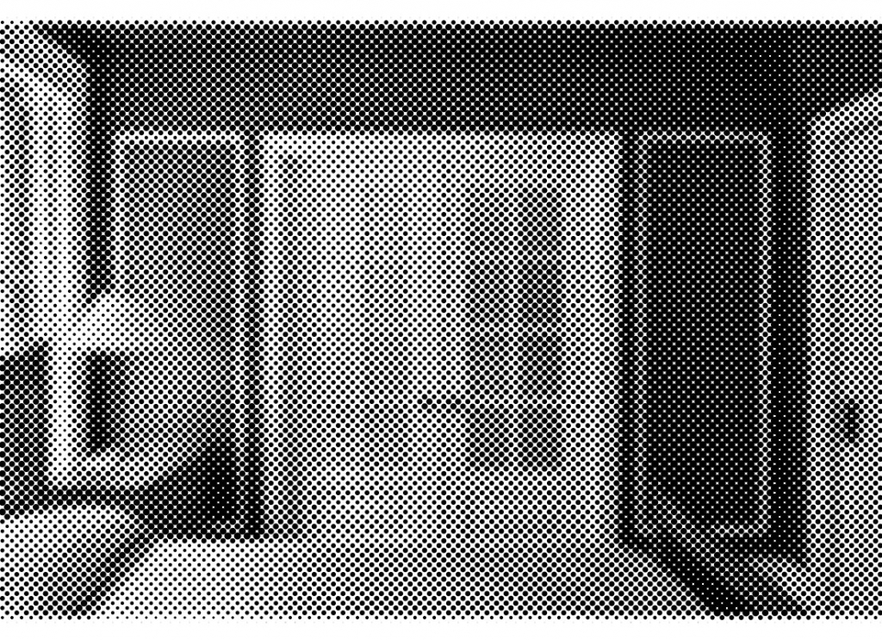

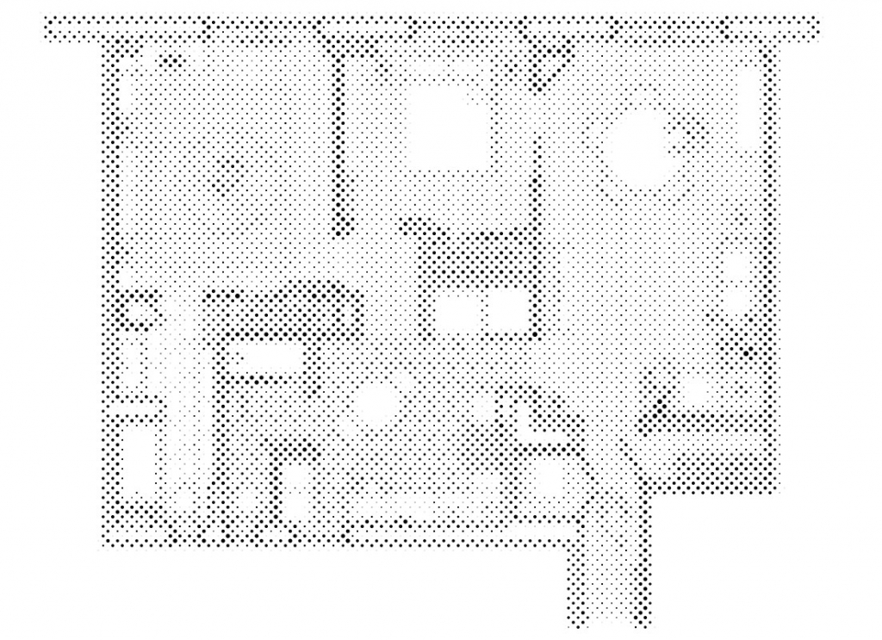
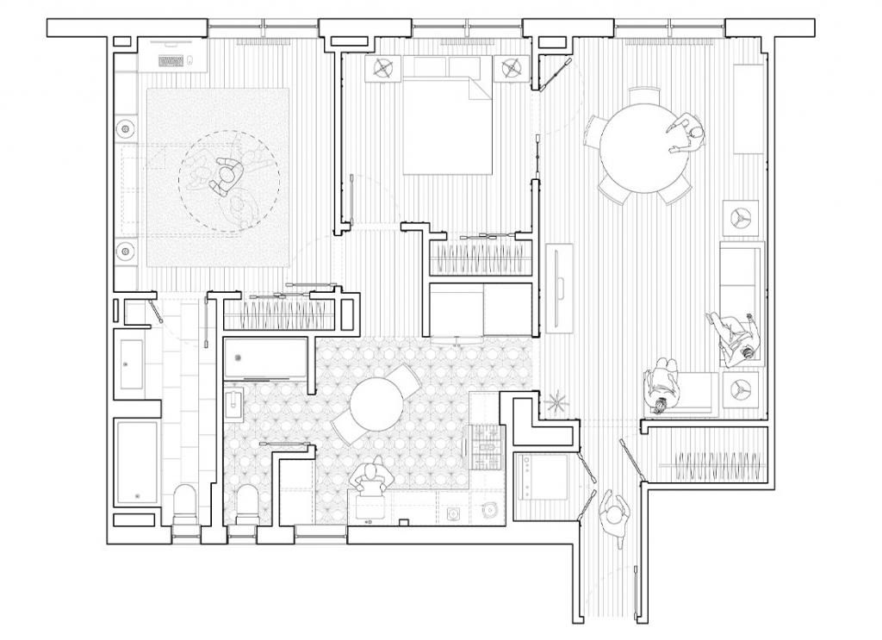
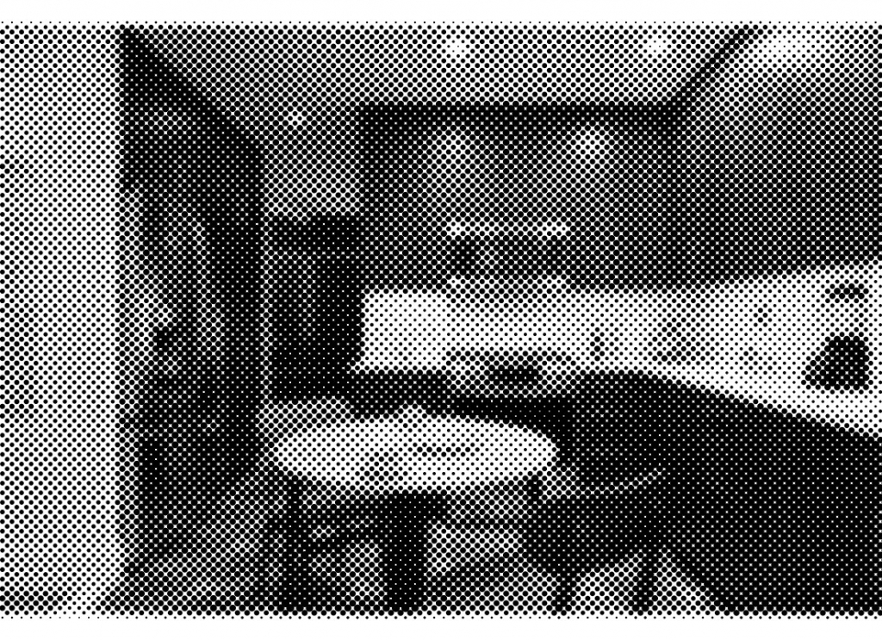
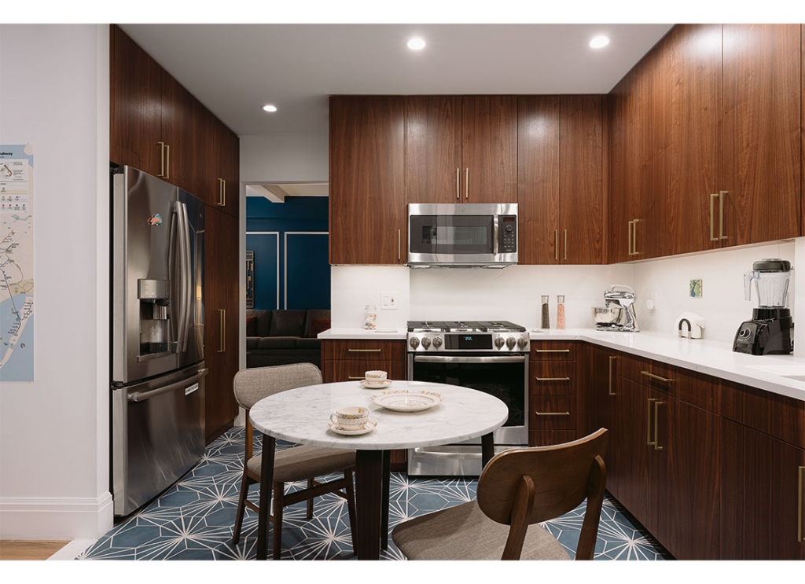
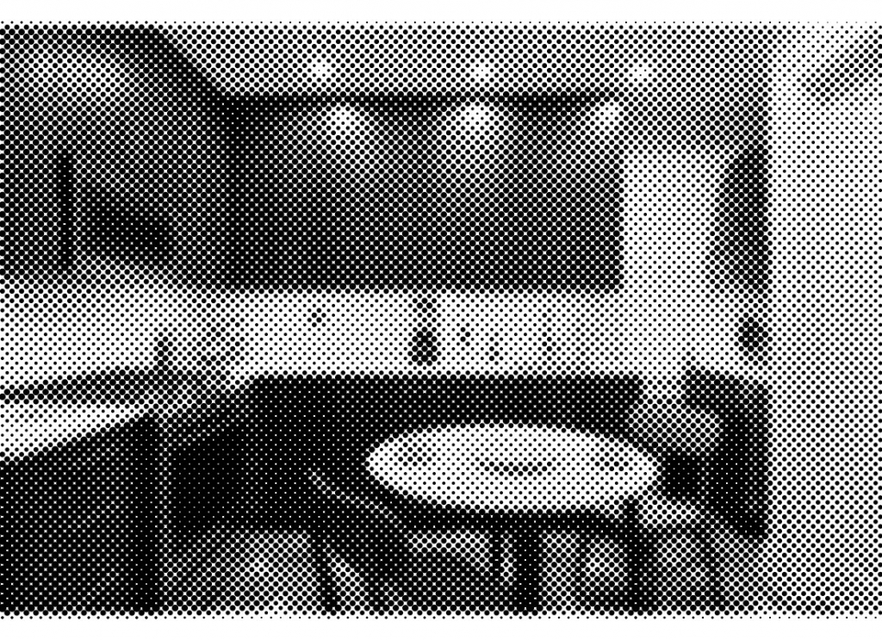
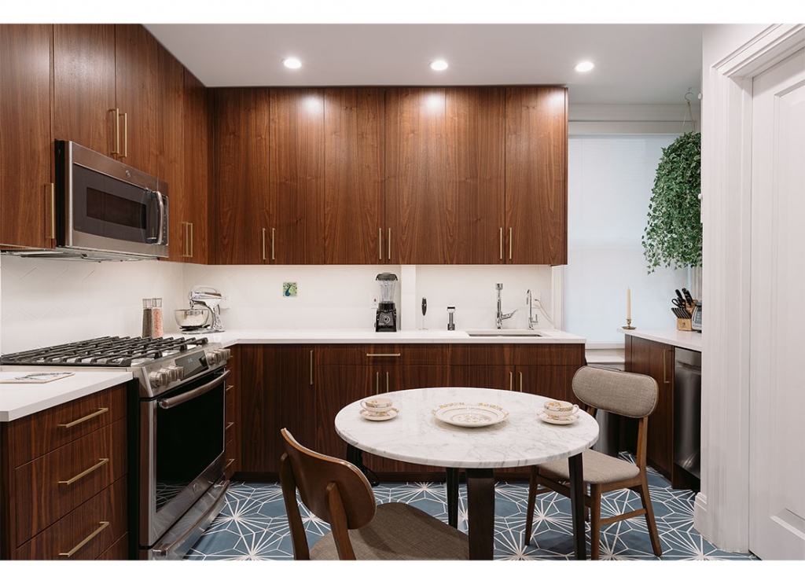
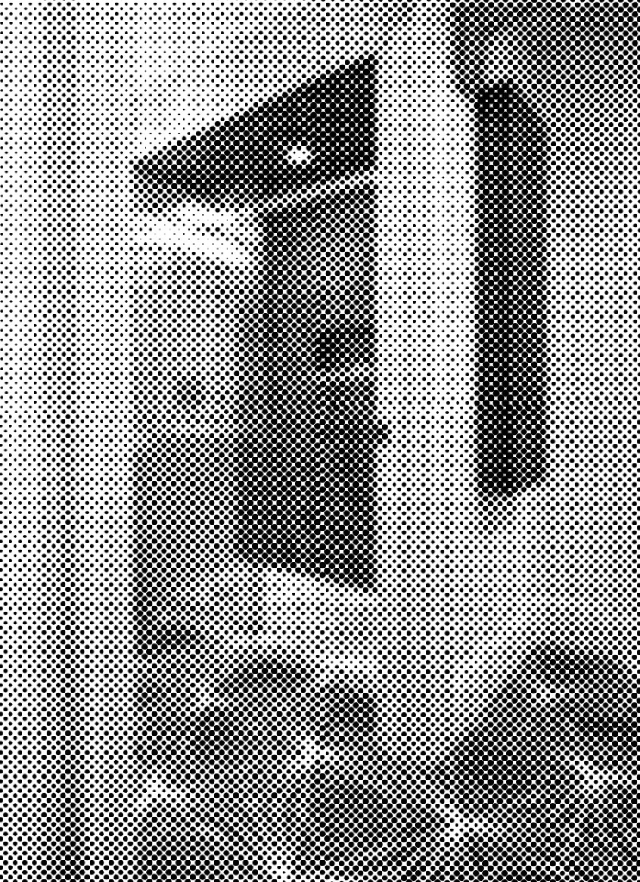
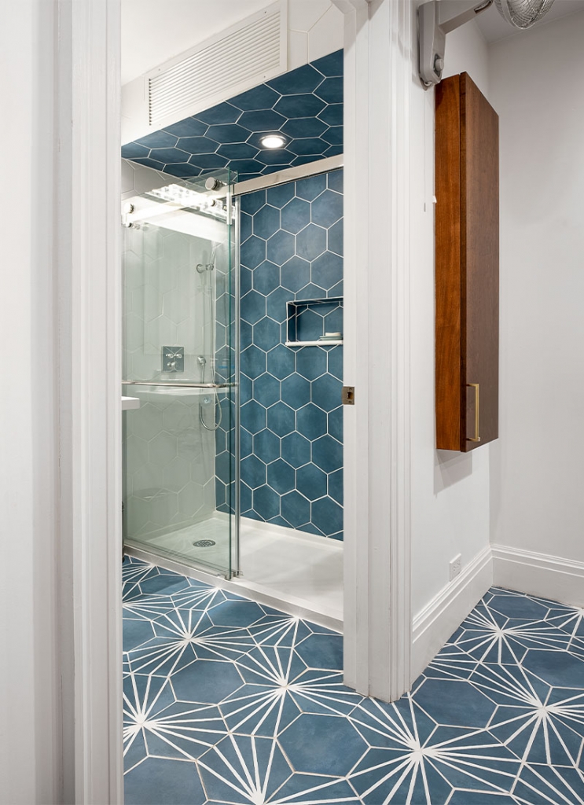
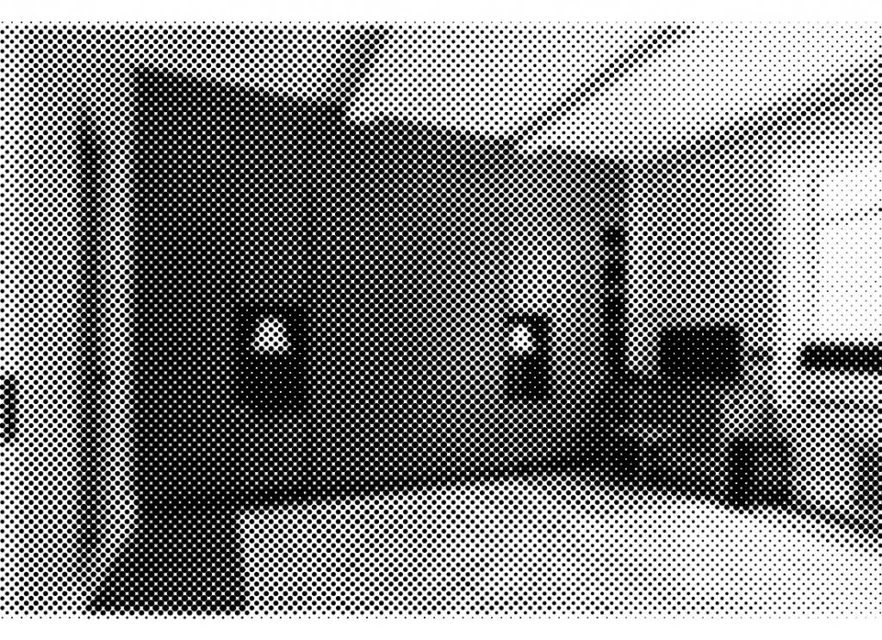
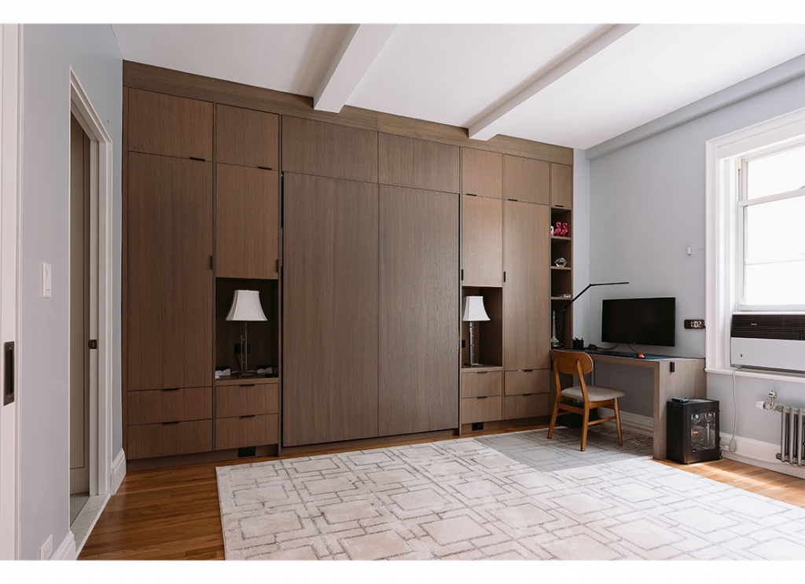
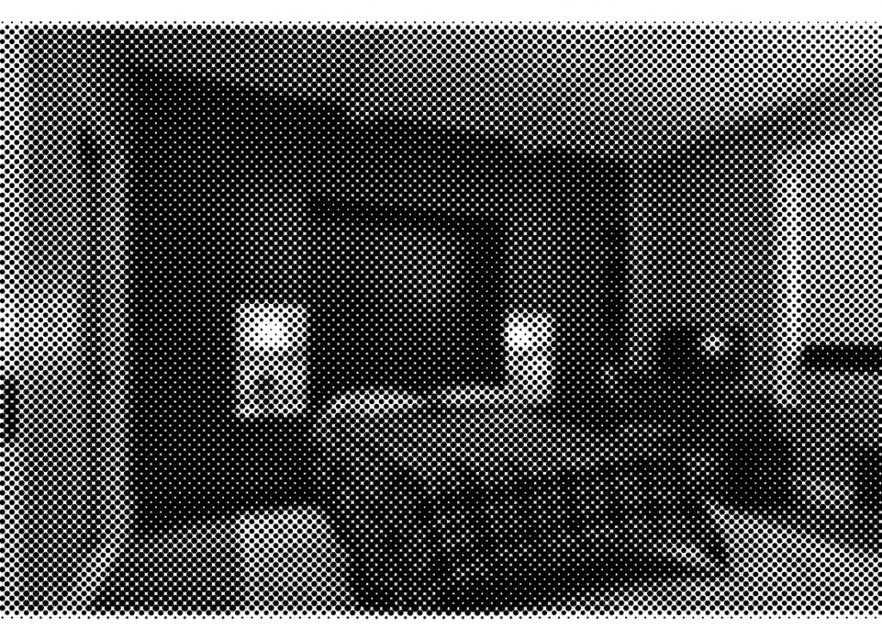
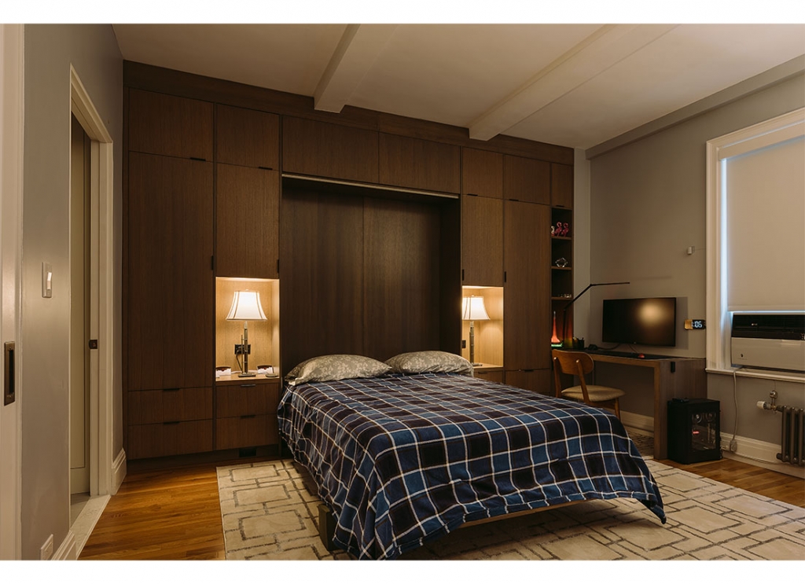
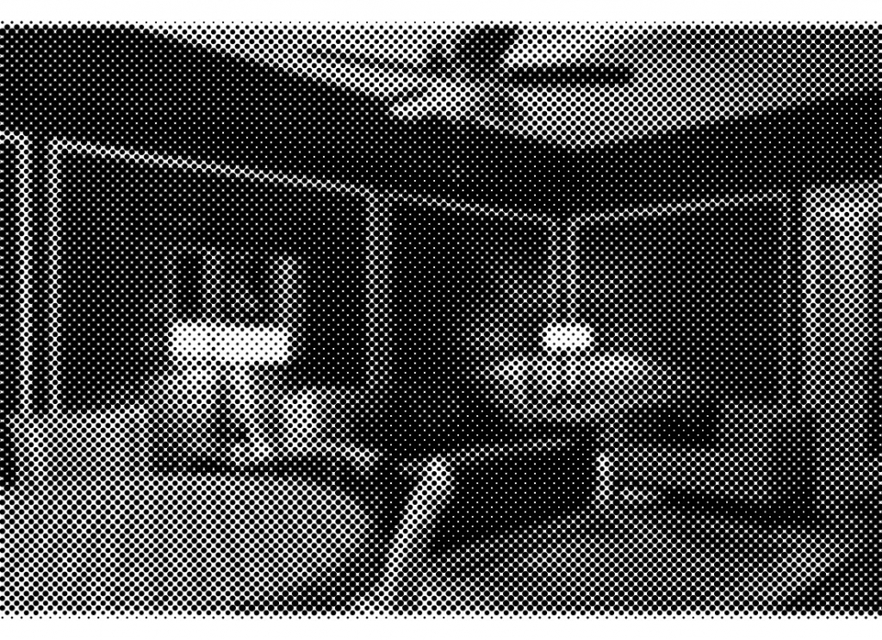
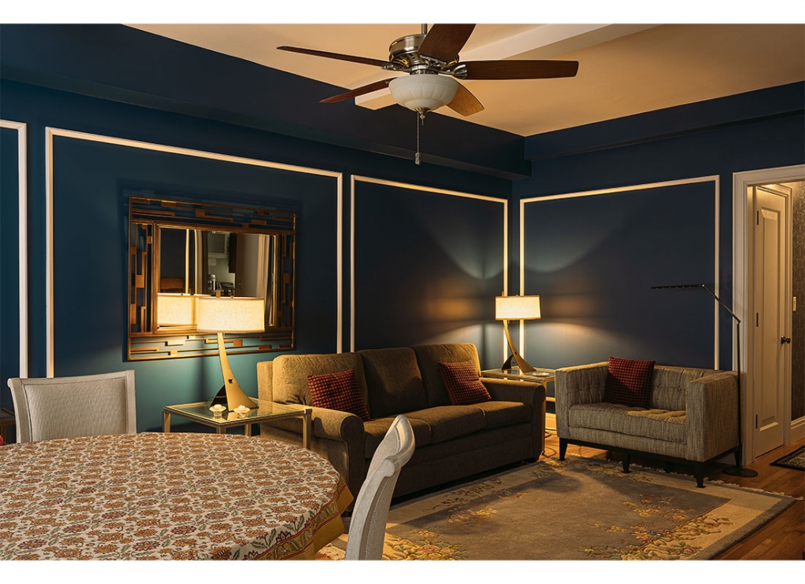
| project | E 49TH STREET |
|
| usage | Residential |
|
| location | New York, NY |
|
| architect | MAGO ARCHITECTURE |
|
| contractor | HOME DESIGN GROUP |
|
| status | Completed |
|
| year | 2020 |
|
Mago Architecture renovated this pre-war Manhattan apartment into a 2-bed 2-bath pied-a-terre for a New Jersey based tech entrepreneur. In Manhattan’s Turtle Bay, a short Uber’s distance from Broadway theatres, Central Park, or United Nations Plaza, sits this vibrant home away from home. At the client’s behest, an in response to the surrounding neighborhood, Mago Architecture paid careful attention to the inclusion of classic Manhattan interior details; carefully coordinated molding and trim profiles draw you into the space and tie everything together. These details, left white against a deep blue background, give rhythm and style to the interior. The client inherited a collection of floor and table lamps from a friend’s estate, so we kept the overhead lighting to a minimum, relying on the lamps for general and accent lighting. As for daylight, the windows all face north, which is usually a problem for natural lighting. But on clear days this apartment receives plenty of sunlight reflected off of the glass tower across the street. To capitalize on this ‘borrowed’ light, we introduced a large glass-panel French door between the living room and guest bedroom. Even when closed for privacy the frosted glass panels diffuse soft daylight throughout the main living space. The kitchen needed to be welcoming and easy to use both for the temporary guest and the long-term resident looking to throw down on some serious cooking. So, we opened everything up – actually doubling its previous size – and outfitted it with bright finishes, including walnut cabinets with brass pulls, and neatly patterned tiles. A stylistic break occurs in the back-of-house when you enter the master bedroom. Here, suddenly, everything is clean and minimal, deliberately spare. In addition to being a professional tech entrepreneur, the client is also a virtual reality enthusiast, and the master bedroom – the largest bedroom in the house – was best suited to double as a VR play space. The bed, end tables, dressers, and other typical bedroom furniture is all wrapped up in one large built-in wall unit, a unit which also houses the virtual reality sensors. With the bed folded away and the VR cabinet activated, the games can begin! Altogether, this classically inspired front-of-house pied-a-terre with a modern, minimal, VR play area in back, provides a cozy foothold in a busy city, where the client and his friends and family love to spend their time. Photography: Ⓒ Kuo-Heng Huang |
||






















| project | STATE STREET |
|
| usage | Residential |
|
| location | Brooklyn, NY |
|
| architect | MAGO ARCHITECTURE |
|
| area | 3950 SF |
|
| DESIGN TEAM | Brendan Carroll |
|
| status | Commissioned |
|
| year | 2017 |
|
| More info |
|
|
Mago Architecture was commissioned to convert this multiple dwelling townhouse into a two family building, with a pied-a-terre at the ground level for the owner's mother, and a triplex above for their growing family. The units connect via a shared backyard, and the triplex above contains two roof terraces for family gatherings. The parlor level is an open space with all of the service areas contained in integrated millwork below the stairs. On the second floor, the owner's suite features a custom built-in millwork piece that both divides and connects the sleeping space from the living space. The children's rooms on the third floor are connected by a small sky lit library.
Design Team: Hannibal Newsom, Brendan Carroll
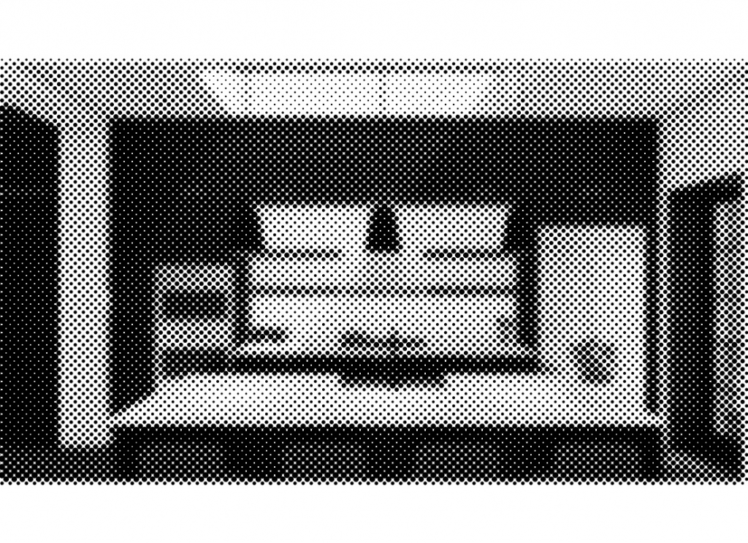
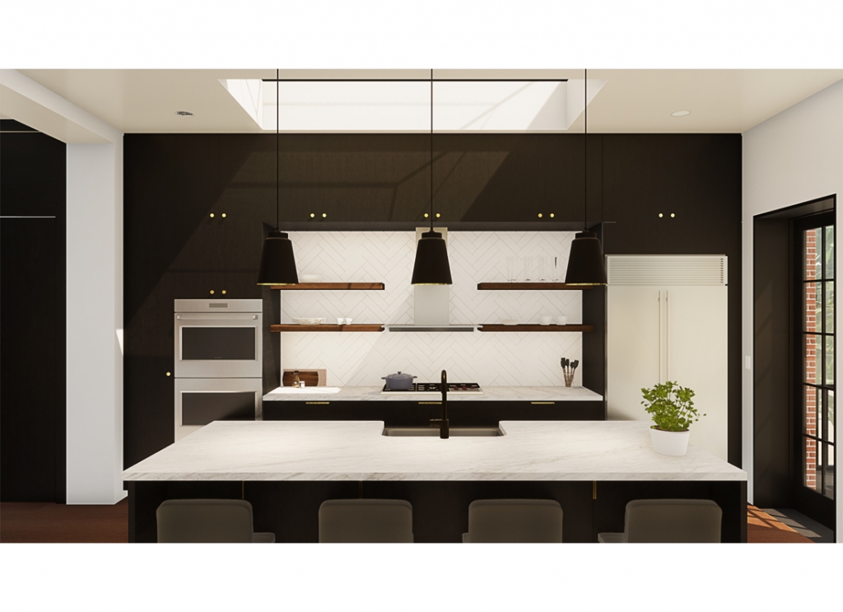
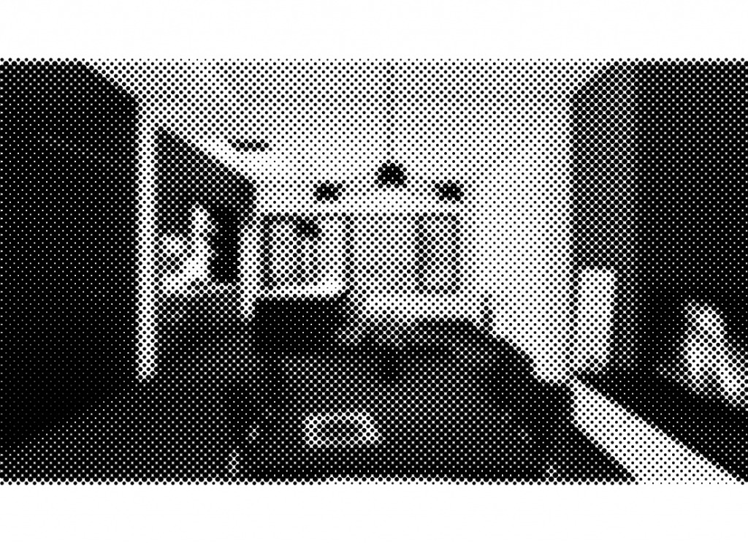
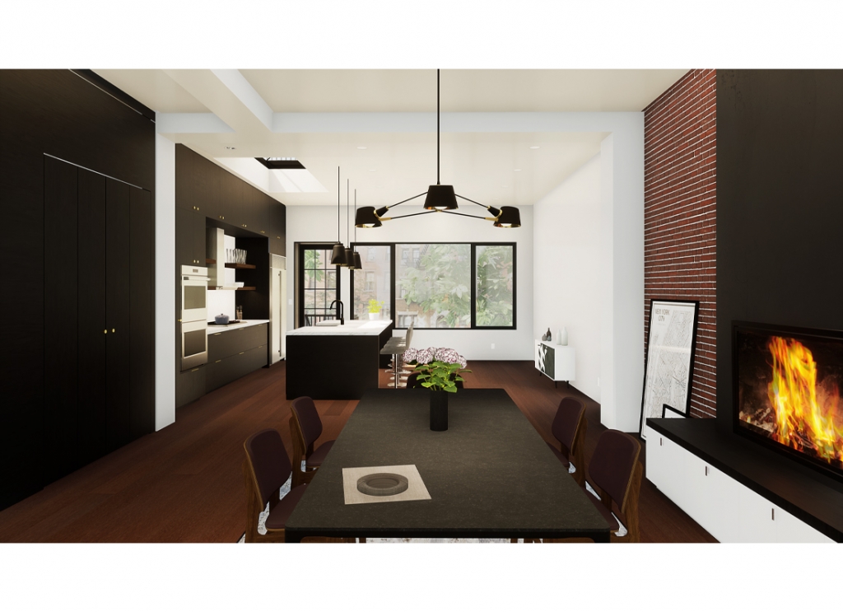
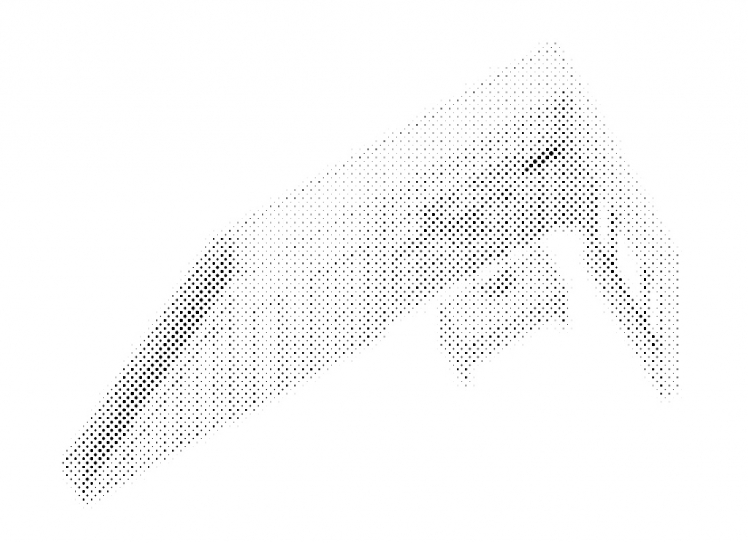
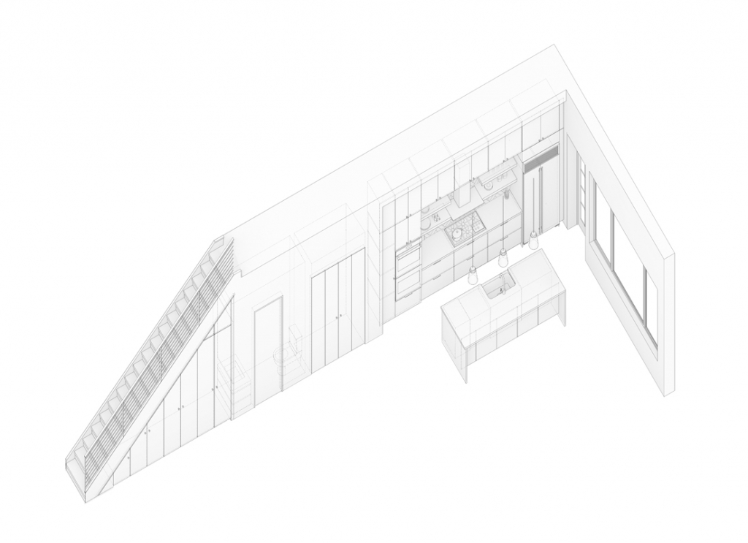
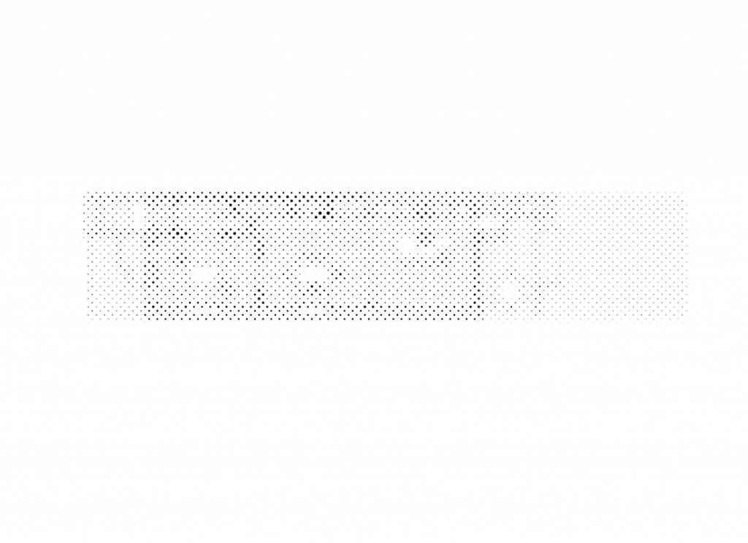
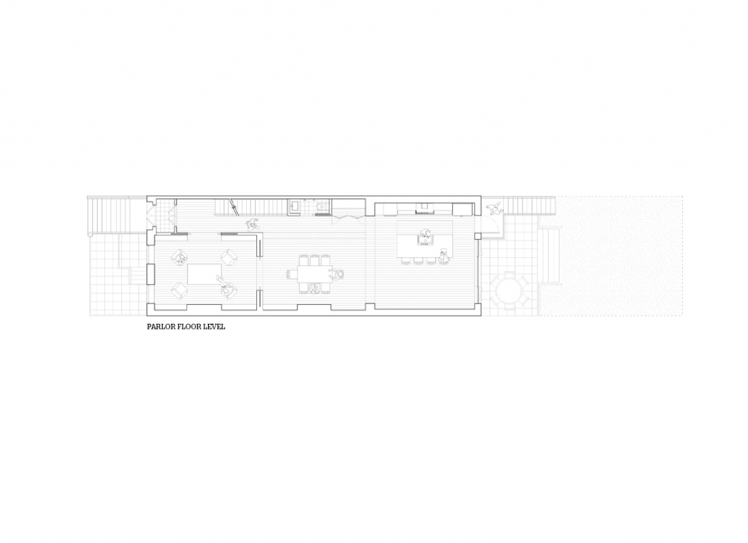
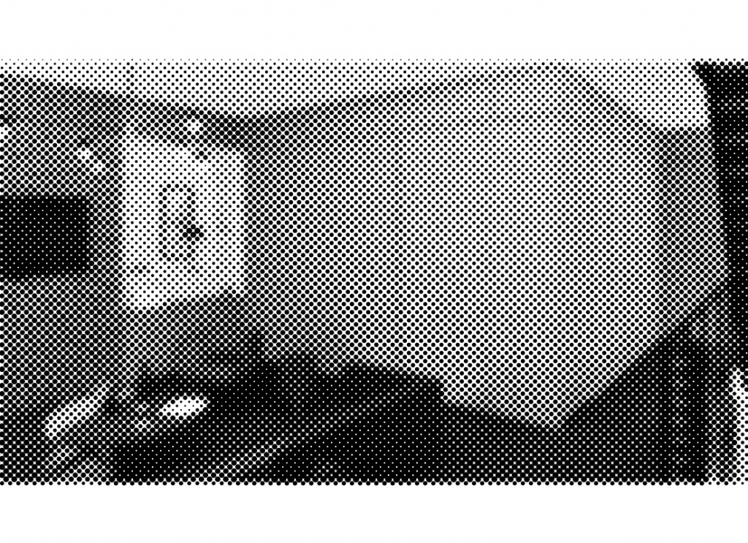
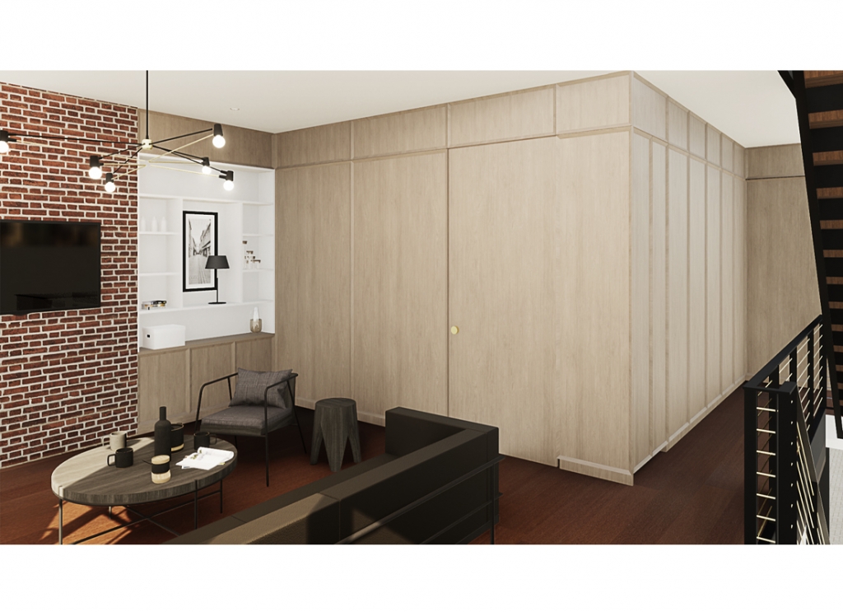
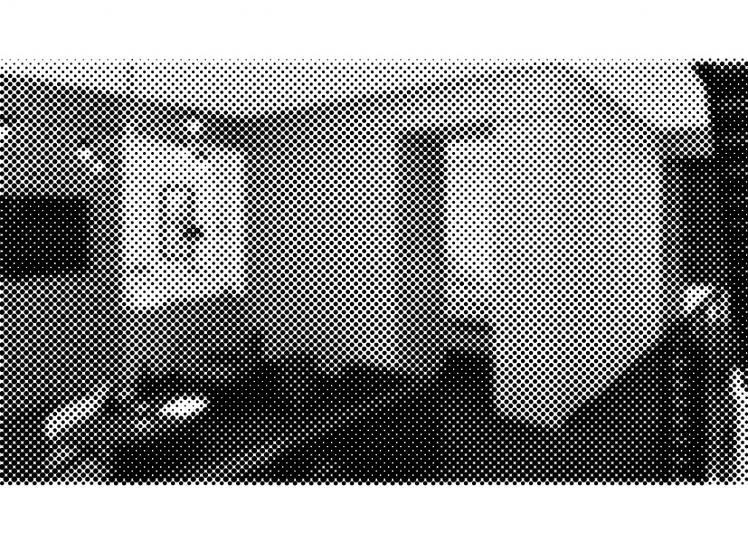
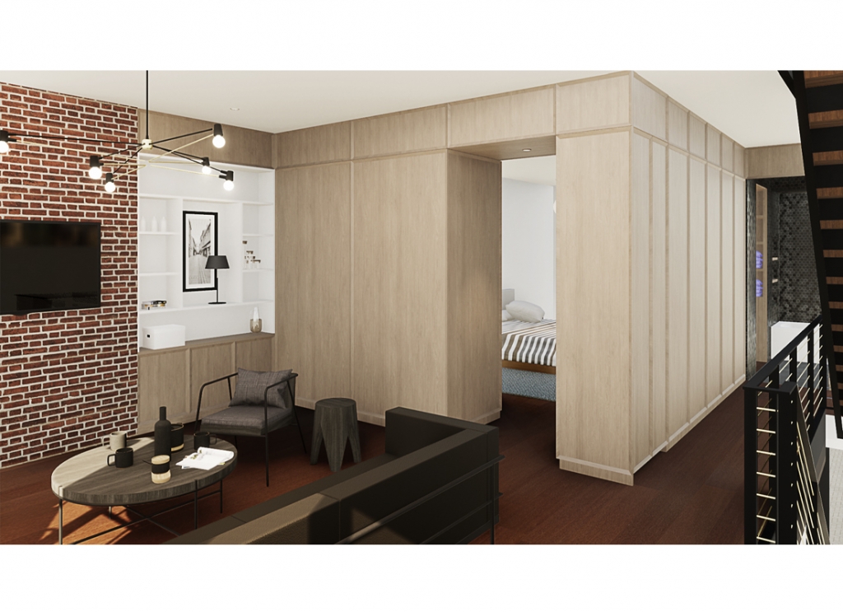

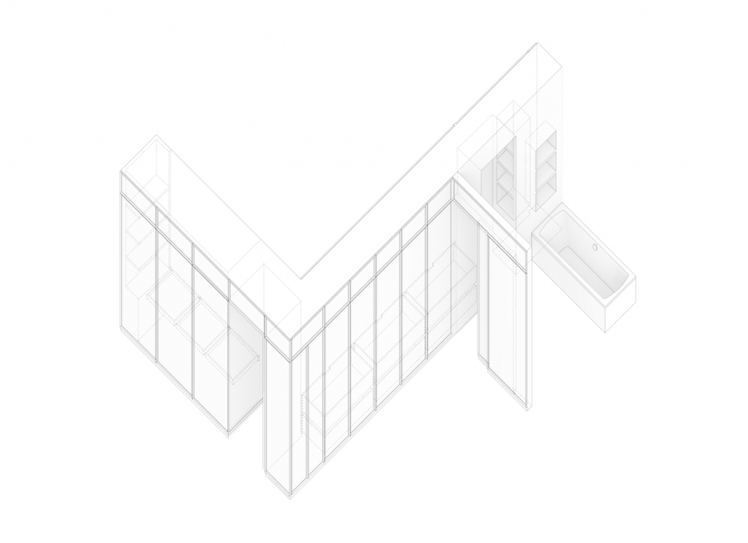
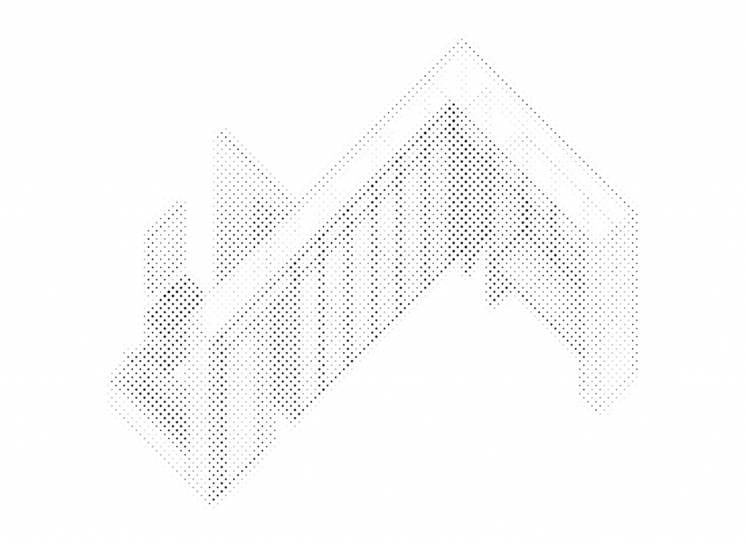
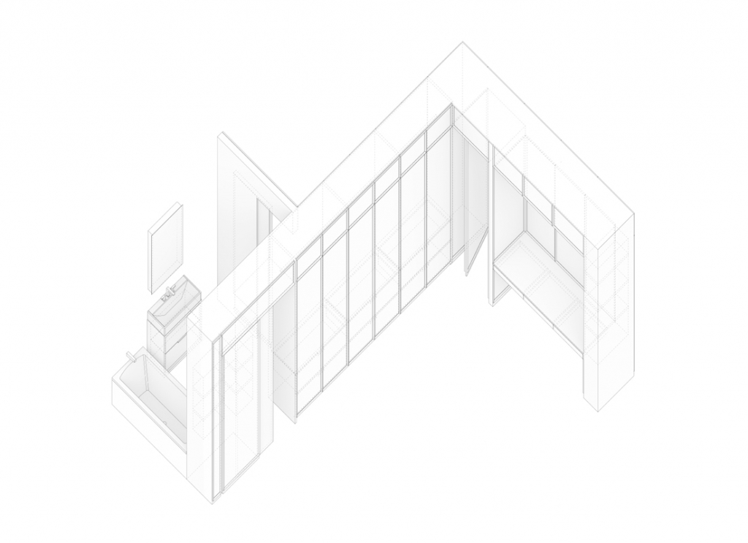
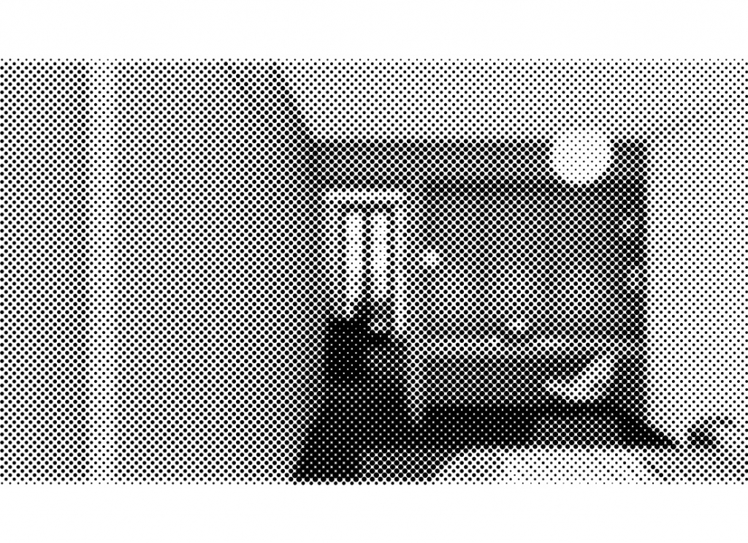
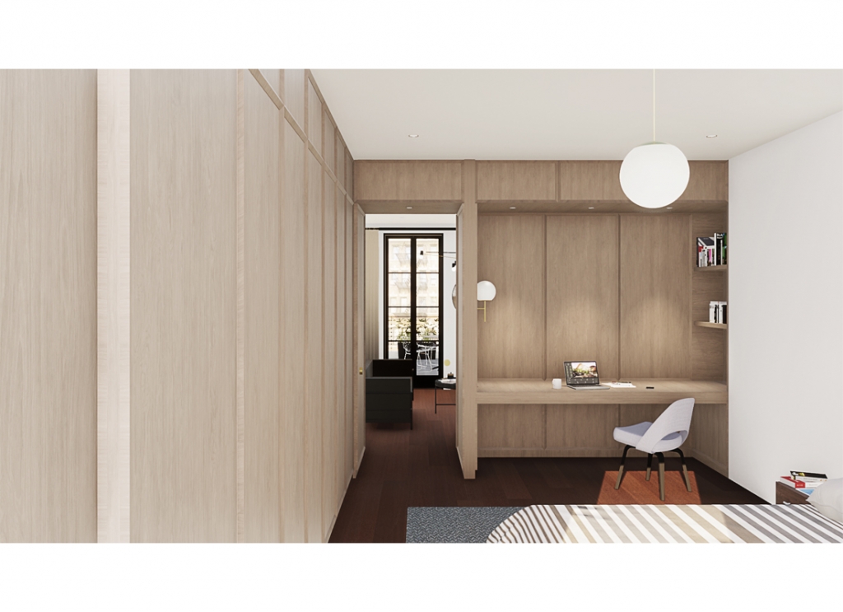
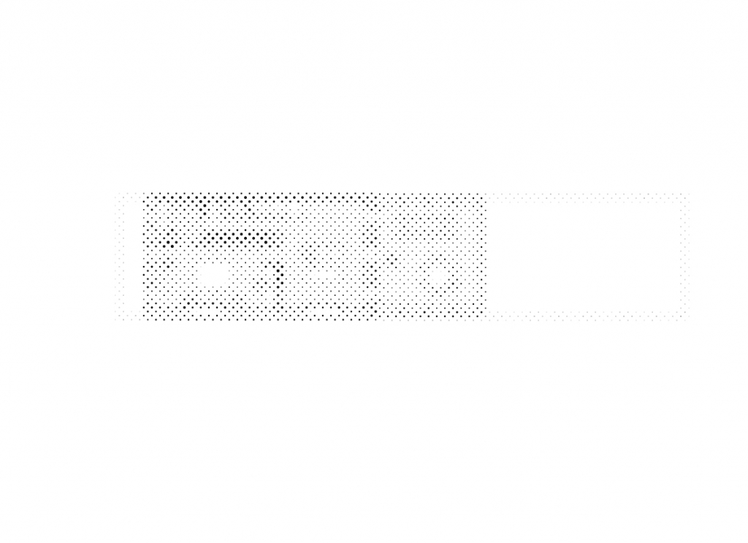
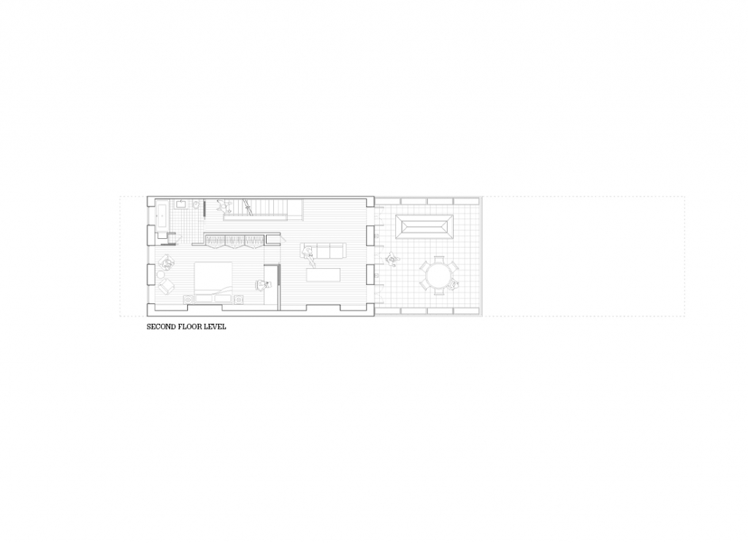
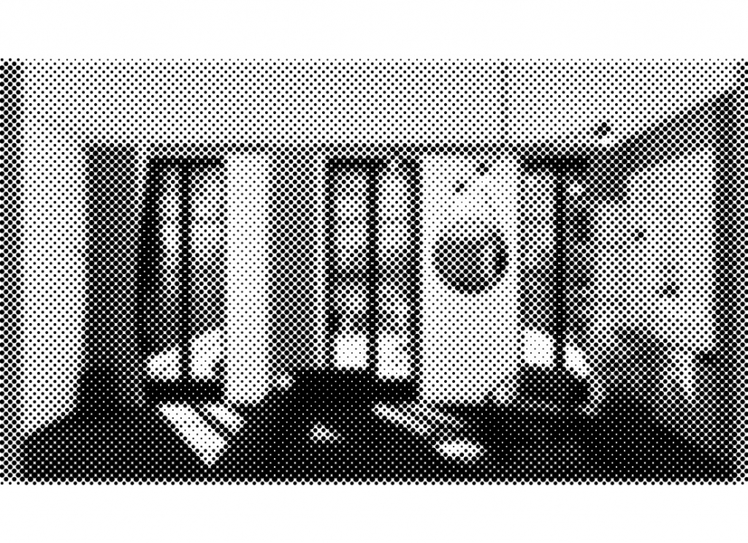
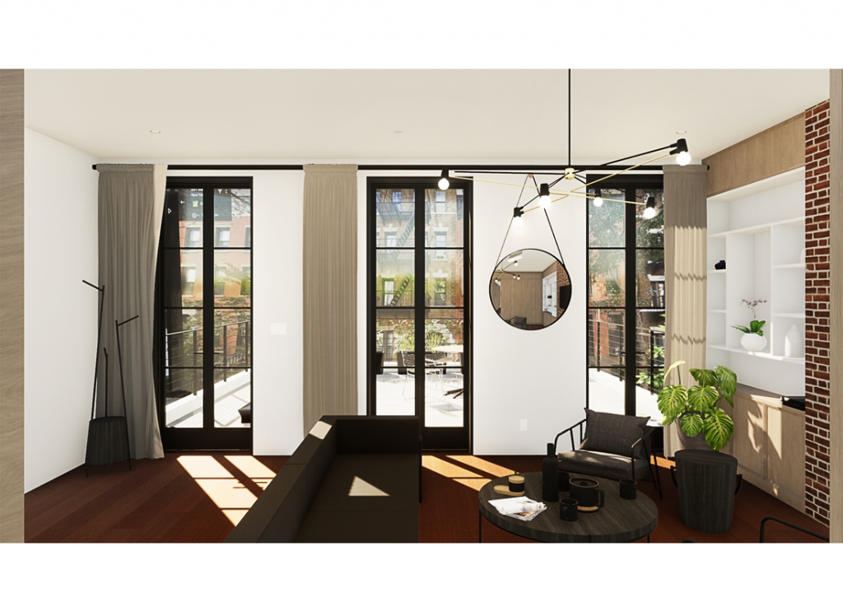
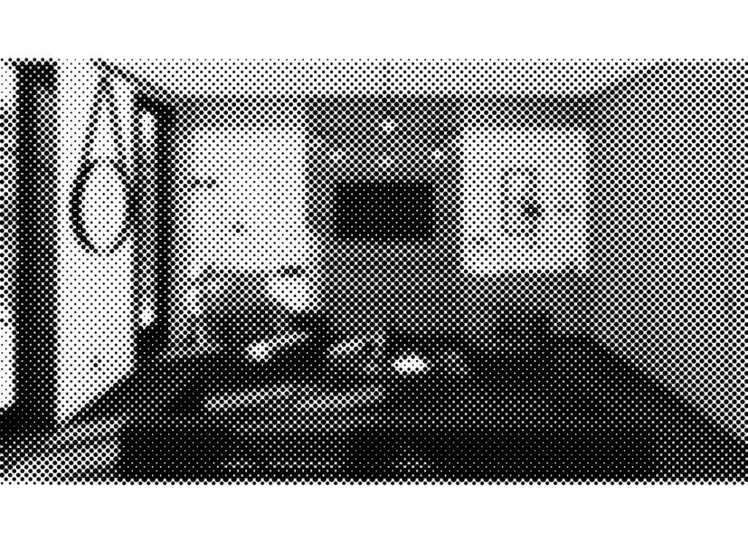
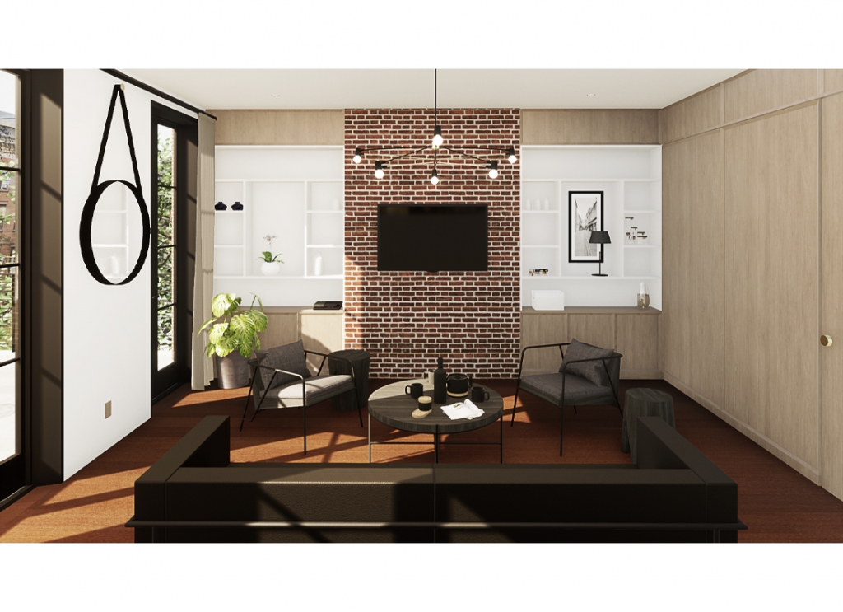
| project | STATE STREET |
|
| usage | Residential |
|
| location | Brooklyn, NY |
|
| architect | MAGO ARCHITECTURE |
|
| area | 3950 SF |
|
| status | Commissioned |
|
| year | 2017 |
|
Mago Architecture was commissioned to convert this multiple dwelling townhouse into a two family building, with a pied-a-terre at the ground level for the owner's mother, and a triplex above for their growing family. The units connect via a shared backyard, and the triplex above contains two roof terraces for family gatherings. The parlor level is an open space with all of the service areas contained in integrated millwork below the stairs. On the second floor, the owner's suite features a custom built-in millwork piece that both divides and connects the sleeping space from the living space. The children's rooms on the third floor are connected by a small sky lit library. |
||
























| project | cedar and stone |
|
| usage | Residential / Rural |
|
| location | Greene County, New York |
|
| architect | MAGO ARCHITECTURE |
|
| engineer | YJL Engineering PE LLC. |
|
| area | 3800 SF |
|
| contractor | Hickory Hill Builders, Inc. |
|
| status | Completed |
|
| year | 2018 |
|
| feature | Archdaily, US |
|
| More info |
|
|
The house sits on a previously untouched fifty-acre site. In keeping with the rural setting and agricultural history of the area, the majority of the site remains untouched woodland, thus preserving the existing ecology of the site. What limited area that has been cleared in support of the development of a small private estate will be replanted as agricultural land in the form apple orchards and corn fields, and will be run as a small farm.
This guest house is embedded in the side of a hill that runs along the northern edge of the site. This position was determined by a desire for clear views of the surrounding mountains, and in particular the ski slopes to the south. The house is designed in the style of a barn, the typical compliment to the agrarian farmhouse. The base of the building is constructed of the same bluestone that can be found throughout the property, and anchors the building into its surroundings. The interior is carefully choreographed maintain a continuous connection to the exterior and capitalize features of the site.
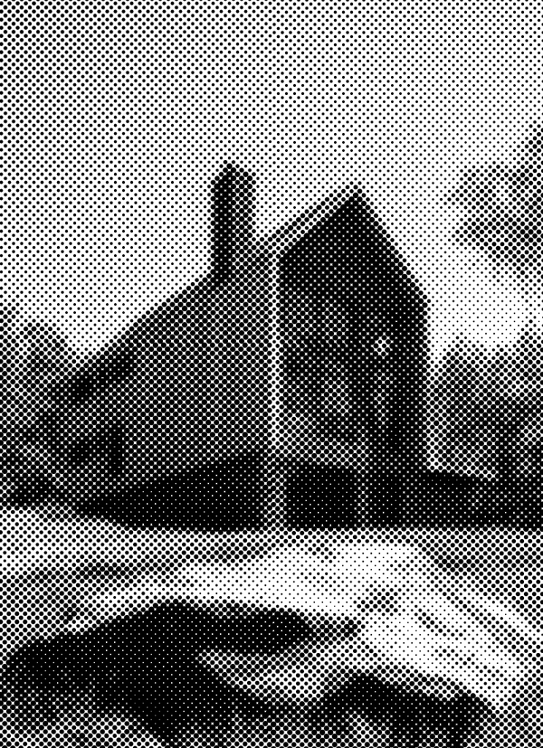
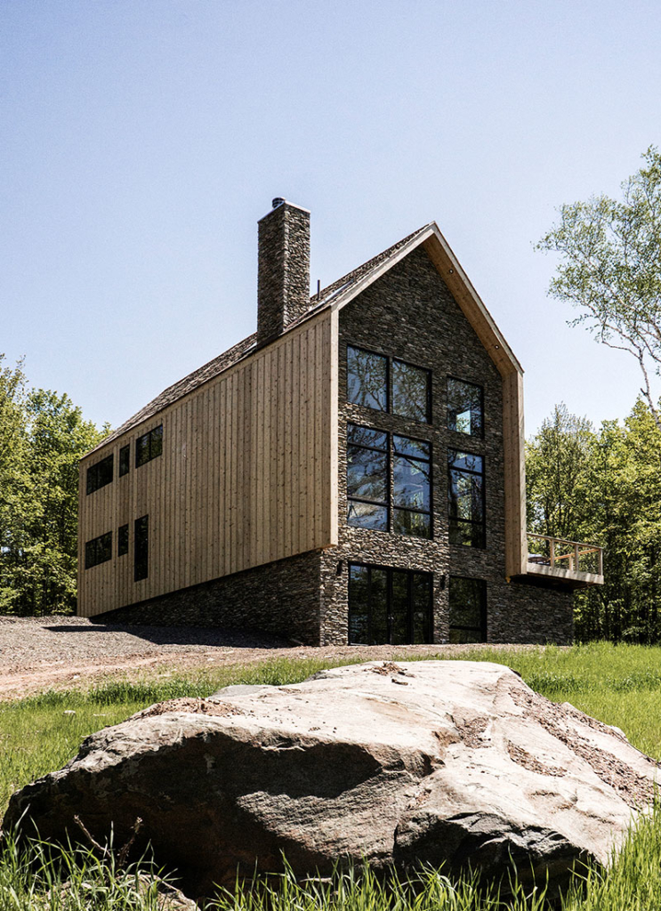
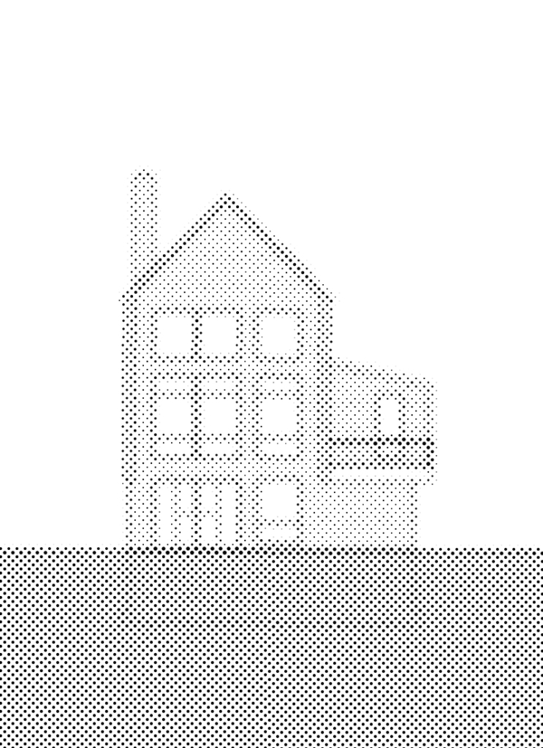
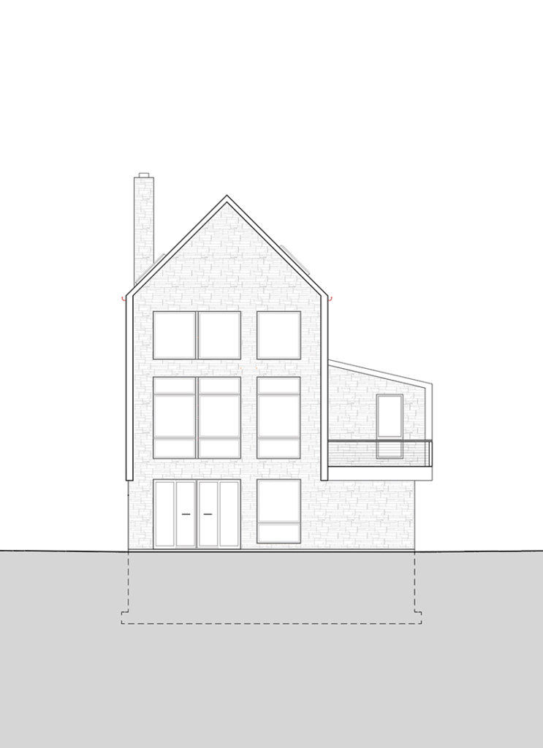
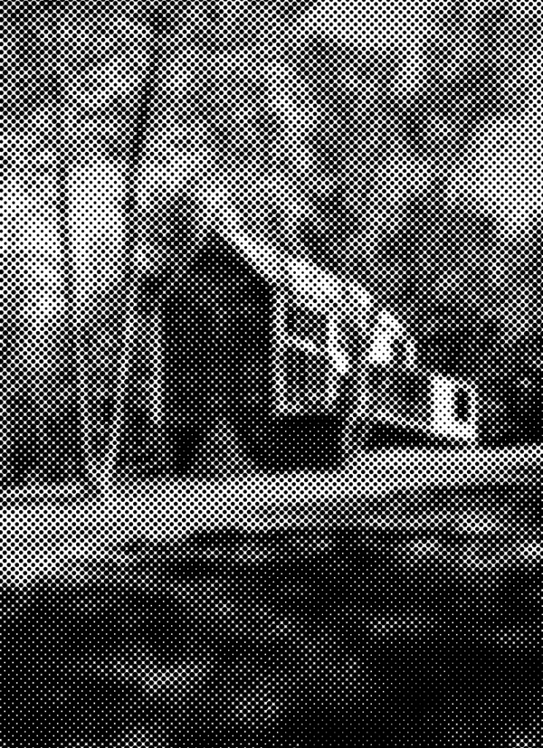
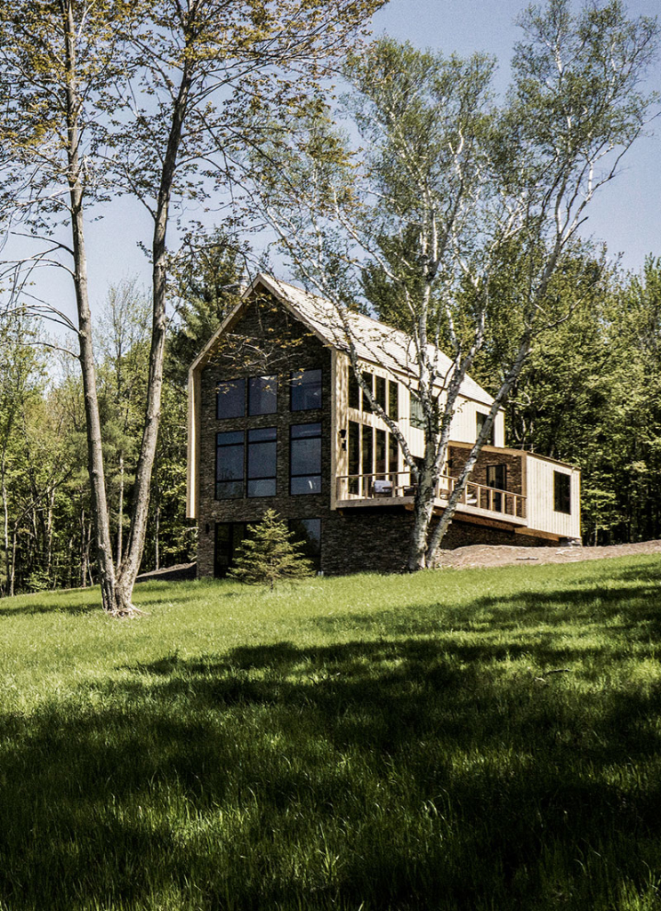
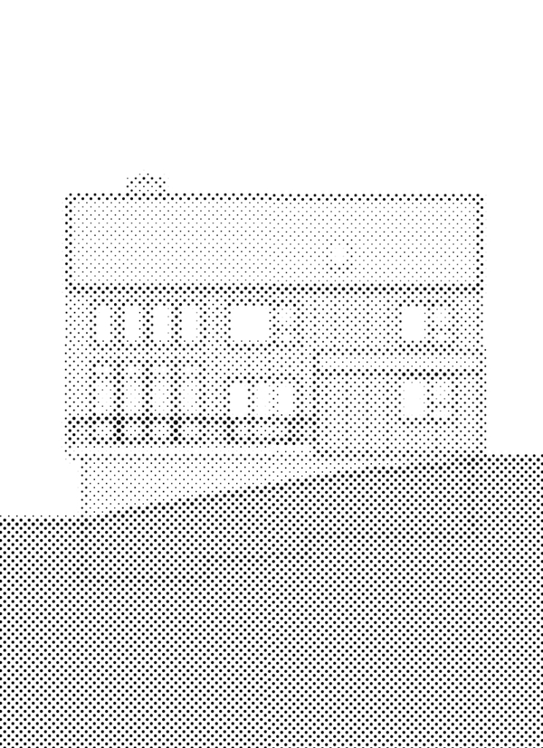
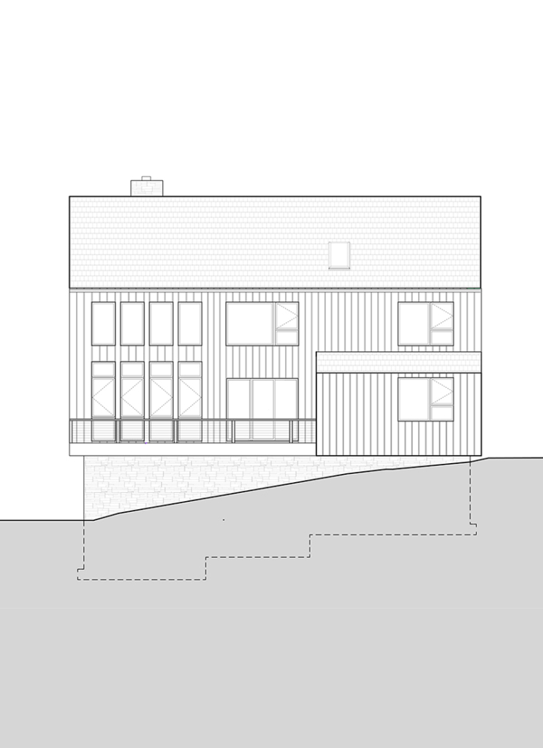
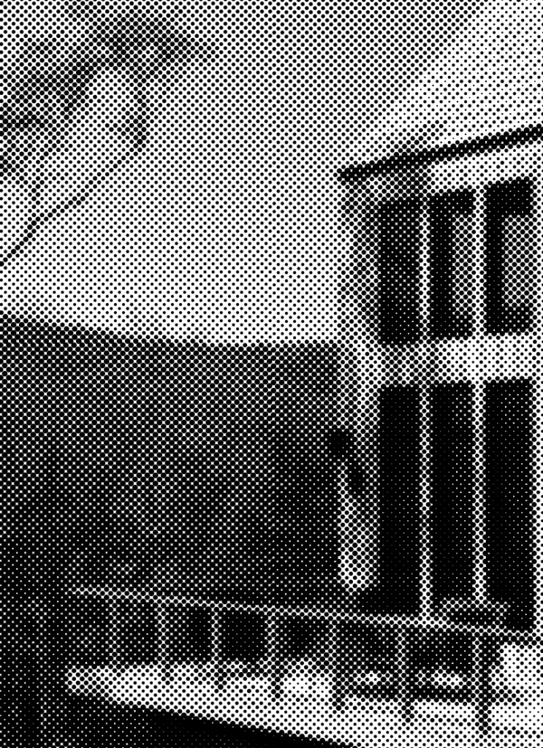
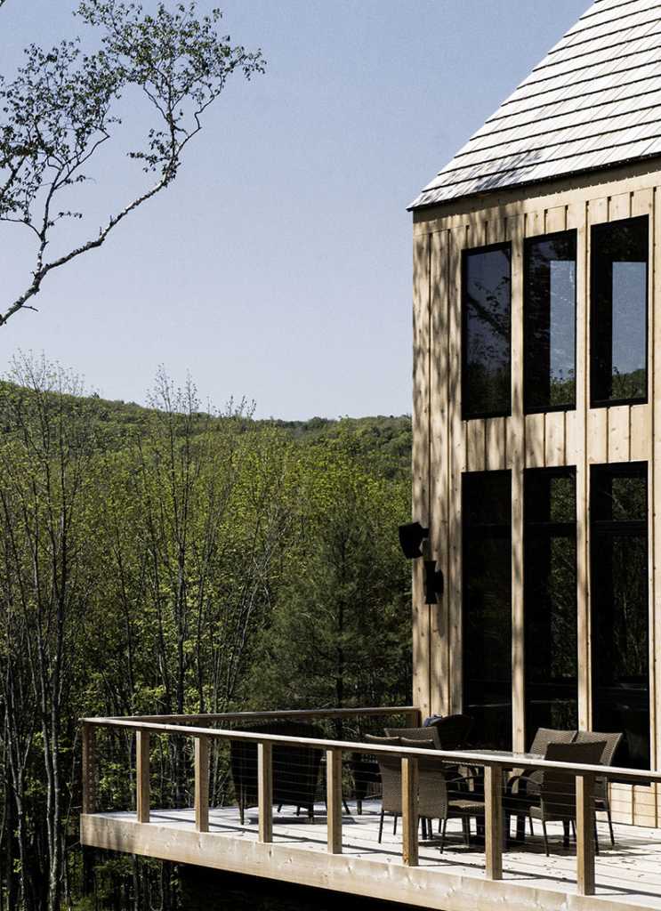
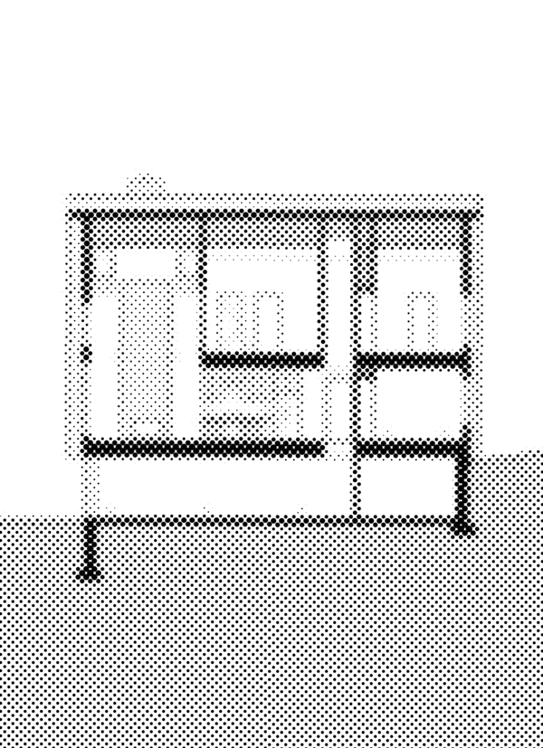
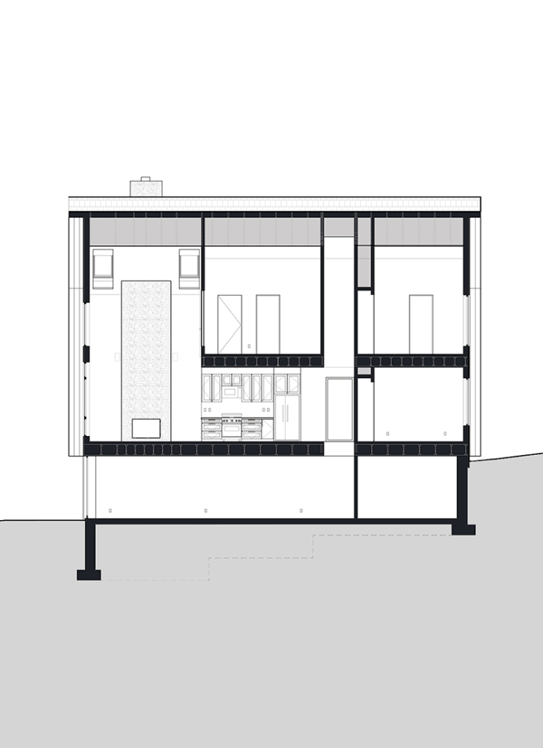
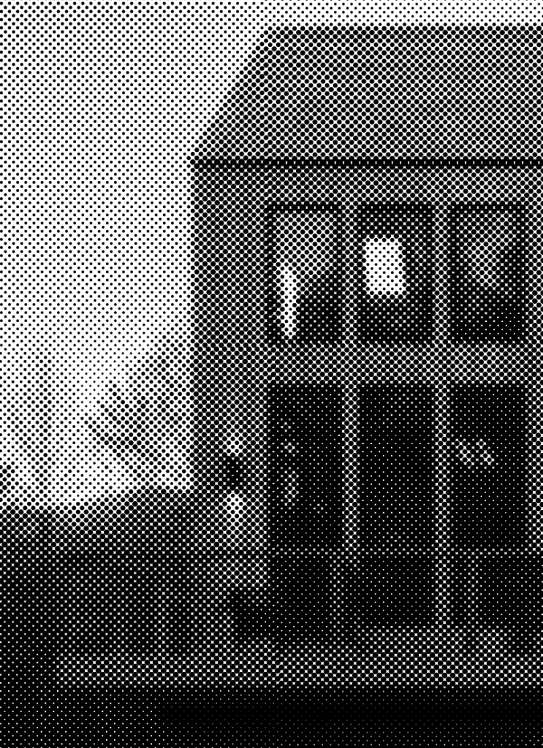
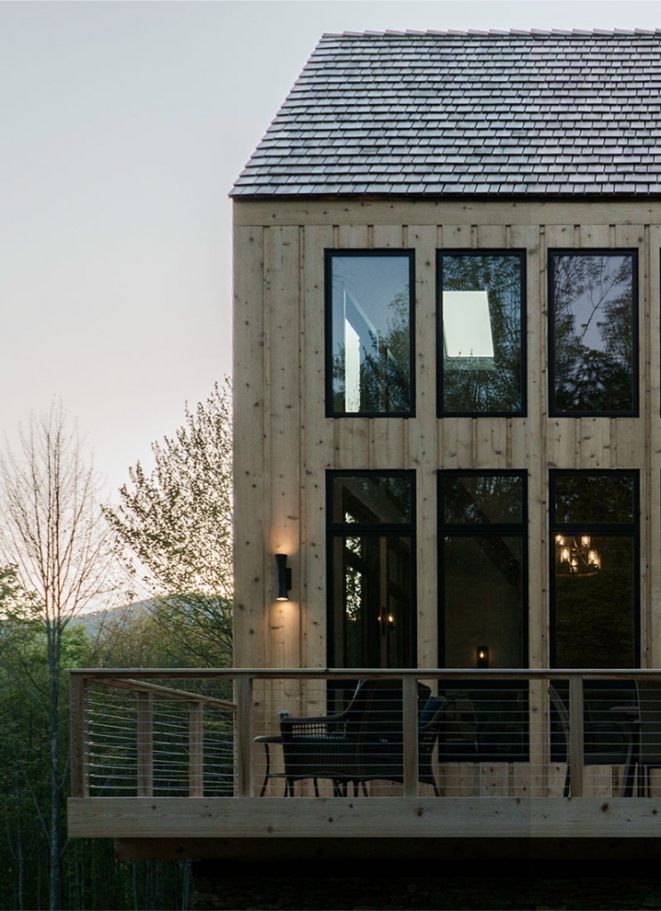
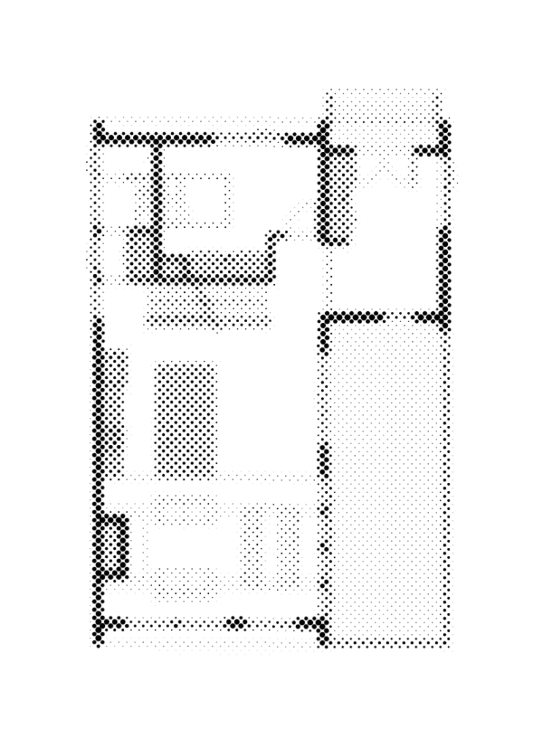
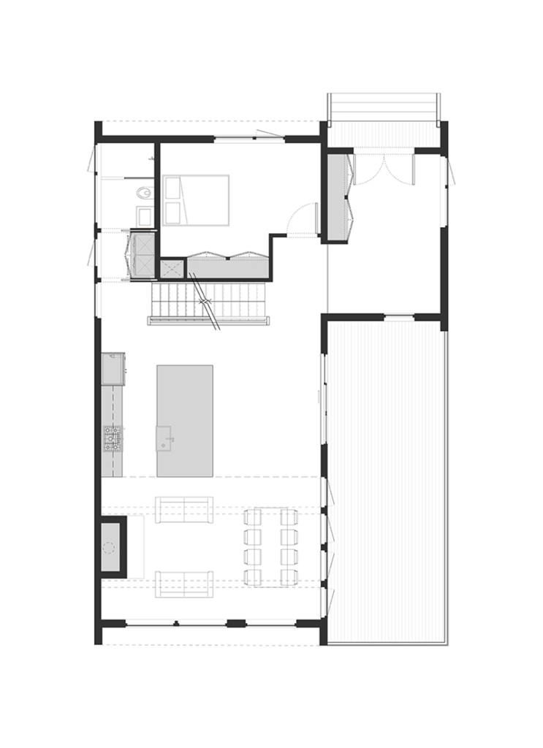
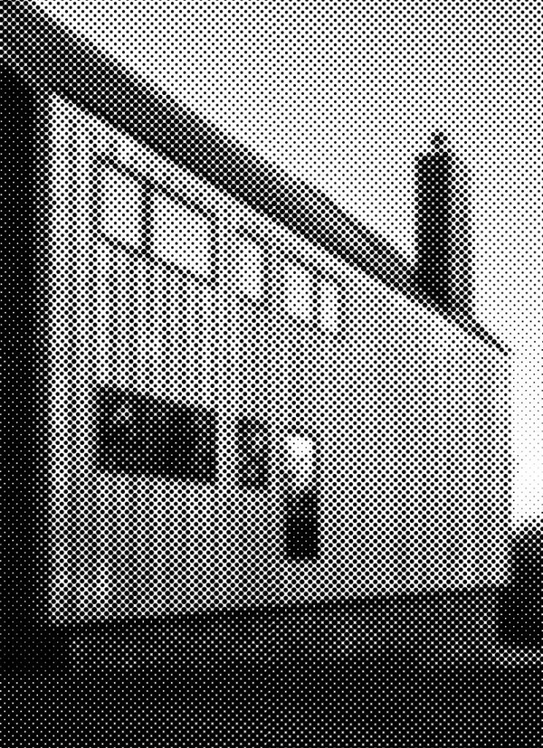
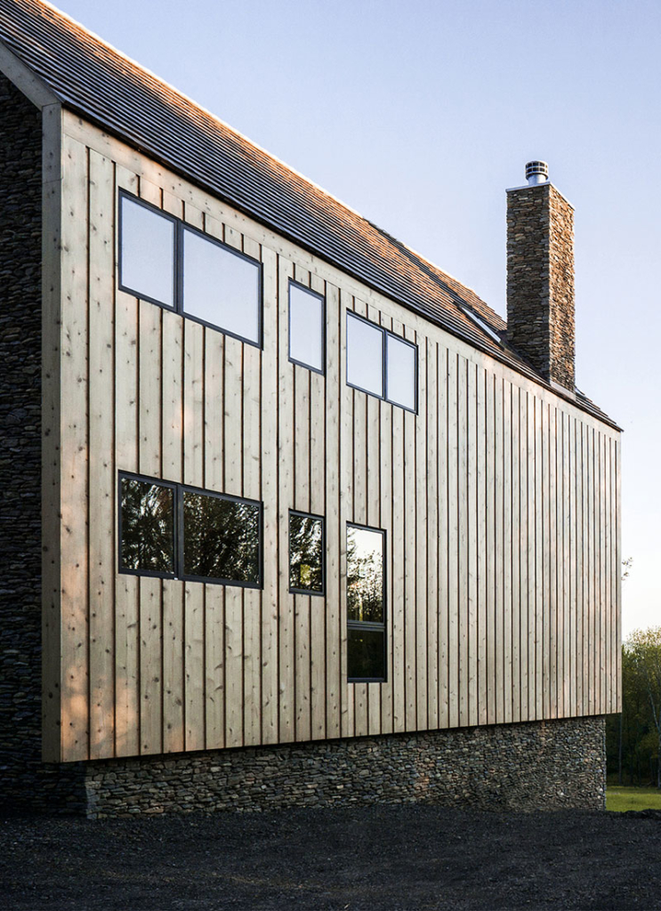
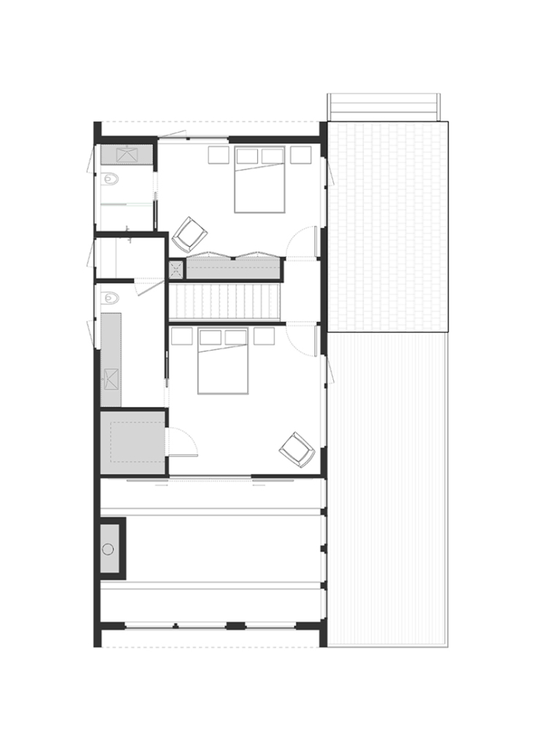
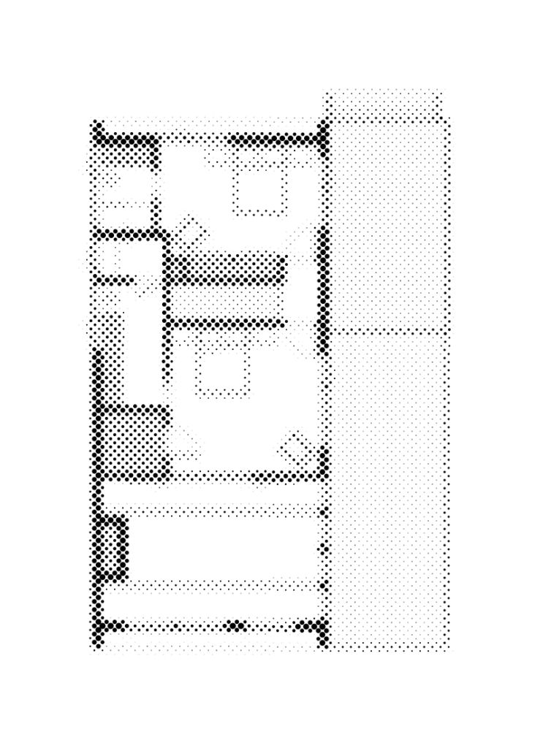
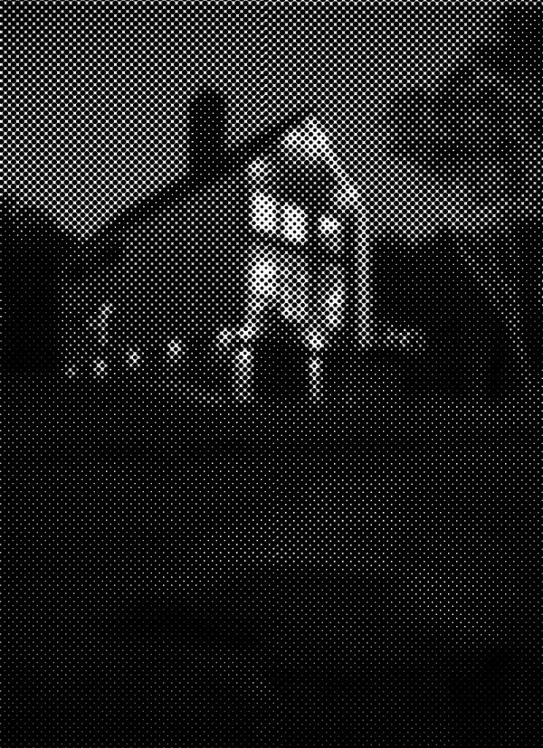
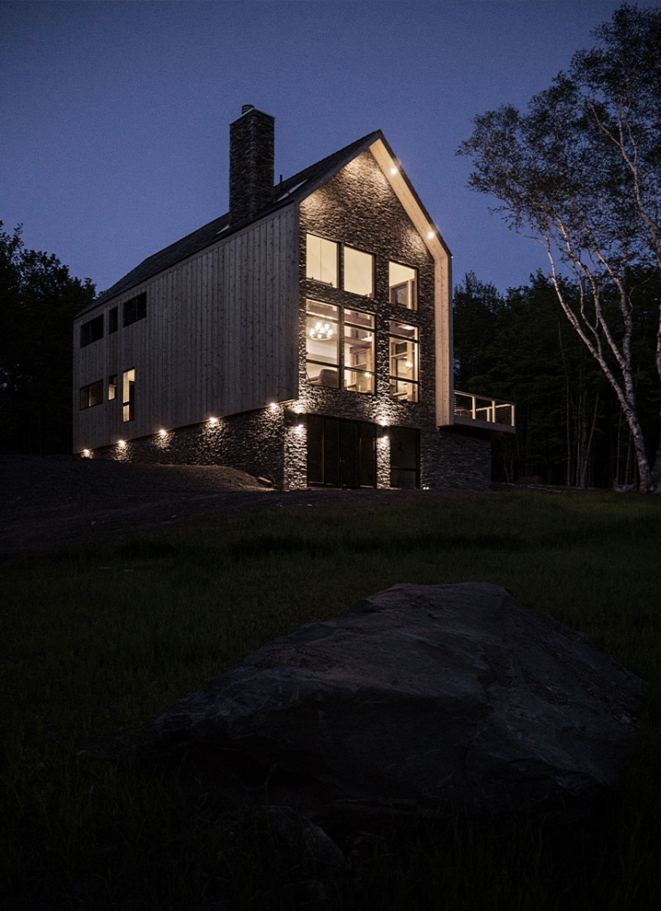
| project | cedar and stone |
|
| usage | Residential / Rural |
|
| location | Greene County, New York |
|
| architect | MAGO ARCHITECTURE |
|
| engineer | YJL Engineering PE LLC. |
|
| area | 3800 SF |
|
| contractor | Hickory Hill Builders, Inc. |
|
| status | Completed |
|
| year | 2018 |
|
| feature | Archdaily, US |
|
The house sits on a previously untouched fifty-acre site. In keeping with the rural setting and agricultural history of the area, the majority of the site remains untouched woodland, thus preserving the existing ecology of the site. What limited area that has been cleared in support of the development of a small private estate will be replanted as agricultural land in the form apple orchards and corn fields, and will be run as a small farm. This guest house is embedded in the side of a hill that runs along the northern edge of the site. This position was determined by a desire for clear views of the surrounding mountains, and in particular the ski slopes to the south. The house is designed in the style of a barn, the typical compliment to the agrarian farmhouse. The base of the building is constructed of the same bluestone that can be found throughout the property, and anchors the building into its surroundings. The interior is carefully choreographed maintain a continuous connection to the exterior and capitalize features of the site. |
||






















| project | Contronym |
|
| usage | Cultural |
|
| location | Long Island City, NY |
|
| architect | MAGO ARCHITECTURE |
|
| area | 150 SF |
|
| status | Competition Entry |
|
| year | 2018 |
|
| More info |
|
|
A contronym is a word with two contradictory meanings. Contronym is a work with many contradictory characteristics. It is fluid: the structure is fixed, its appearance constantly shifting. It is reflective: constructed of clear material, it is quite colorful. It reflects the colors of the park, the sky, the city; its appearance changes with the time of day, the weather, the seasons. It is (in)visible: constructed of clear material, but round in form, it is transparent in its center, opaque at its edges, as you move its transparency changes. It is camouflage: constructed of layered linear elements, across which dance shifting transparency and reflection, a moiré effect is created, obscuring the precise form of the kiosk. It is omni-directional: There is no primary facade. As a folly, the kiosk does not possess hierarchy, all elevations are equally critical, equally banal. Its transparency advertises its activity, and its multiple portals open to interaction on all sides. Contronym is a symbol shimmering under the tension of its opposing identities, its invisibility makes it all the more present.
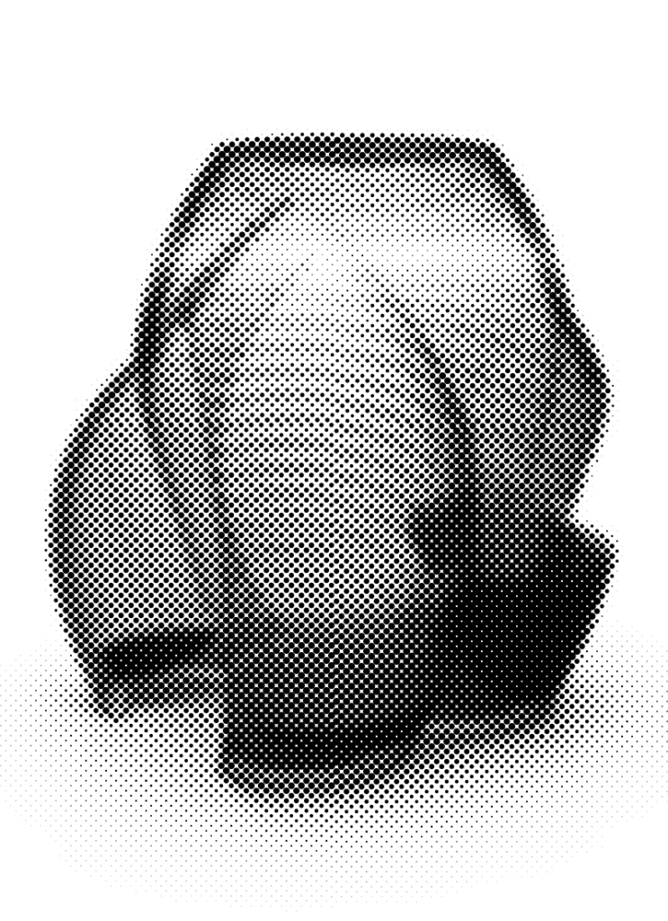
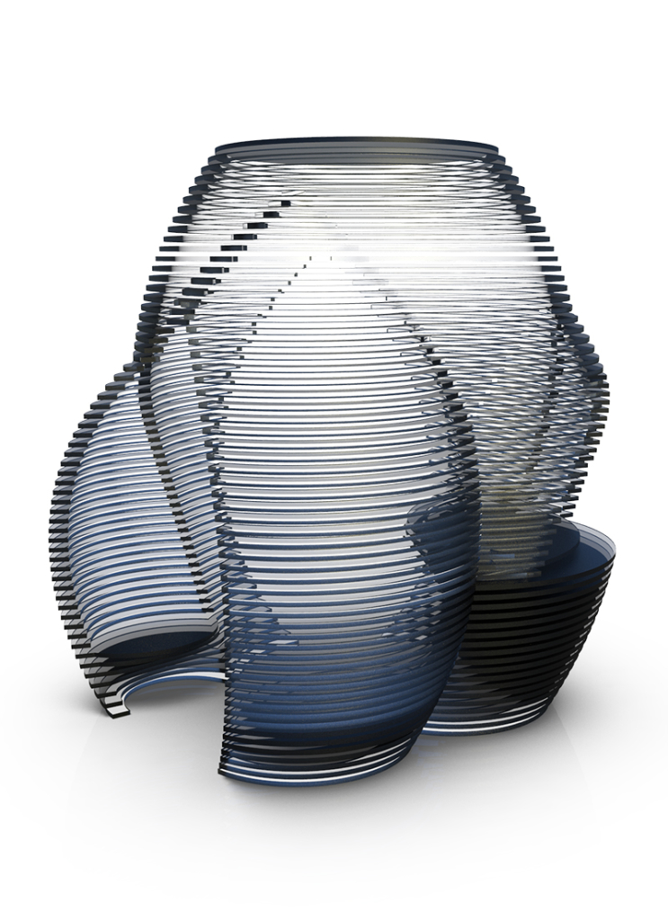
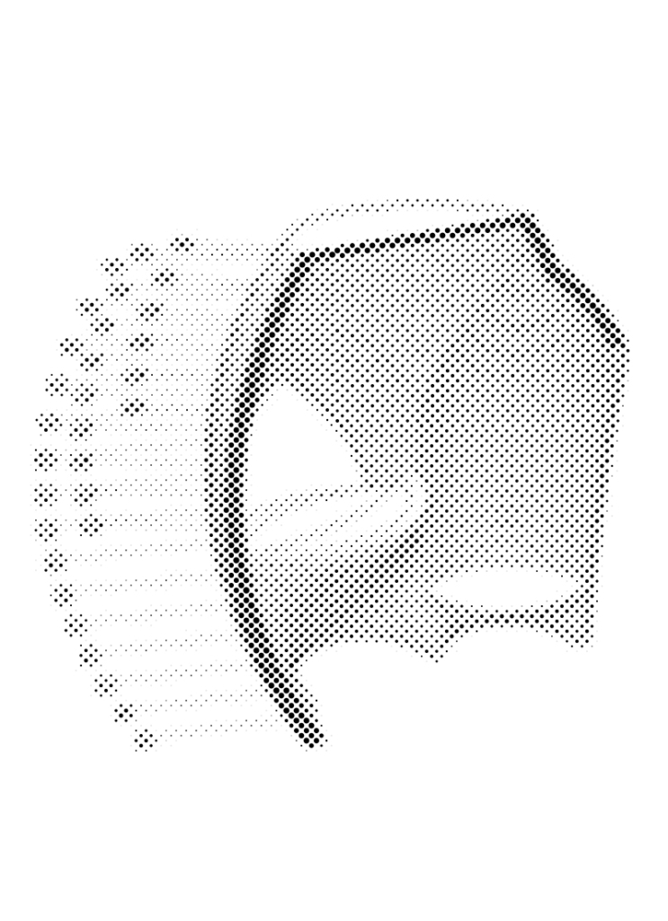
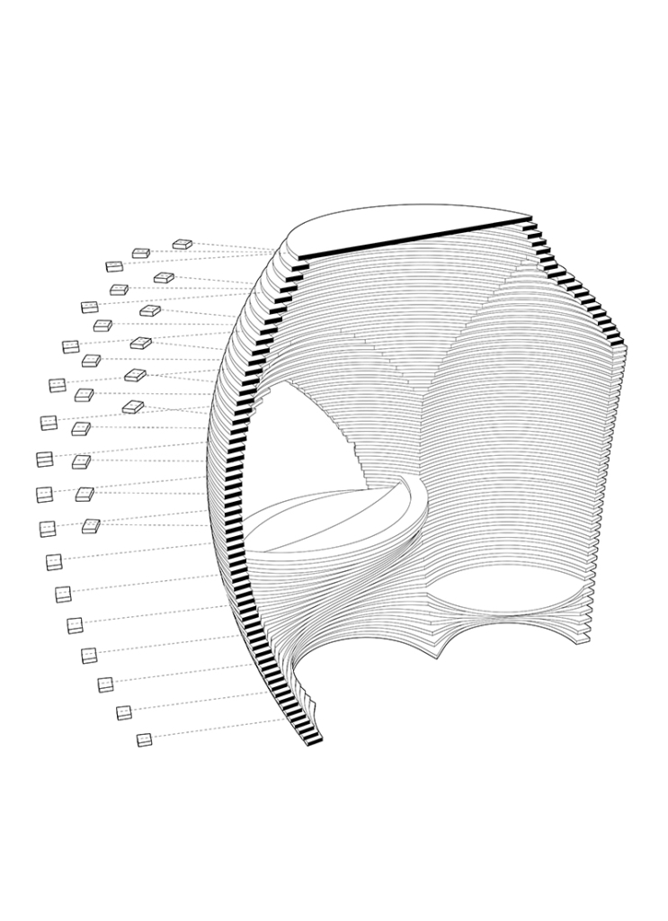
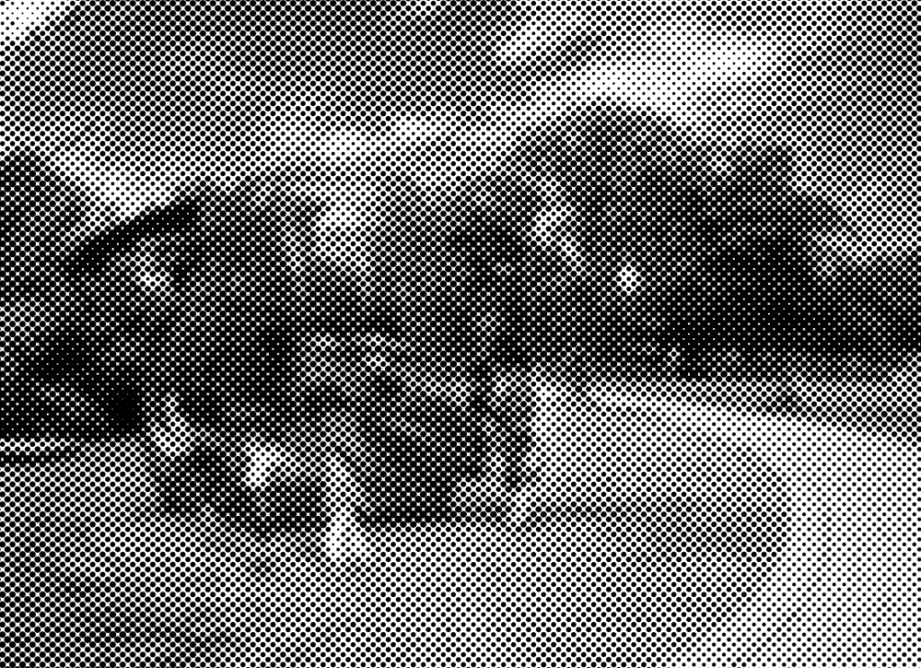
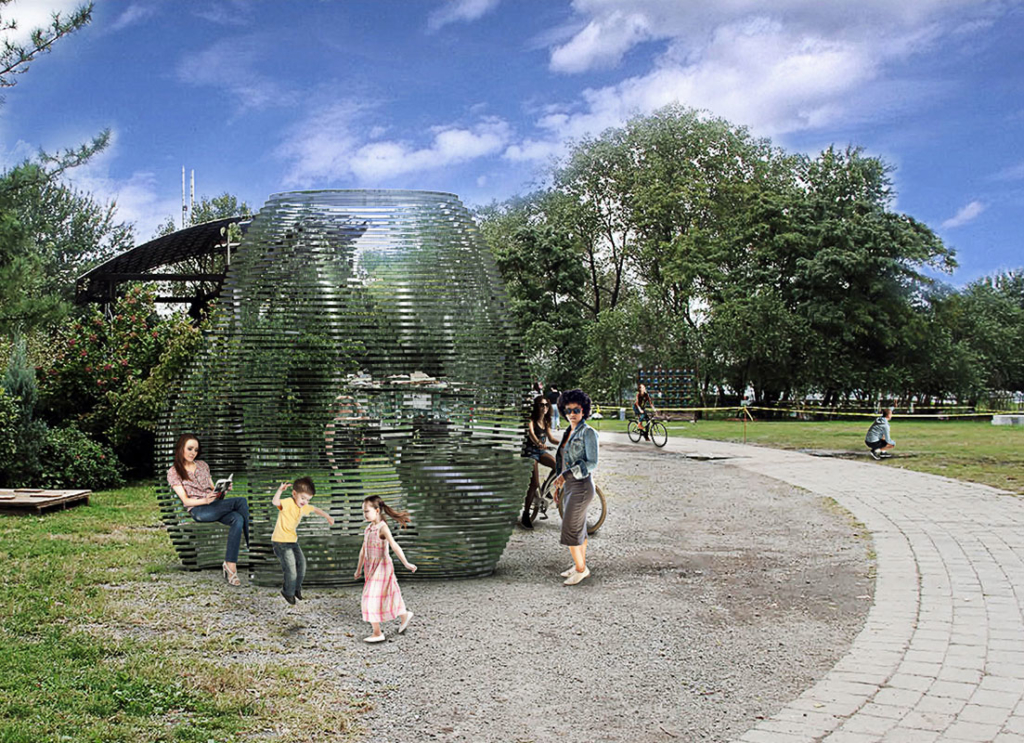
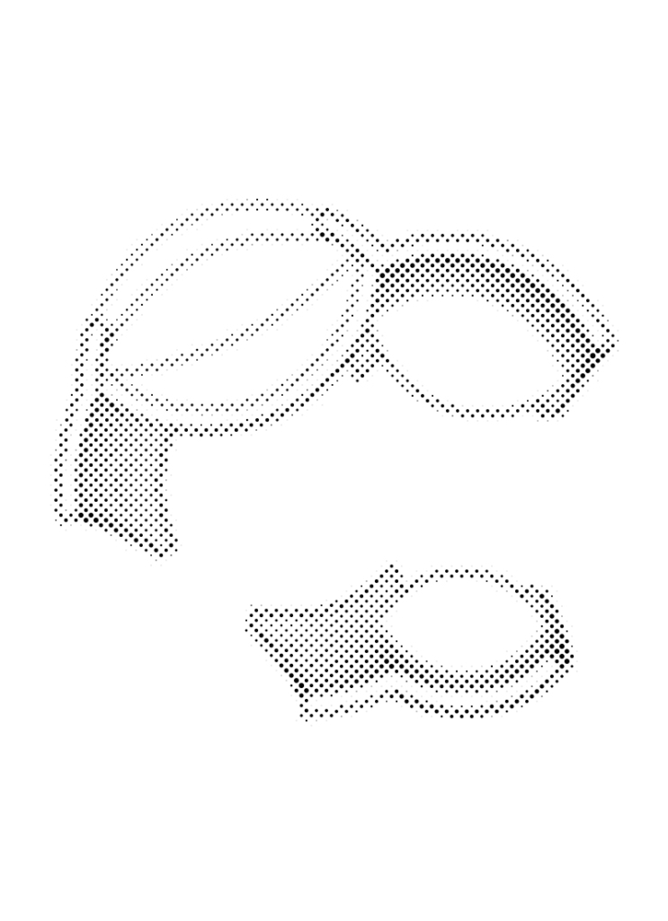
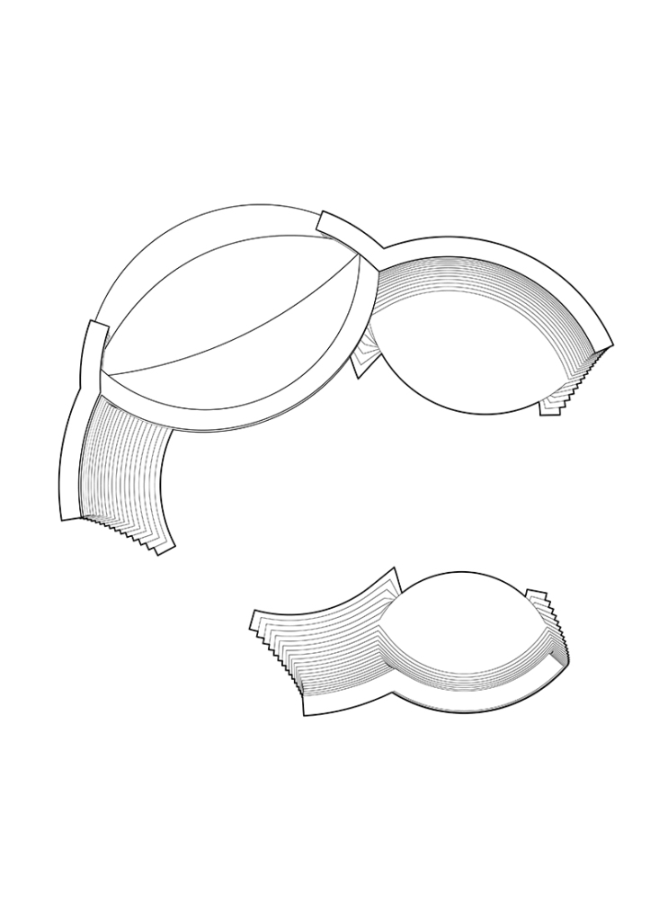
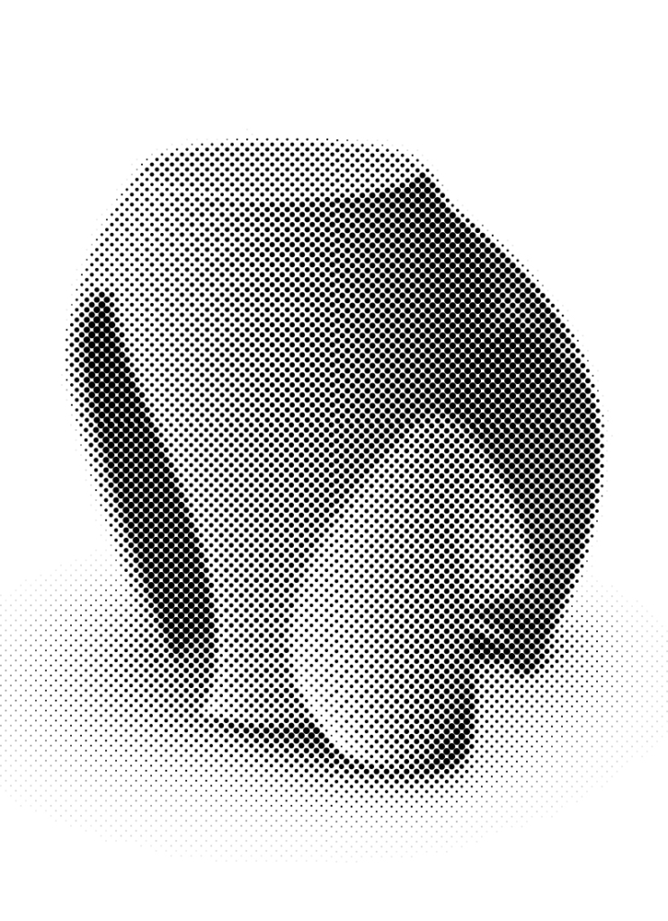
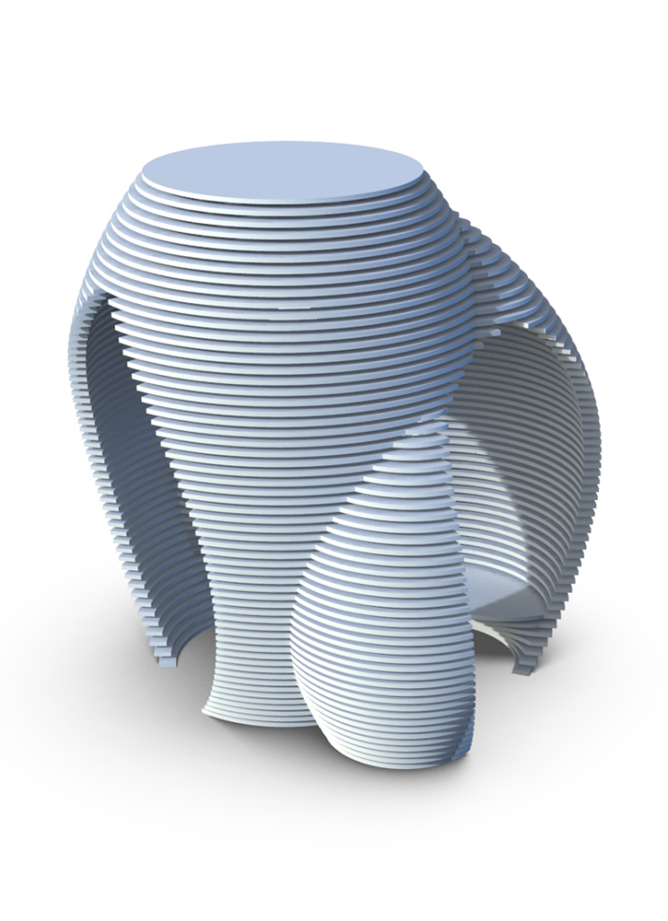
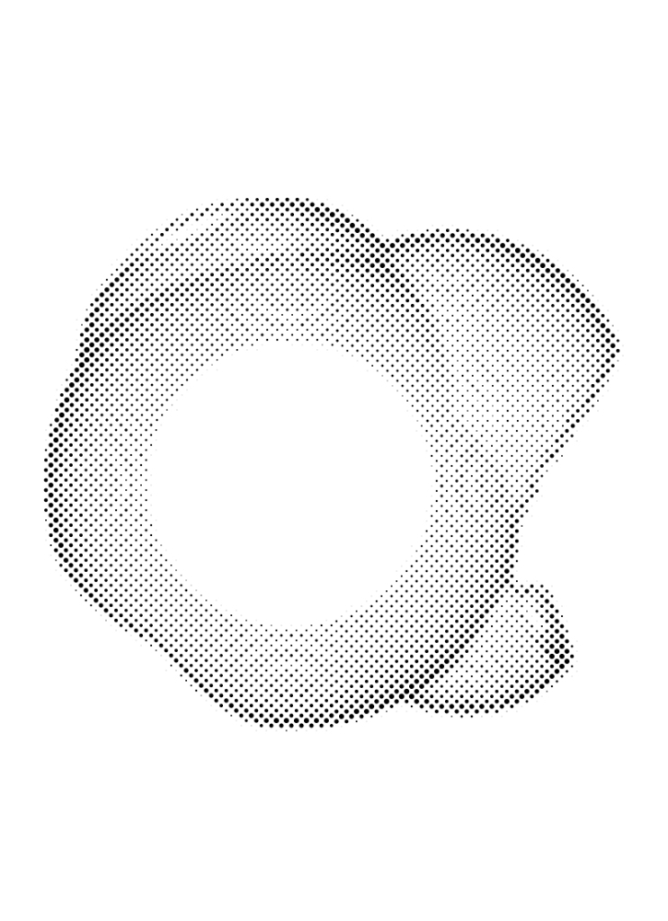
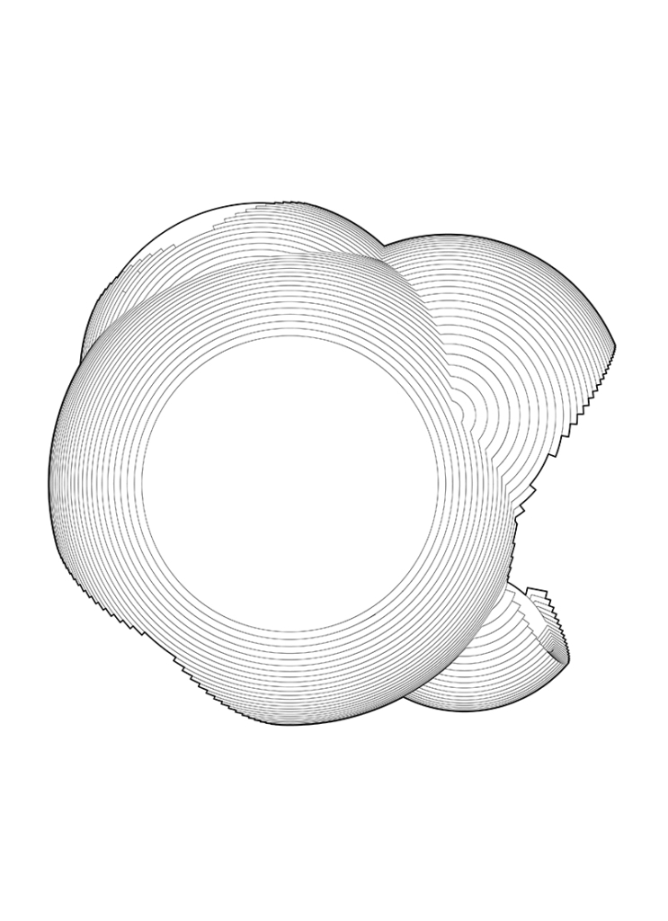
| project | Contronym |
|
| usage | Cultural |
|
| location | Long Island City, NY |
|
| architect | MAGO ARCHITECTURE |
|
| area | 150 SF |
|
| status | Competition Entry |
|
| year | 2018 |
|
A contronym is a word with two contradictory meanings. Contronym is a work with many contradictory characteristics. It is fluid: the structure is fixed, its appearance constantly shifting. It is reflective: constructed of clear material, it is quite colorful. It reflects the colors of the park, the sky, the city; its appearance changes with the time of day, the weather, the seasons. It is (in)visible: constructed of clear material, but round in form, it is transparent in its center, opaque at its edges, as you move its transparency changes. It is camouflage: constructed of layered linear elements, across which dance shifting transparency and reflection, a moiré effect is created, obscuring the precise form of the kiosk. It is omni-directional: There is no primary facade. As a folly, the kiosk does not possess hierarchy, all elevations are equally critical, equally banal. Its transparency advertises its activity, and its multiple portals open to interaction on all sides. Contronym is a symbol shimmering under the tension of its opposing identities, its invisibility makes it all the more present. |
||












| project | Boerum Hill Duplex |
|
| usage | Residential / Urban |
|
| location | Brooklyn, NY |
|
| architect | MAGO ARCHITECTURE |
|
| area | 1200 SF |
|
| contractor | Aha Interiors Corp. |
|
| status | Completed |
|
| year | 2017 |
|
| More info |
|
|
Mago Architecture was hired to combine two floors of a Brooklyn brownstone for a musician and an interior designer.
It was important to maintain as much open floor space as necessary on the lower level to accommodate a variety of program and the client’s penchant to entertain. To maintain this openness we designed wall sleeve to line the inner wall of the apartment. This feature contains a variety of program elements: a sitting room that doubles as an office space or guest bedroom, an HVAC system that can be hidden when not in use, drum and cymbal storage, a concealed TV and record player, dining room seating, and much needed general storage.
The millwork wraps around to the rear of the apartment where it becomes the kitchen. Counter seating connects the kitchen to the dining room while providing spatial separation for hosts, and replaced all glass window and doors open onto the roof terrace beyond.
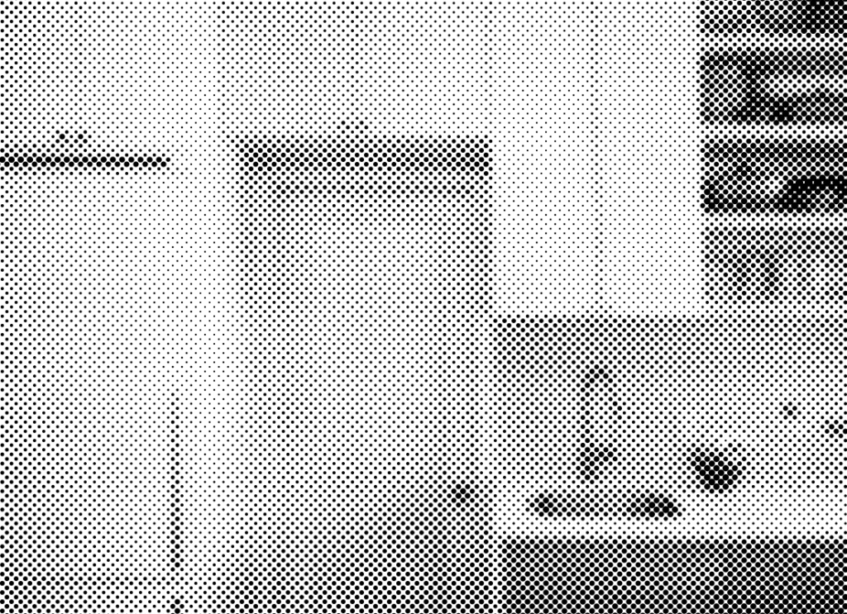
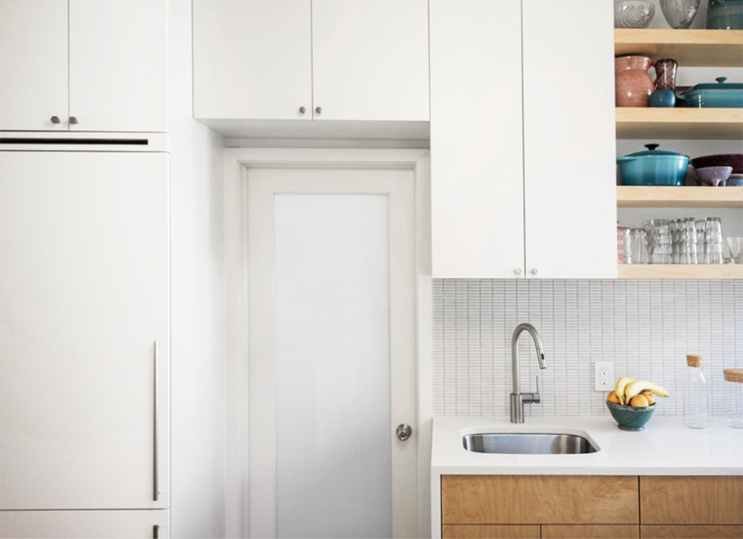
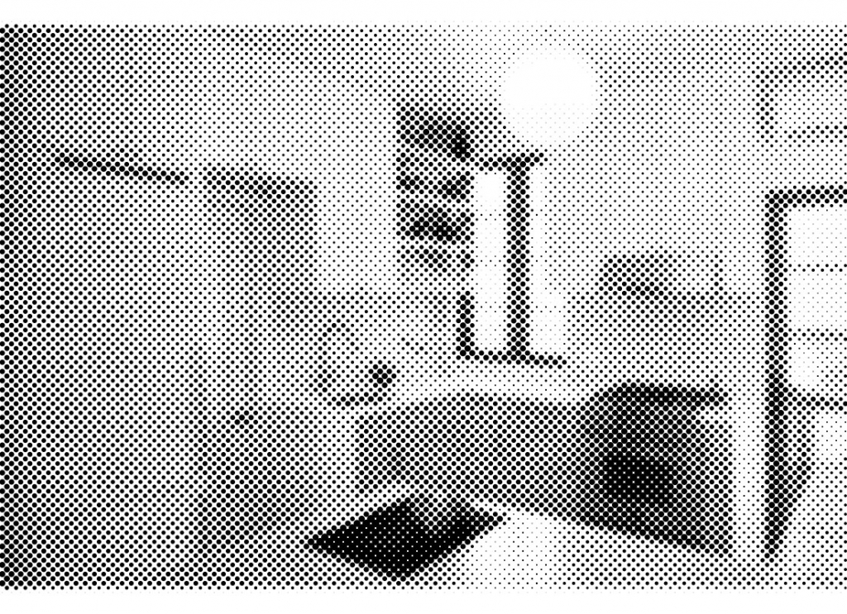
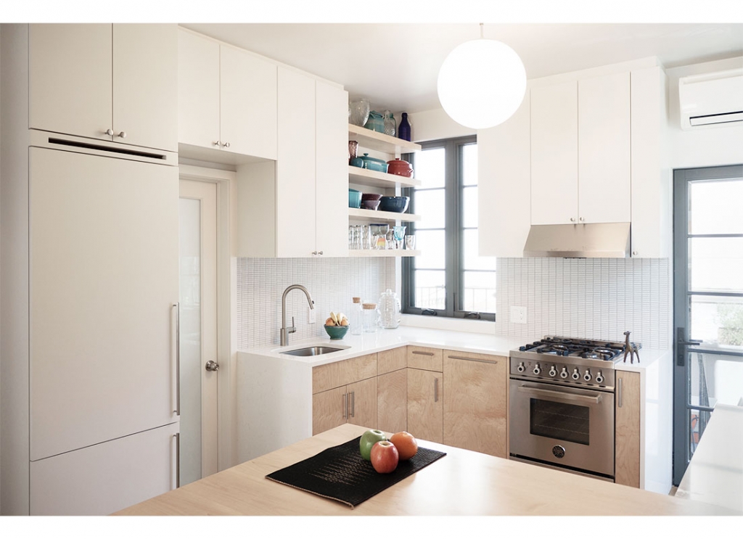
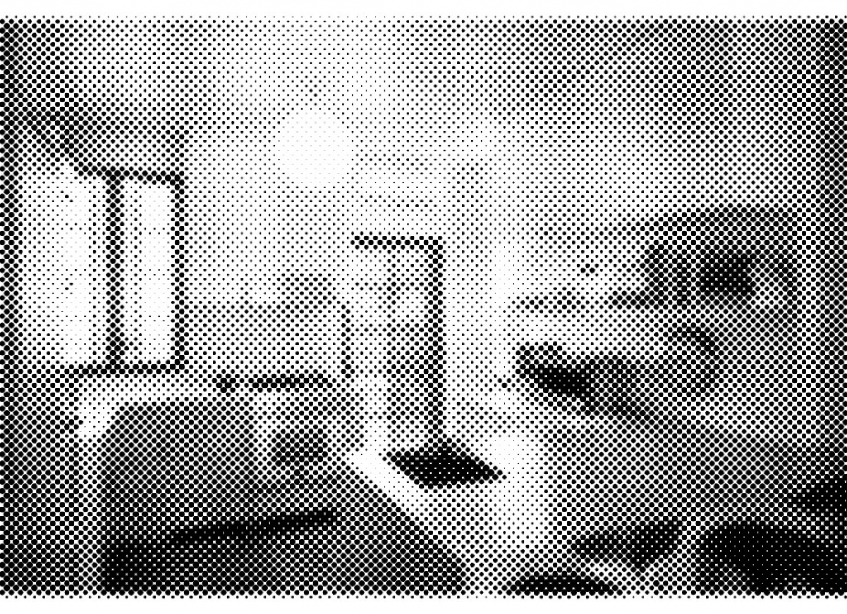
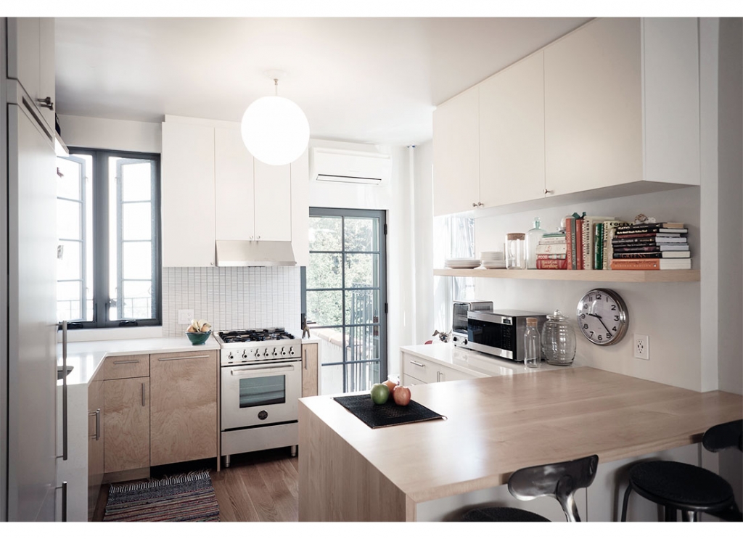
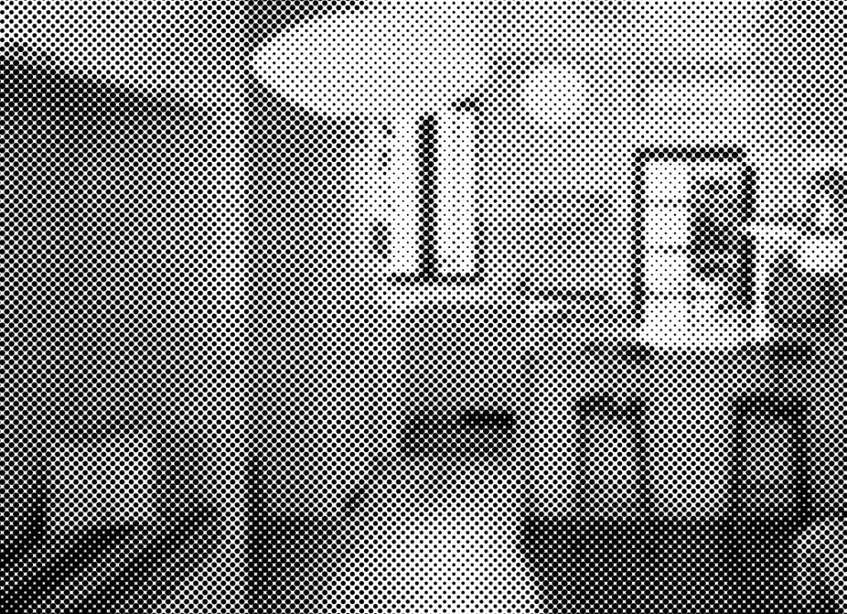
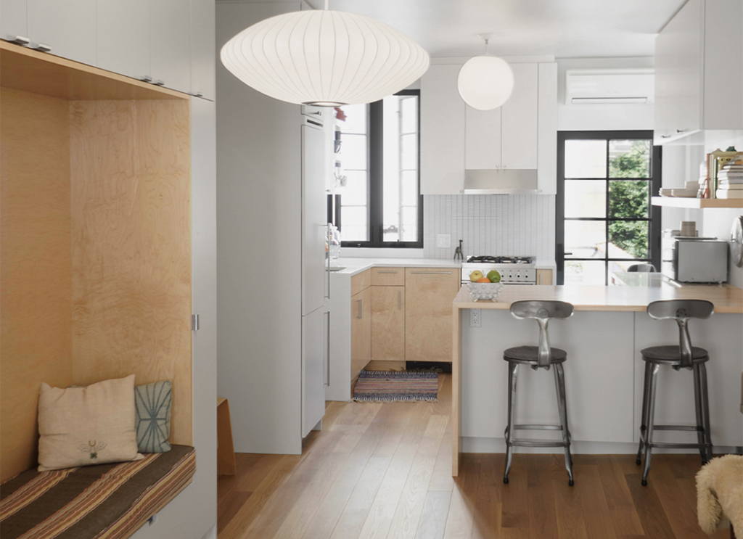
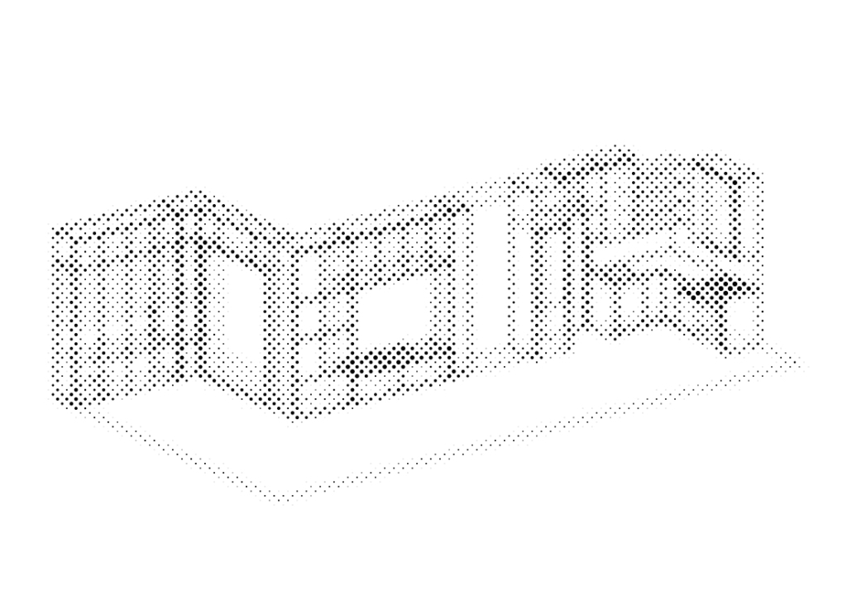
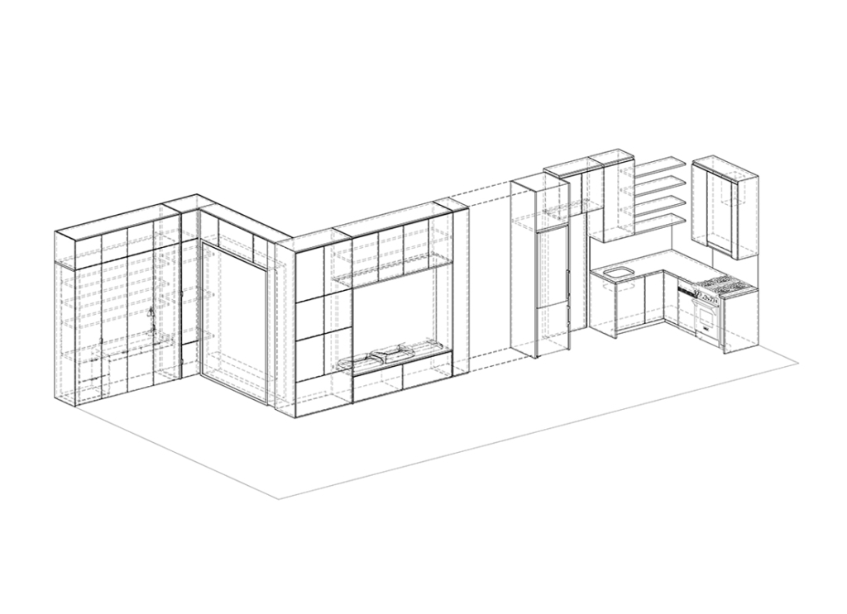
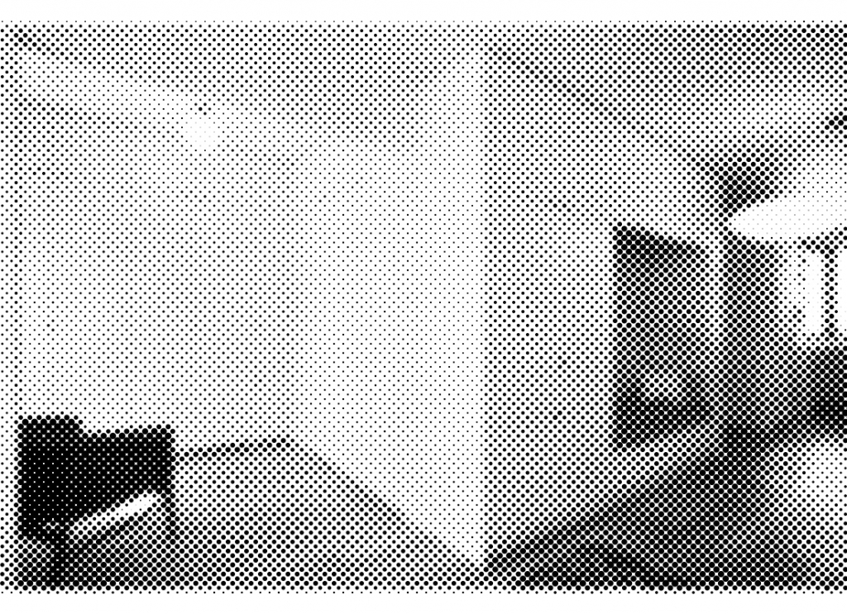
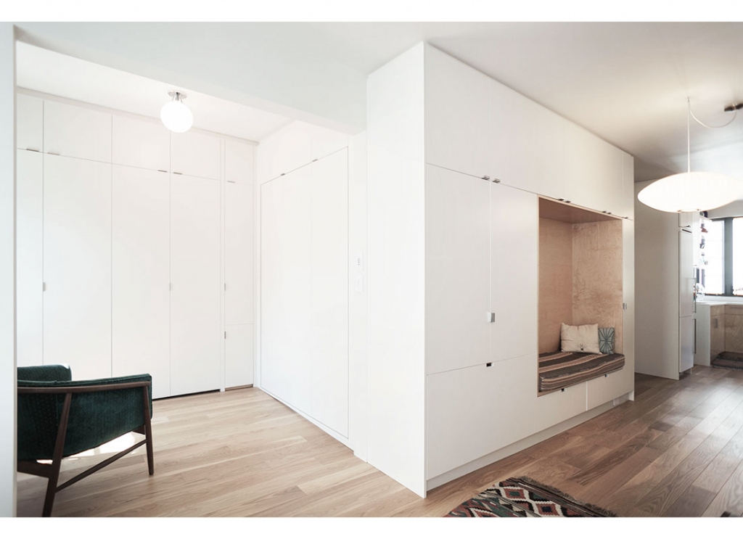
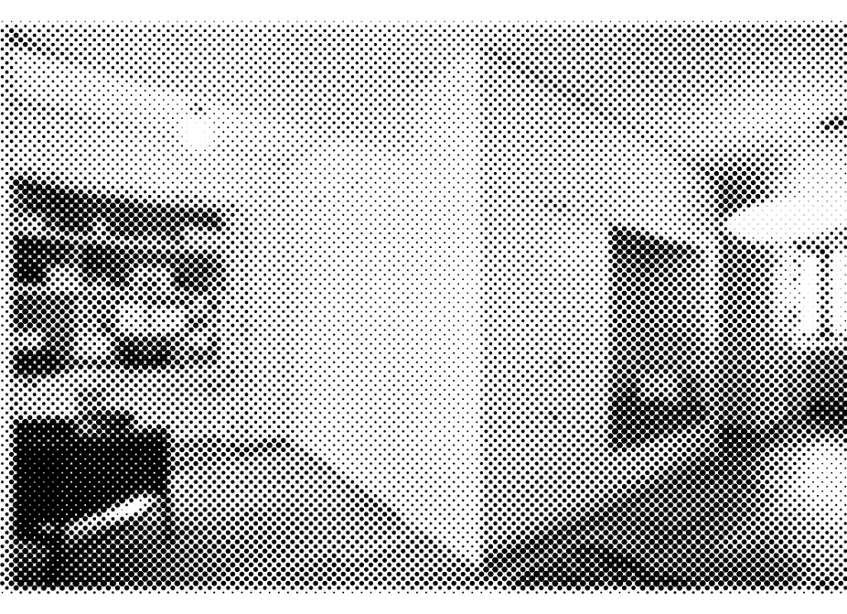
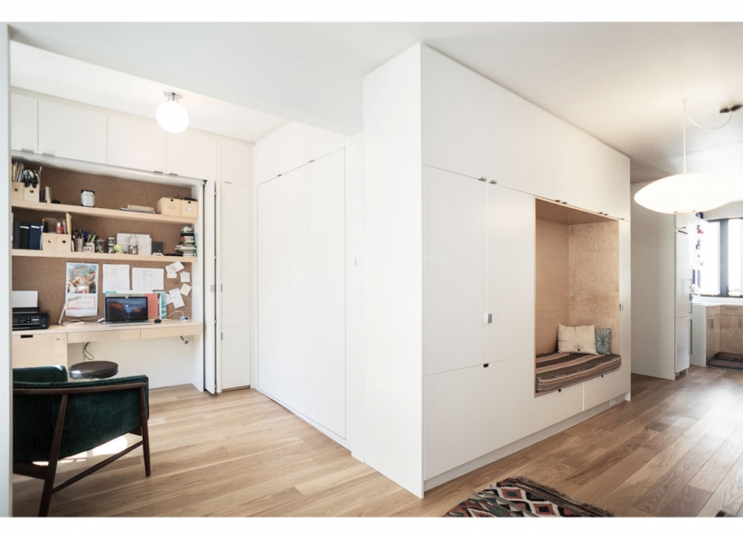
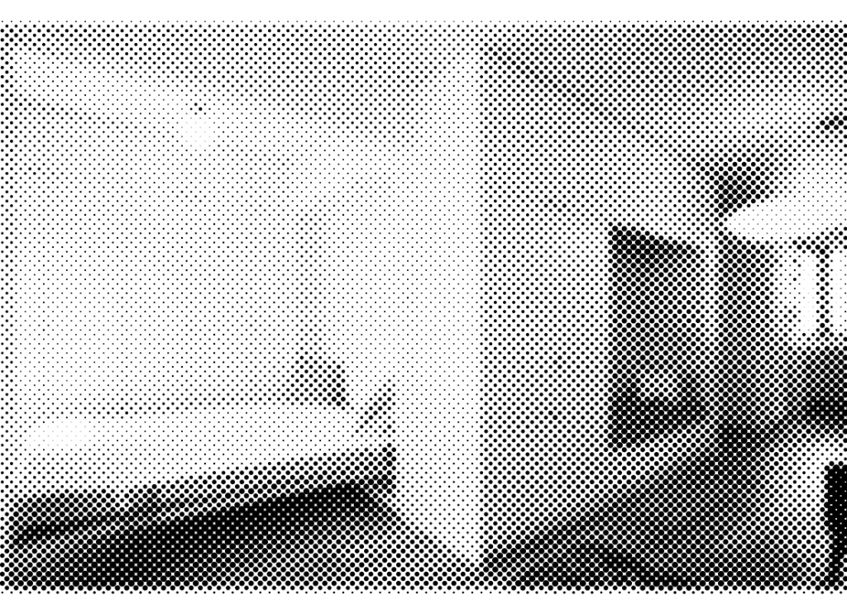
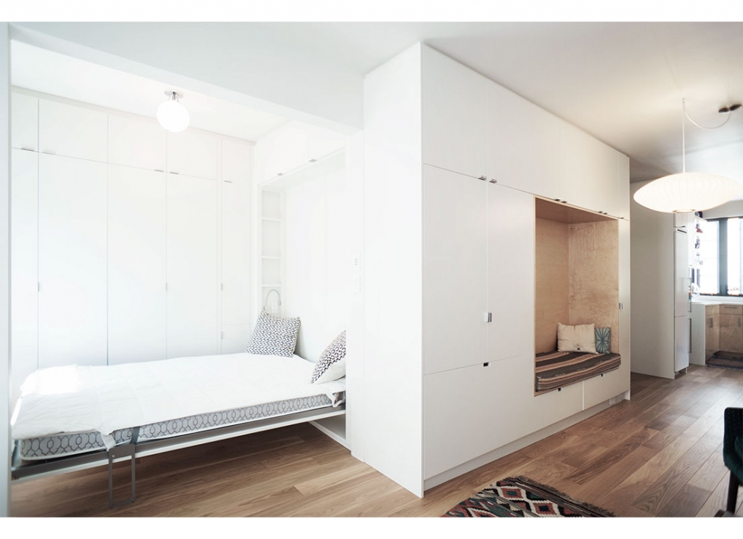
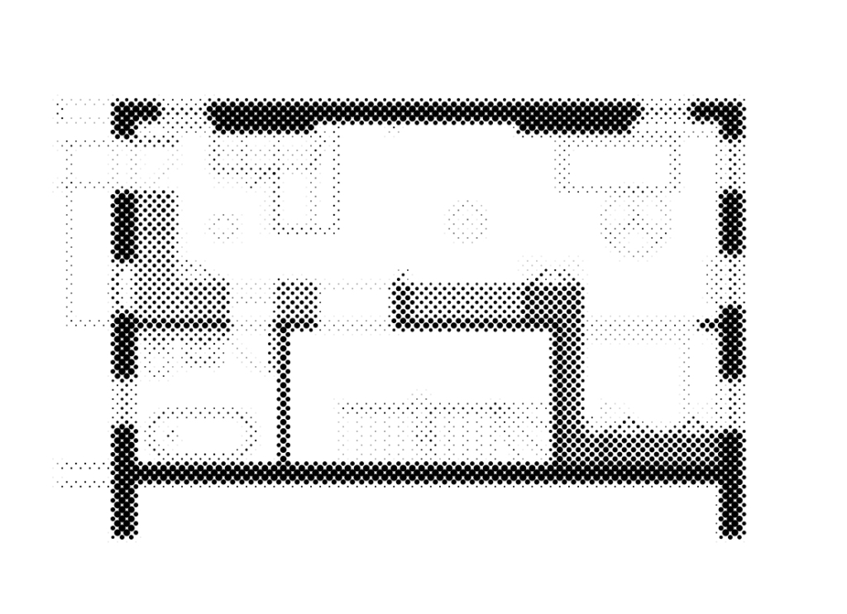
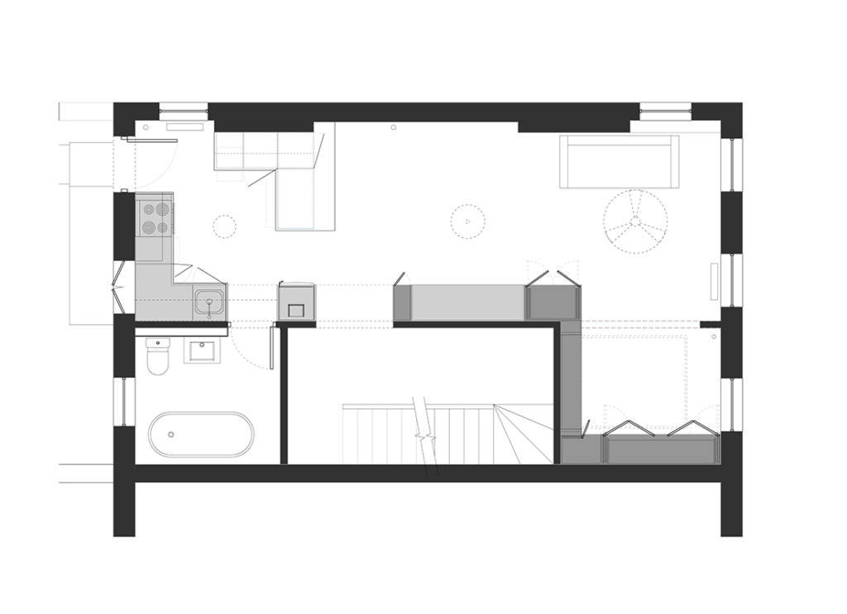
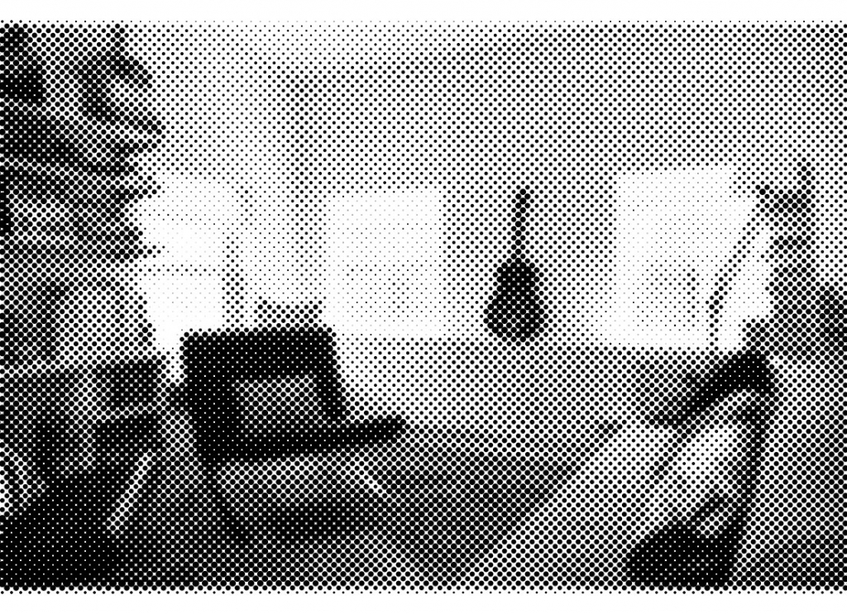
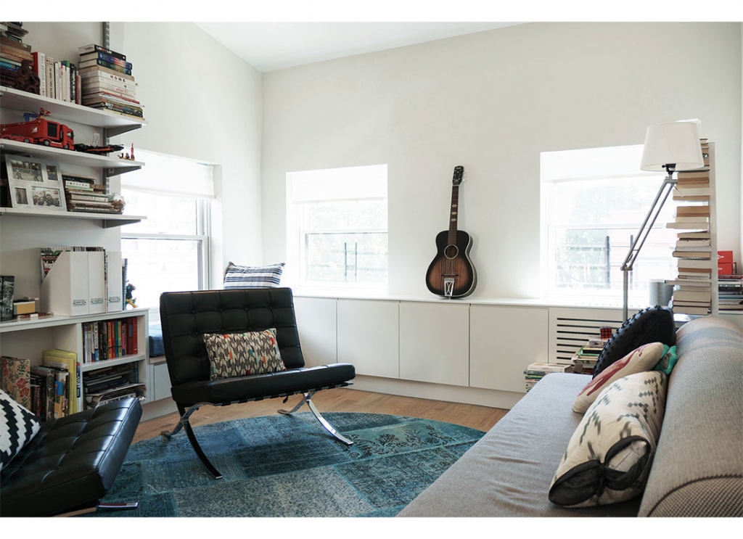
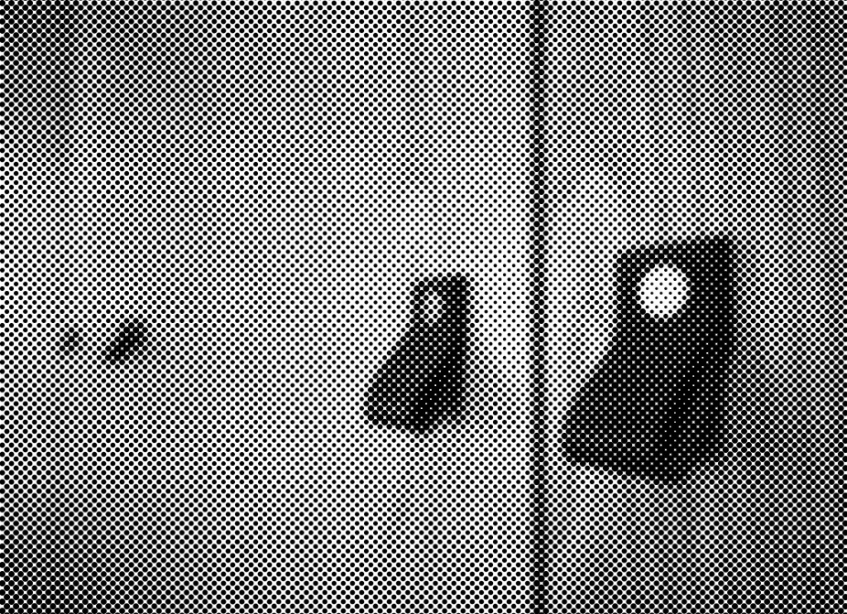
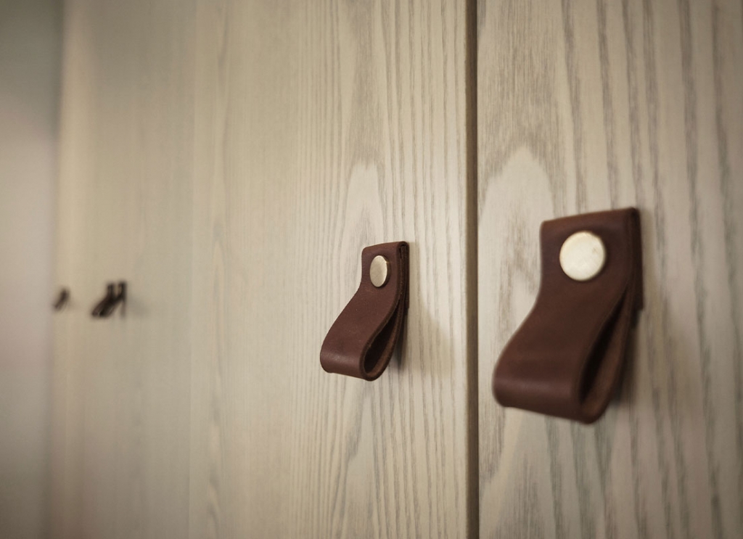
| project | Boerum Hill Duplex |
|
| usage | Residential / Urban |
|
| location | Brooklyn, NY |
|
| architect | MAGO ARCHITECTURE |
|
| area | 1200 SF |
|
| contractor | Aha Interiors Corp. |
|
| status | Completed |
|
| year | 2017 |
|
Mago Architecture was hired to combine two floors of a Brooklyn brownstone for a musician and an interior designer. It was important to maintain as much open floor space as necessary on the lower level to accommodate a variety of program and the client’s penchant to entertain. To maintain this openness we designed wall sleeve to line the inner wall of the apartment. This feature contains a variety of program elements: a sitting room that doubles as an office space or guest bedroom, an HVAC system that can be hidden when not in use, drum and cymbal storage, a concealed TV and record player, dining room seating, and much needed general storage. The millwork wraps around to the rear of the apartment where it becomes the kitchen. Counter seating connects the kitchen to the dining room while providing spatial separation for hosts, and replaced all glass window and doors open onto the roof terrace beyond. |
||






















| project | GARDEN of the STANDING STONES |
|
| usage | Cultural |
|
| location | Lake Forest, Illinois |
|
| architect | MAGO ARCHITECTURE |
|
| Team | Anderson Yang, Brendan Carroll |
|
| status | Competition Proposal |
|
| year | 2020/22 |
|
| More info |
|
|
Imagine, if you will, a solitary stone in a verdant field. A stone larger than a person is tall, painted with an intricate swirling pattern of lines as green as the grass on which it rests. What is this thing? how long has it been here, a day, a year, a thousand years? Who painted these lines; what do they mean? The stone invites you to sit, stand, or lie down upon it as you reflect on these questions. But wait, before you can stop, you notice something further on, in the distance. What is that…are there more of these strange objects? And who are those people, are they dancing?
Welcome to the Garden of the Standing Stones. Welcome to the dawn of human culture.
For thousands of years, we humans have used stones to express our cultures. Megalithic stone structures were built by people as early as 10,000 years ago to define ceremonial grounds and sacred
sites, to mark important graves, or to outline the limits of safe territory. There is evidence of these
peculiar stone structures all over the world, as monoliths, stone circles, or dolmens ‐ precariously
stacked funerary stones, wherever there are traces of human civilization. While standing stones are
common in Europe, 40% of the worlds megalithic dolmens are in Korea, and an area of 33,000 square
kilometers along the border of Senegal and Gambia contains around 9,000 stone circles, among the
highest concentrations in the world. In Guatemala, recent LiDAR scans of the rainforest reveal an
extensive network of stone structures and quarries, evidence of an intensity of culture and civilization
that far surpasses previous estimates. Theories abound as to the significance of these sites and the
mystery of how people managed to gather, move, or work such large stones. Some historians argue that
these structures align with the stars or planets, suggesting far more scientifically advanced societies
than we often imagine. Whatever their origin or meaning, in our current time of digital technology, where we walk around blithely with super‐computers in our pockets, we remain mystified by such stones.
The engravings on these stones have been the key to unlocking the secrets of ancient cultures and translating dead languages. The cuneiform carvings on the Code of Hammurabi, or the more recent Mayan hieroglyphics in the Quirigua Stelae, enlighten modern audiences into the cultural mores of past civilizations. Even older still, the abstract engravings ‐ concentric circles, swirls, and waves ‐ of the Gavrinis Stones in France, the Moron stones in Mongolia, or the Nazca lines in Peru, for example, all share elements of an abstract visual language; these motifs are common even among peoples separated by both geography and time.
Garden of the Standing Stones explores this shared history and our common cultural roots evident in
megalithic stone structures and engravings. Garden of the Standing Stones is a collection of large,
ergonomically designed, stone‐like elements lined with patterns derived from a study of motifs common
to historic cultural sites around the world. Each stone is heavy and stable enough to remain in place as a
part of a stage or theater setting, but light enough to be rearranged easily. The patterns on these stones
blend them into each other and into the ground itself, so that once placed it is as if they have always
been there. Performers can set these stones in a variety of alignments across all five acres of the
Ragdale grounds; they can follow historic configurations or lay them out according to the heavens ‐ any
theatre‐type is possible: in the round, thrust, traverse, free‐form.
Garden of the Standing Stones is our entry into the 2022 Ragdale Ring design competition. This open concept theatre acknowledges and continues the history of Shaw’s original ring with a
stoic, but playful, outdoor venue that expands the boundaries of the original theatre. Stage or seating,
prop or backdrop, the Garden of the Standing Stones is rooted in our common cultural fascination with stones, with storytelling, and in one of the earliest expressions of human culture, ritual, and art on
record. It provides the perfect setting for the cultural programming of the Ragdale Foundation and its
many forms of expression, including music, poetry, prose, or play.
Design Team: Hannibal Newsom, Brendan Carroll, Anderson Yang
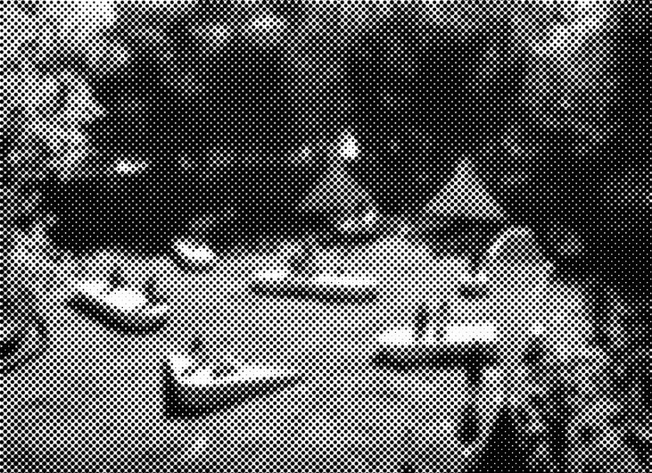
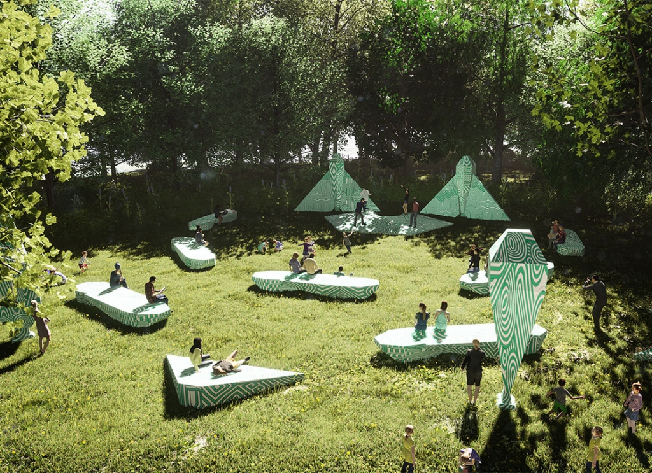
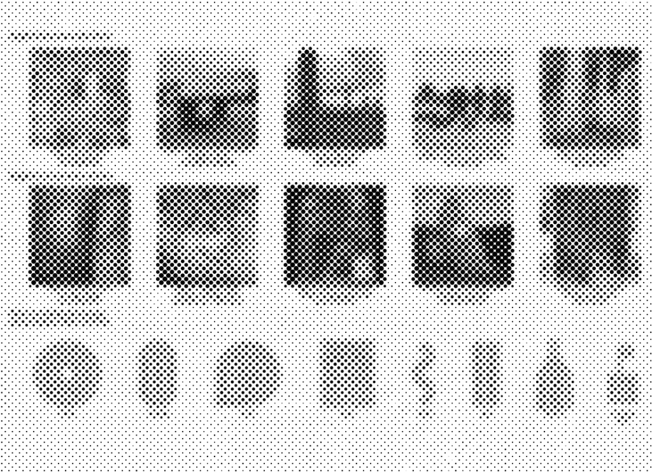
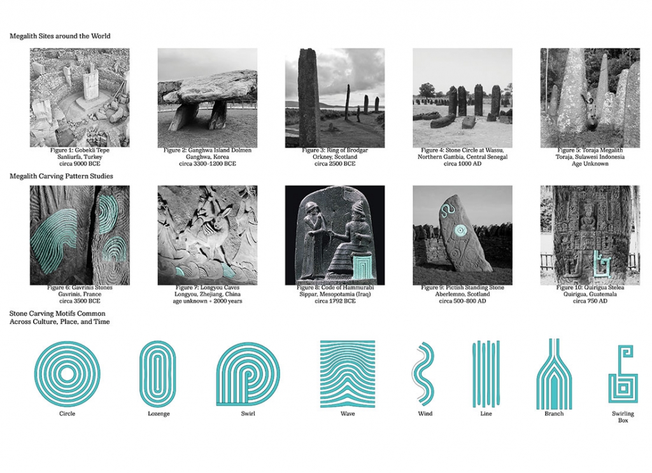
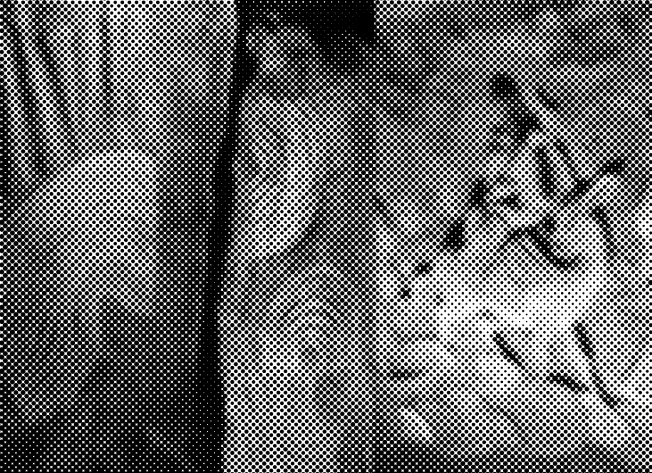
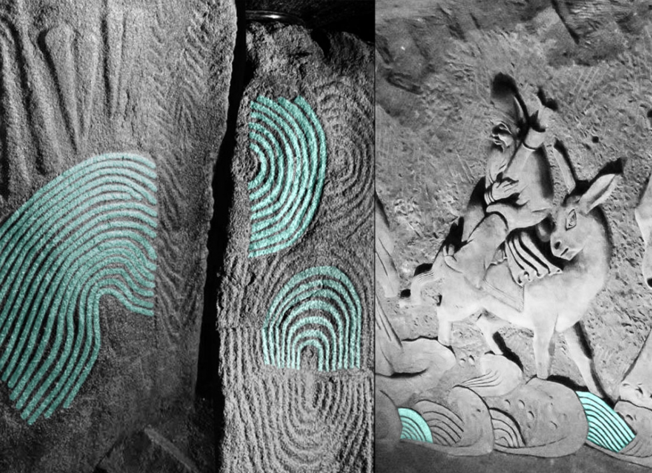
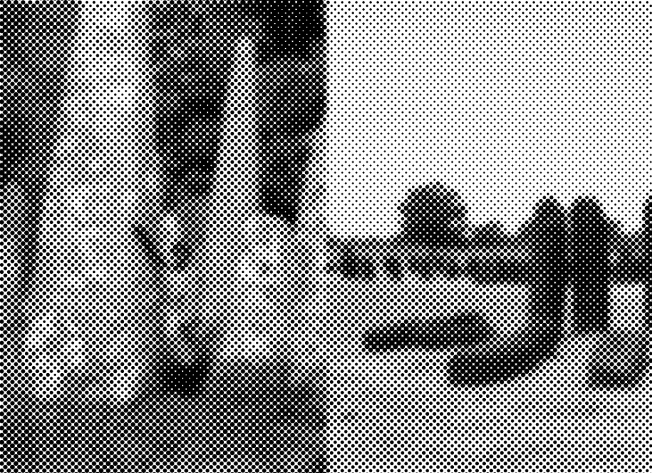
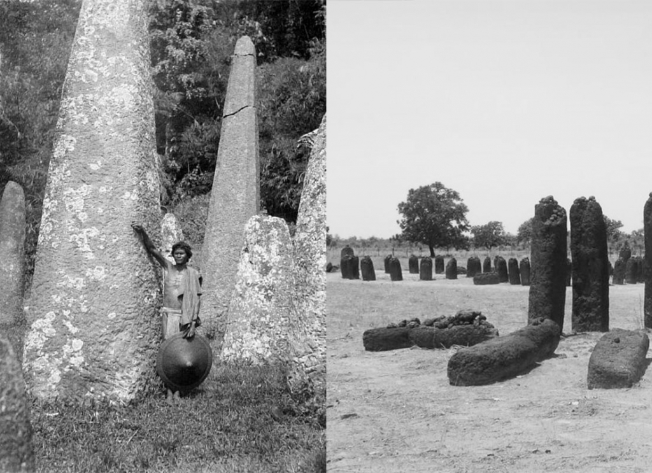
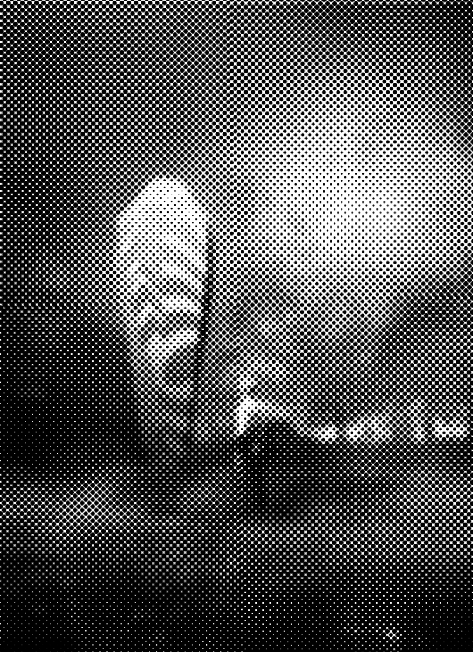
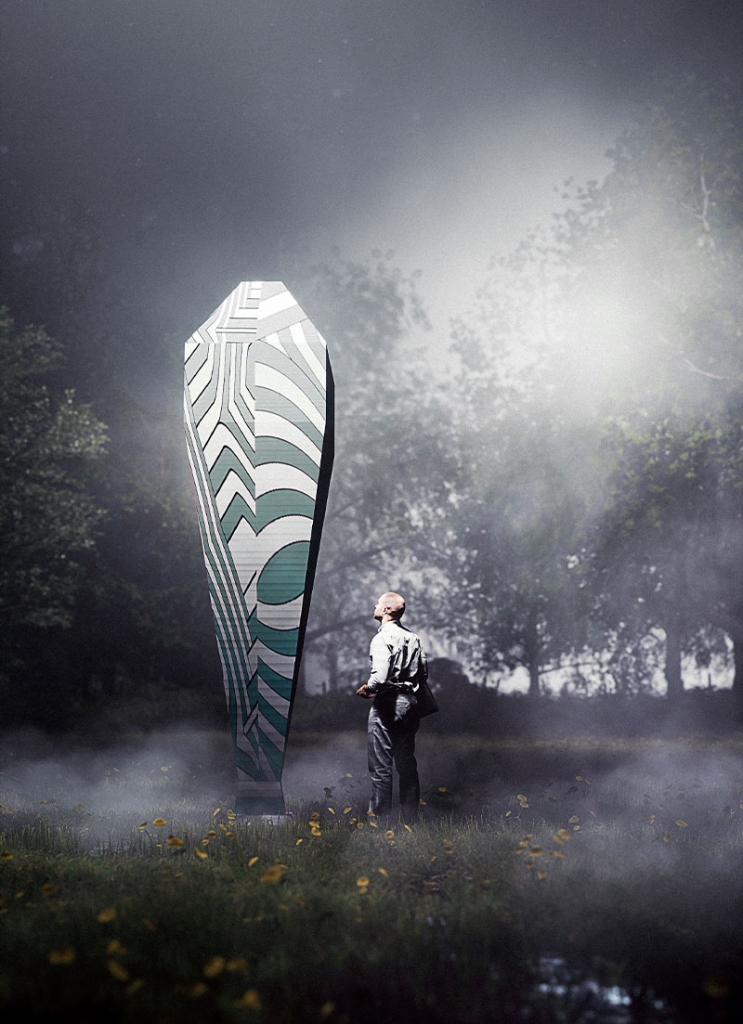
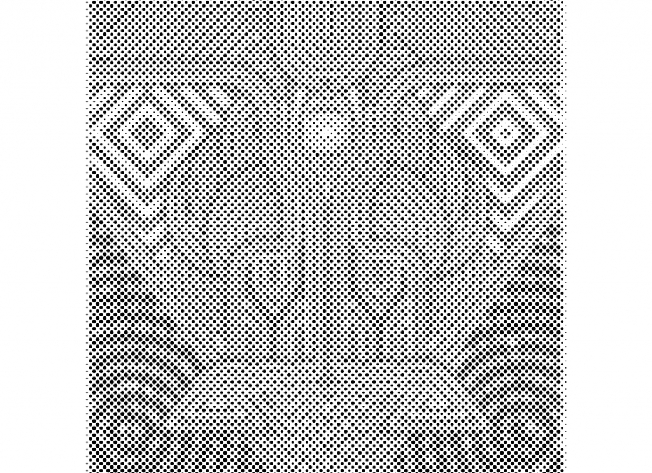

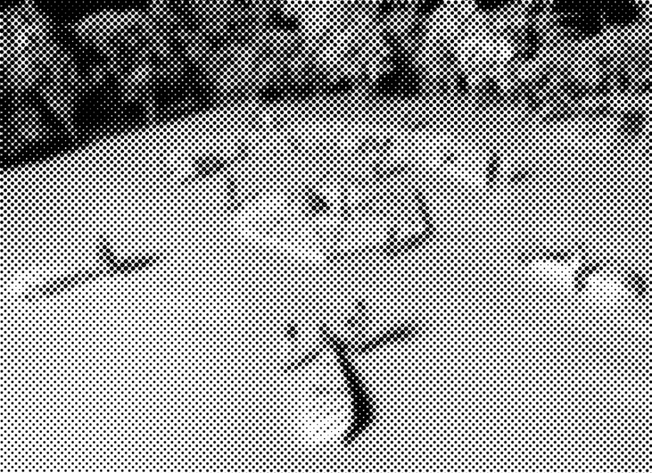
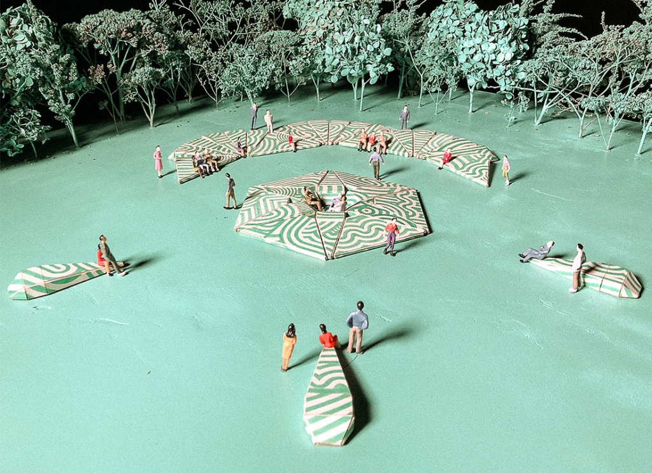
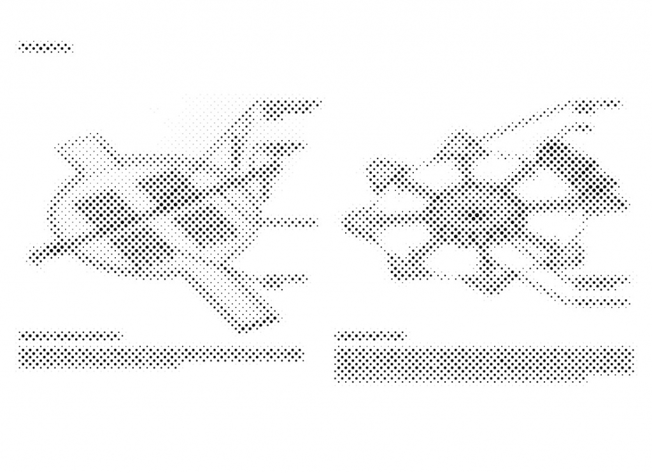
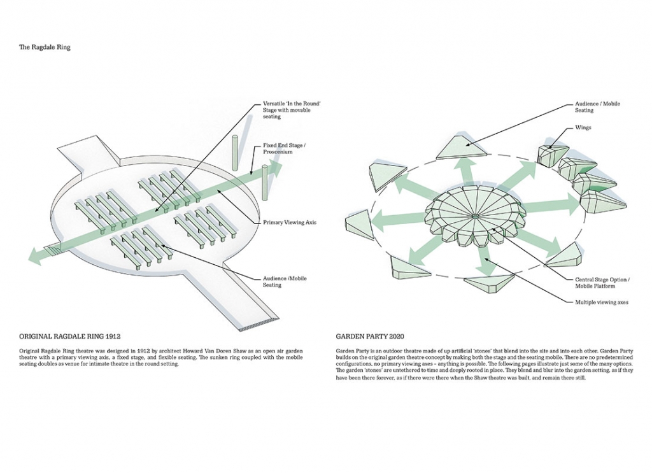
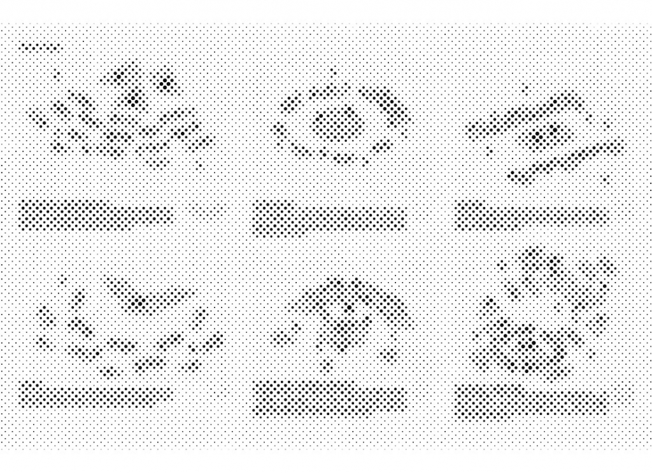
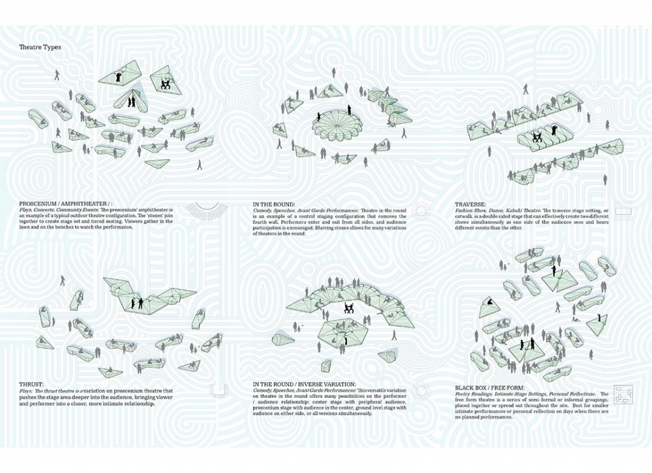
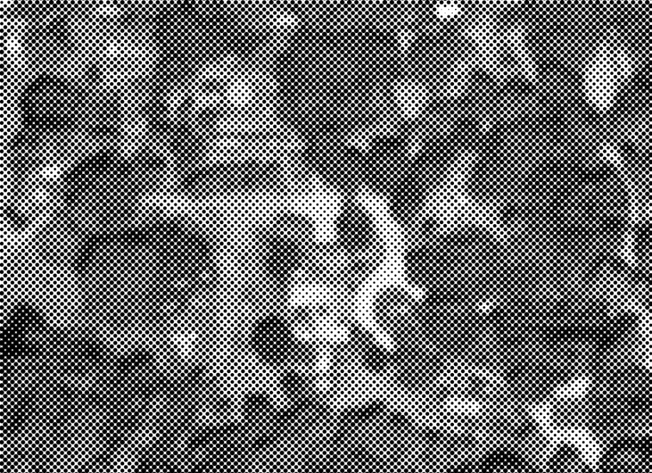
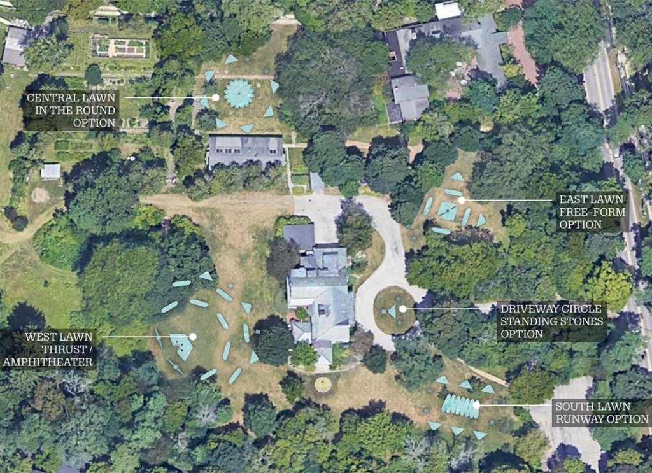
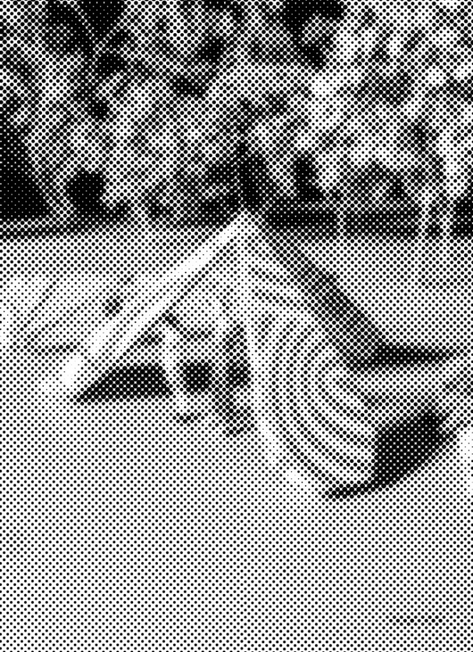
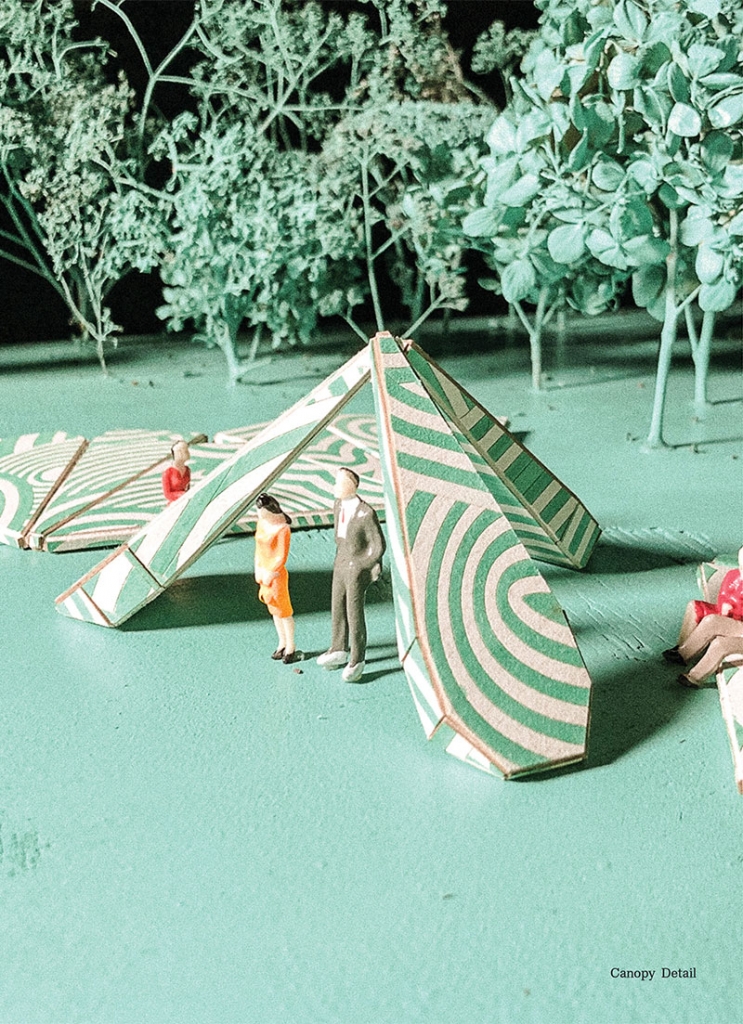
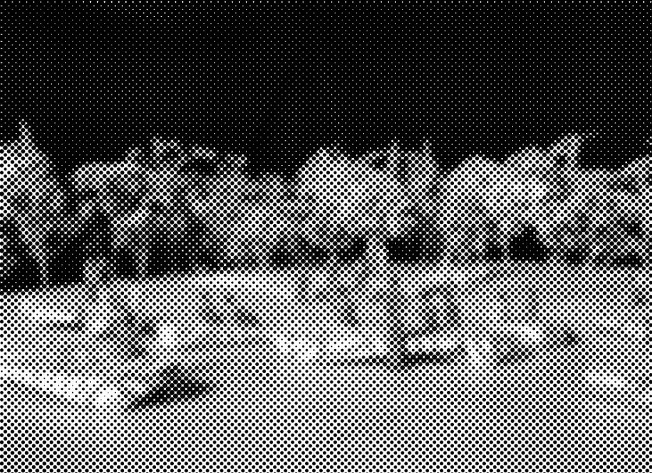
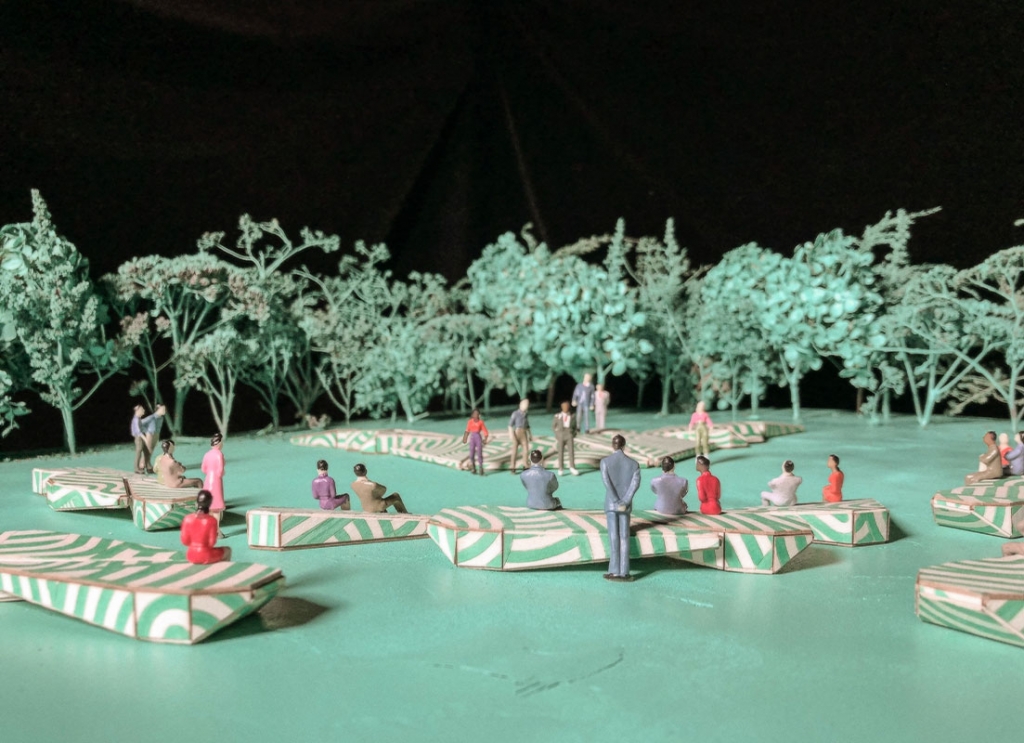
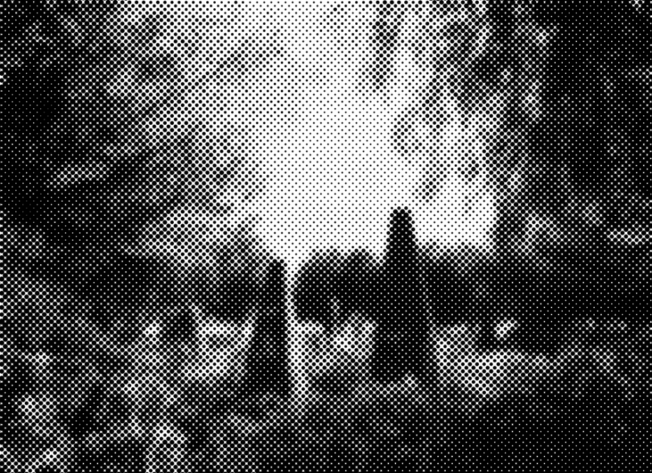
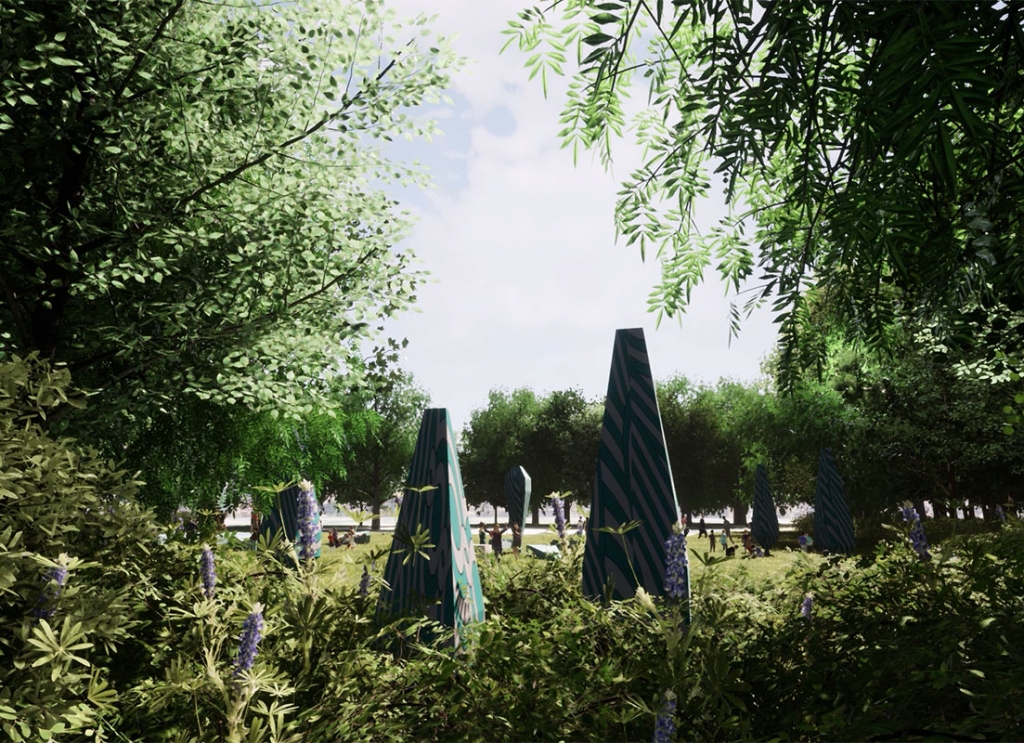
| project | GARDEN of the STANDING STONES |
|
| usage | Cultural |
|
| location | Lake Forest, Illinois |
|
| architect | MAGO ARCHITECTURE |
|
| status | Competition Proposal |
|
| year | 2020/22 |
|
Imagine, if you will, a solitary stone in a verdant field. A stone larger than a person is tall, painted with an intricate swirling pattern of lines as green as the grass on which it rests. What is this thing? how long has it been here, a day, a year, a thousand years? Who painted these lines; what do they mean? The stone invites you to sit, stand, or lie down upon it as you reflect on these questions. But wait, before you can stop, you notice something further on, in the distance. What is that…are there more of these strange objects? And who are those people, are they dancing? Welcome to the Garden of the Standing Stones. Welcome to the dawn of human culture. For thousands of years, we humans have used stones to express our cultures. Megalithic stone structures were built by people as early as 10,000 years ago to define ceremonial grounds and sacred The engravings on these stones have been the key to unlocking the secrets of ancient cultures and translating dead languages. The cuneiform carvings on the Code of Hammurabi, or the more recent Mayan hieroglyphics in the Quirigua Stelae, enlighten modern audiences into the cultural mores of past civilizations. Even older still, the abstract engravings ‐ concentric circles, swirls, and waves ‐ of the Gavrinis Stones in France, the Moron stones in Mongolia, or the Nazca lines in Peru, for example, all share elements of an abstract visual language; these motifs are common even among peoples separated by both geography and time. Garden of the Standing Stones explores this shared history and our common cultural roots evident in Garden of the Standing Stones is our entry into the 2022 Ragdale Ring design competition. This open concept theatre acknowledges and continues the history of Shaw’s original ring with a |
||


























| project | DECATUR STREET |
|
| usage | Residental |
|
| location | Brooklyn, New York |
|
| architect | MAGO ARCHITECTURE |
|
| area | 2800 |
|
| contractor | JW Construction |
|
| status | Completed |
|
| year | 2021 |
|
| More info |
|
|
This 1899 Brooklyn townhome had not been updated for more than fifty years when Mago Architecture was hired to design its renovation. The work focused on opening the parlor level, transforming it from a series of dark rooms to a large, well-lit, open floor area with windows on both sides. The entry hall was opened into the parlor floor to create a greater sense of comfort in the home. The stair was rebuilt to match its historic conditions and the skylight above widened to allow more natural light. The master bedroom suite on the upper floor features an en-suite skylit reading room and master bathroom.
The renovation at the garden level created a generous one bedroom rental apartment with garden access
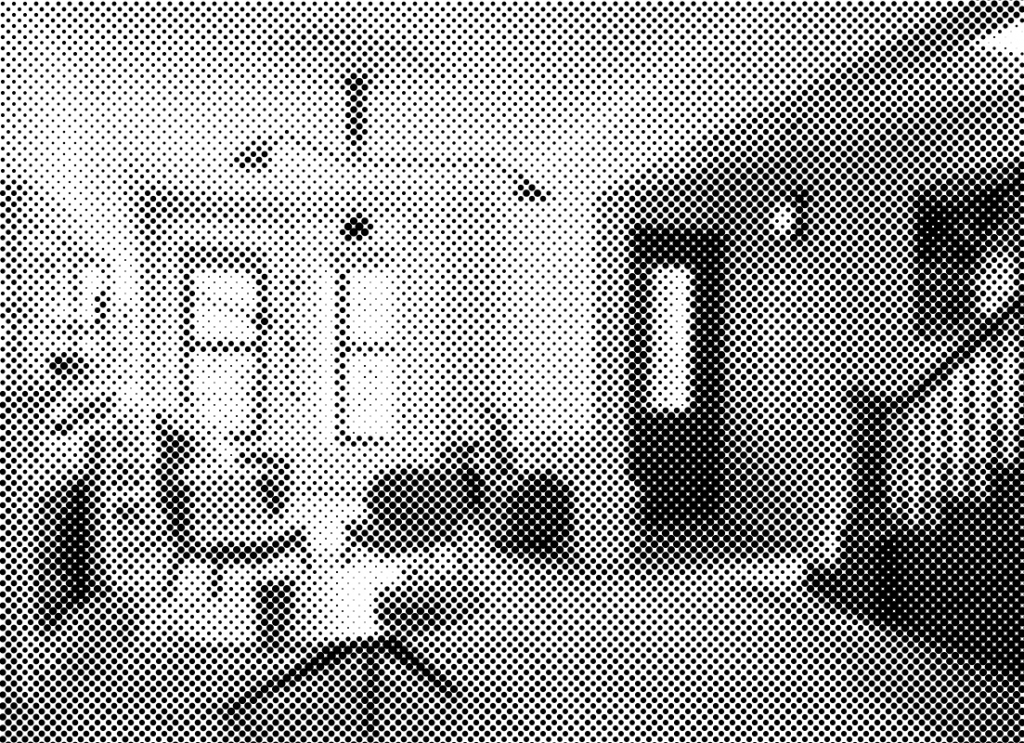
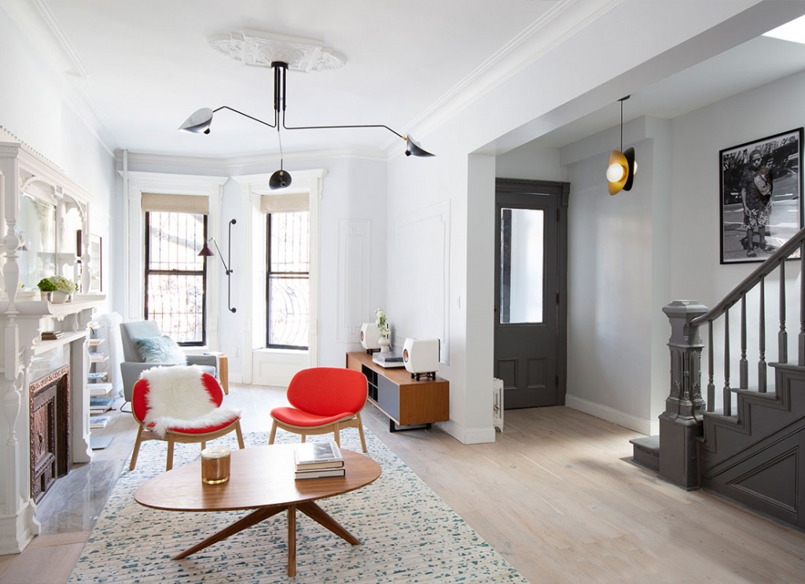
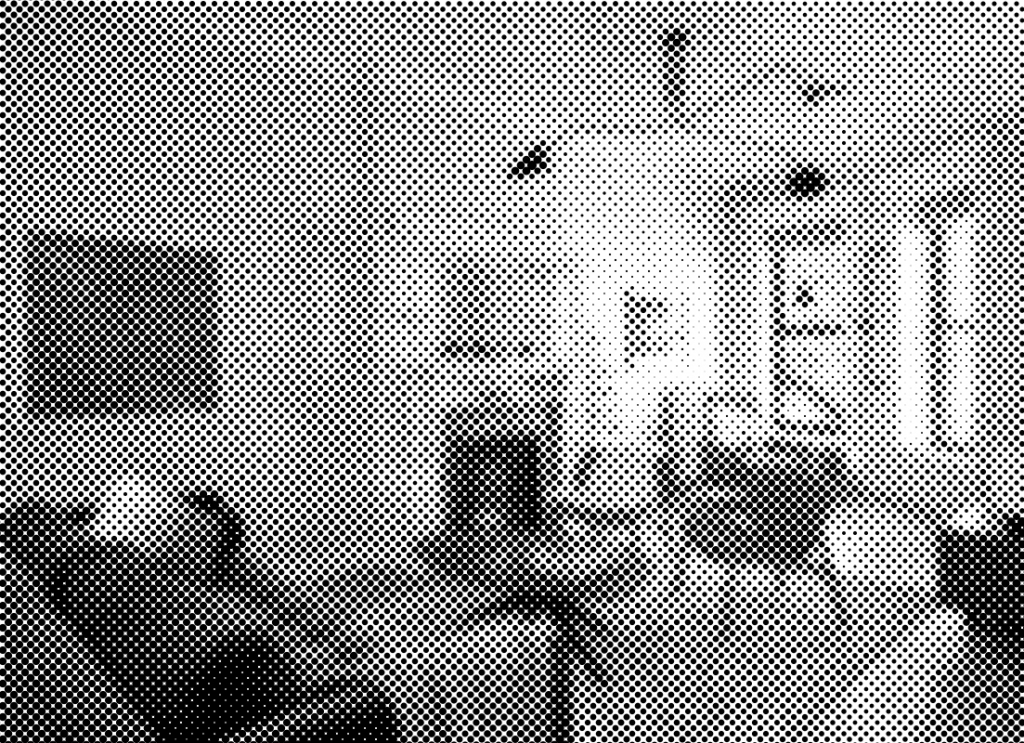
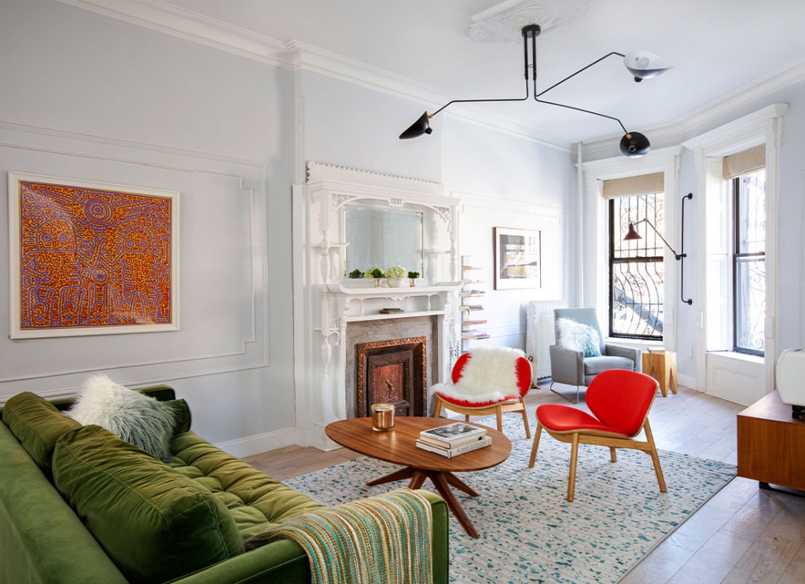
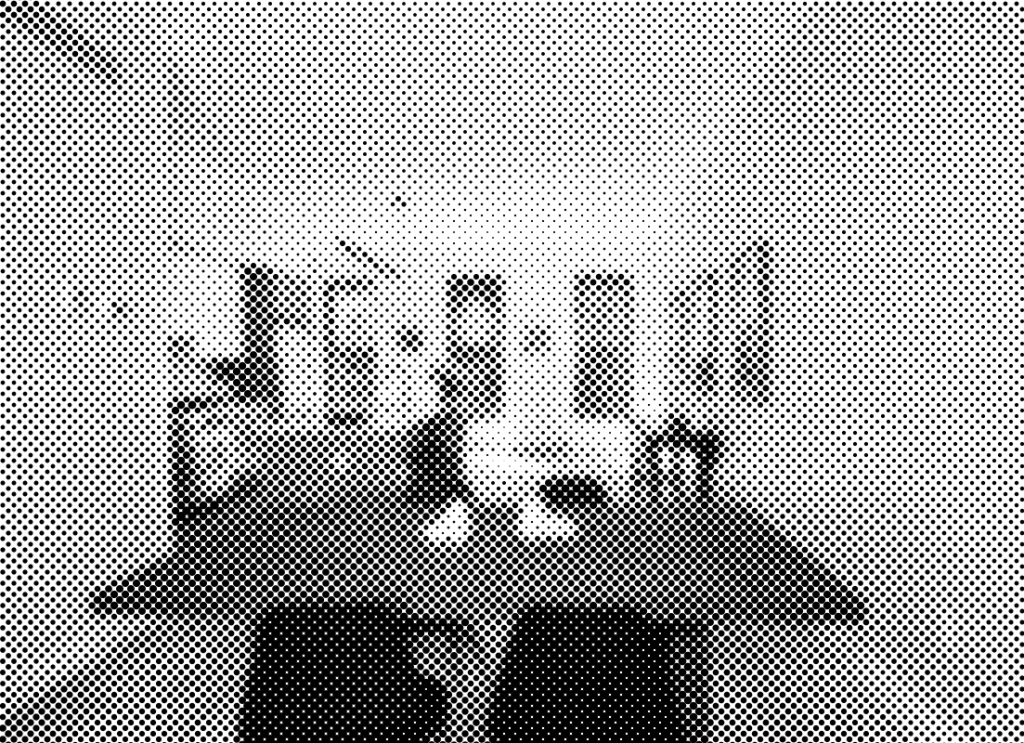
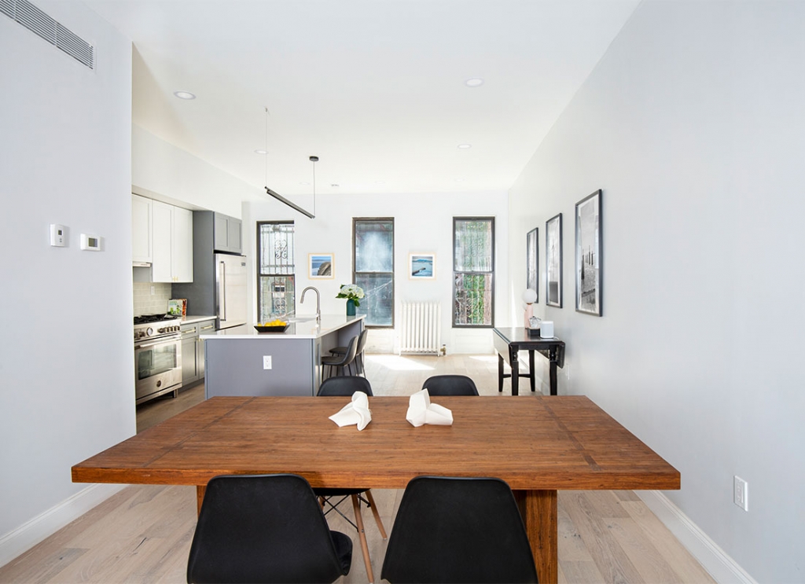
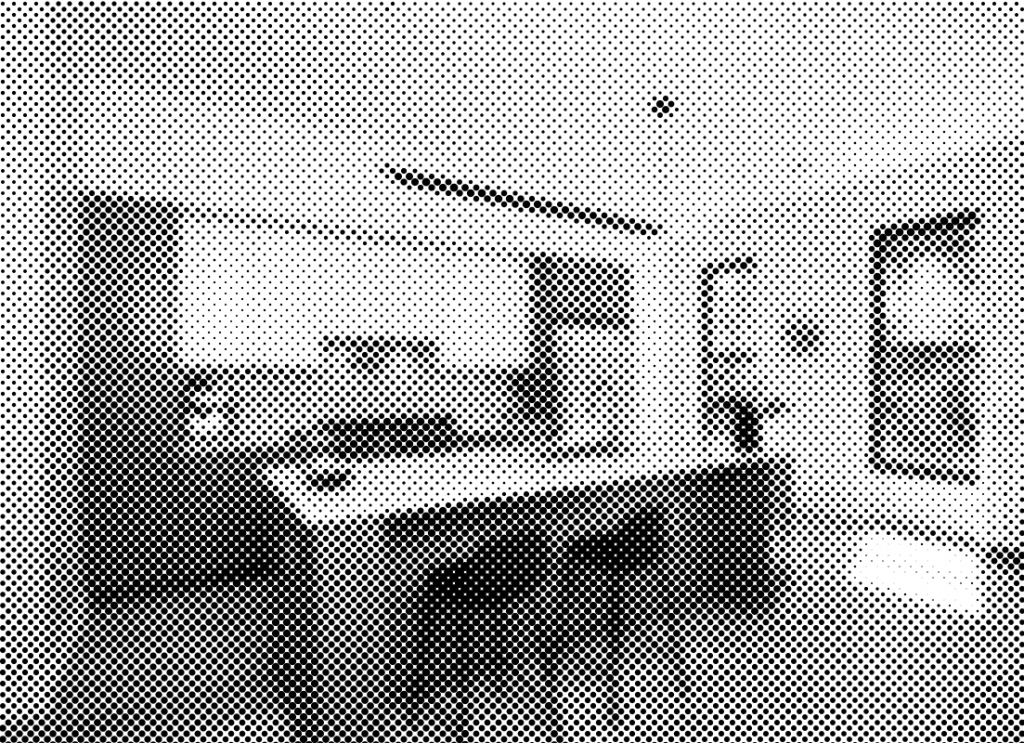
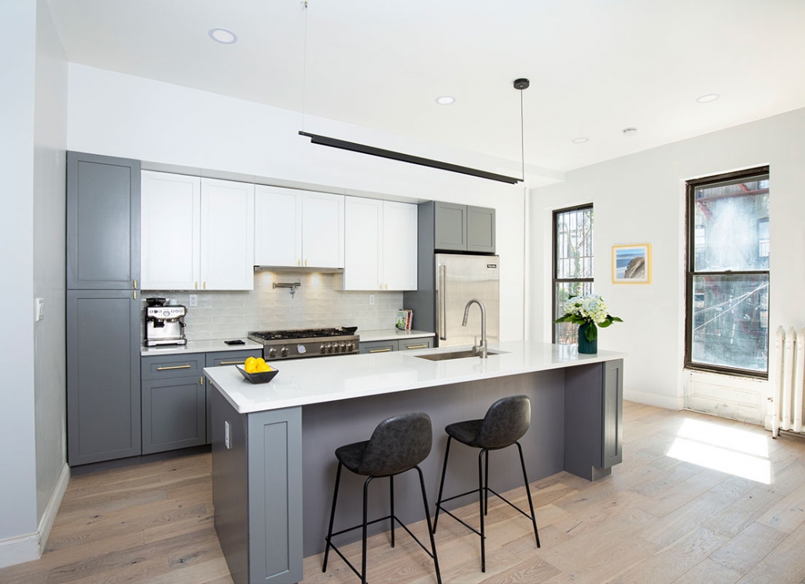
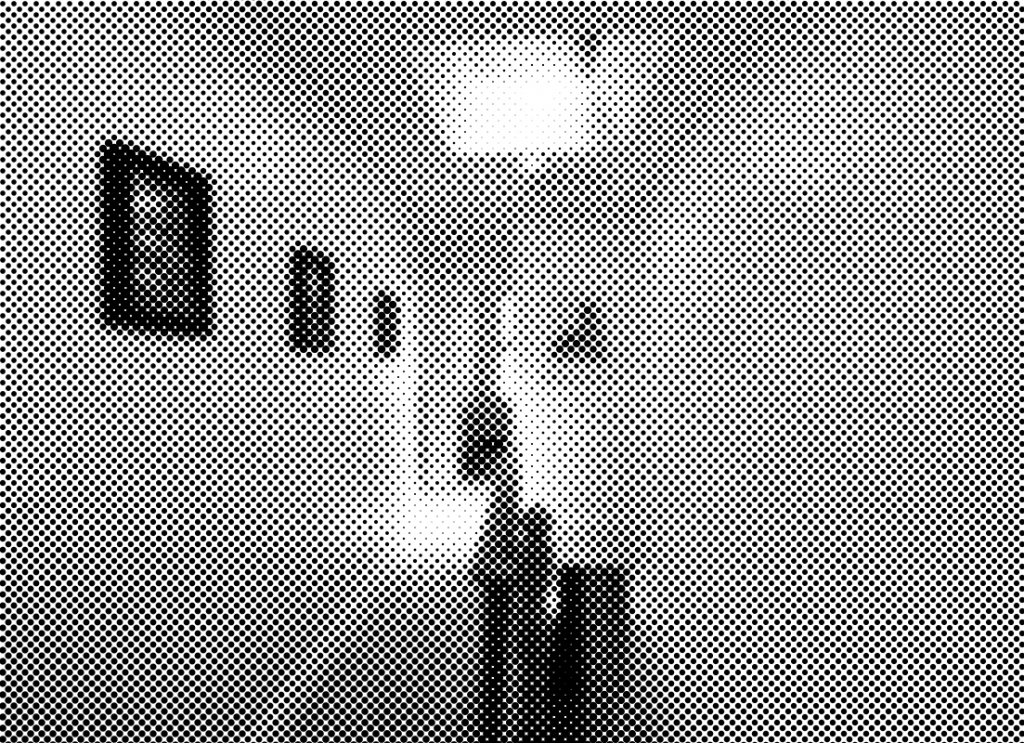
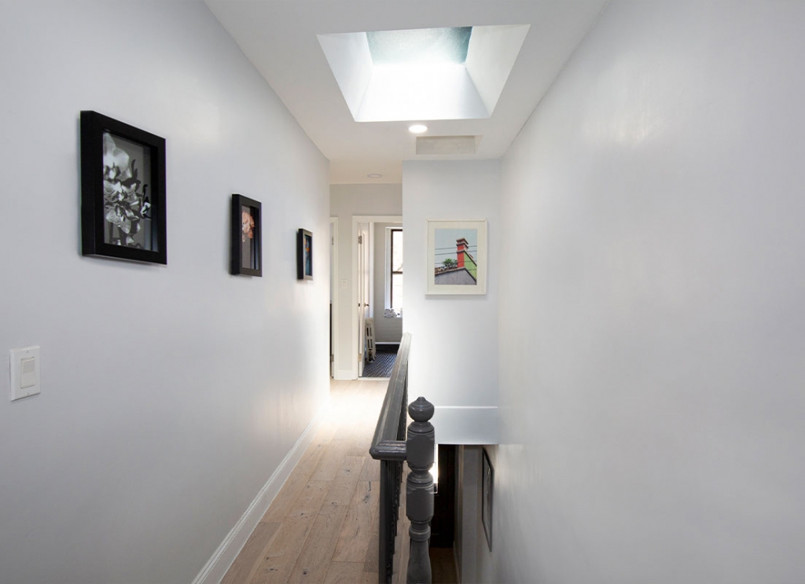
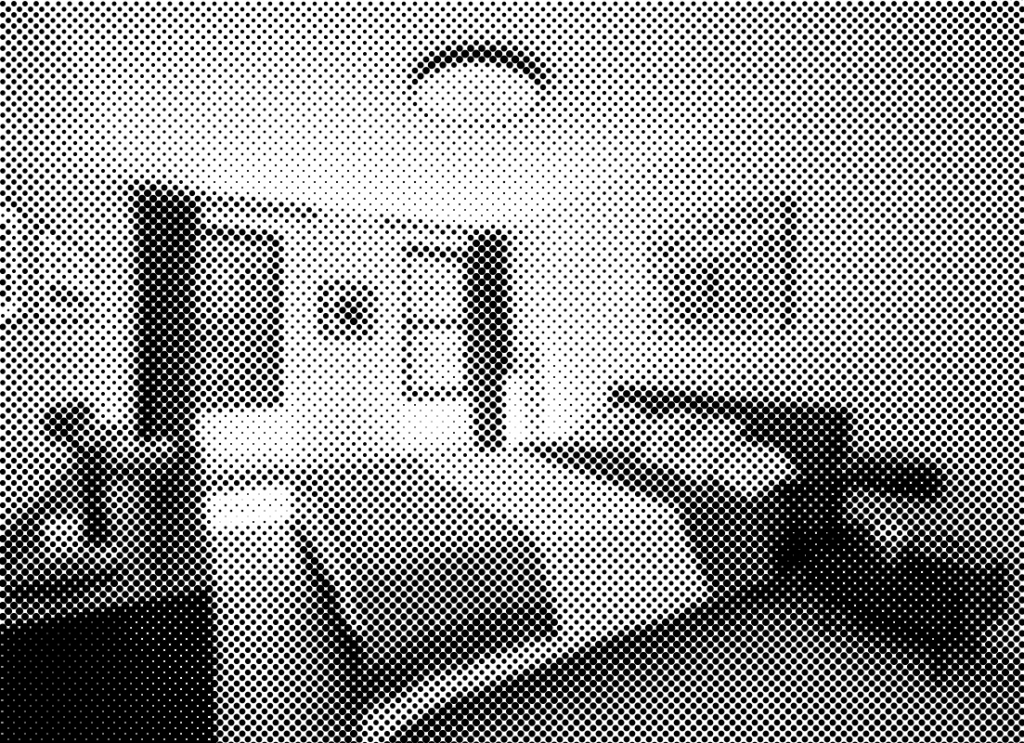
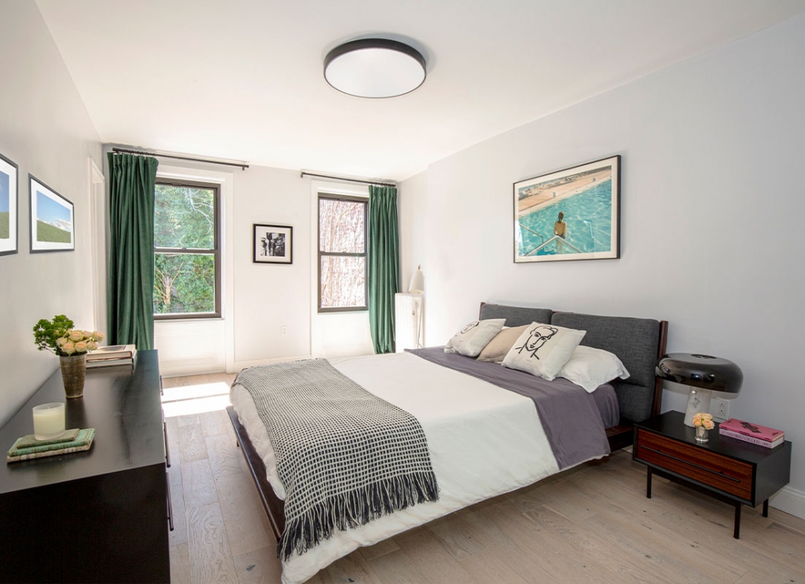
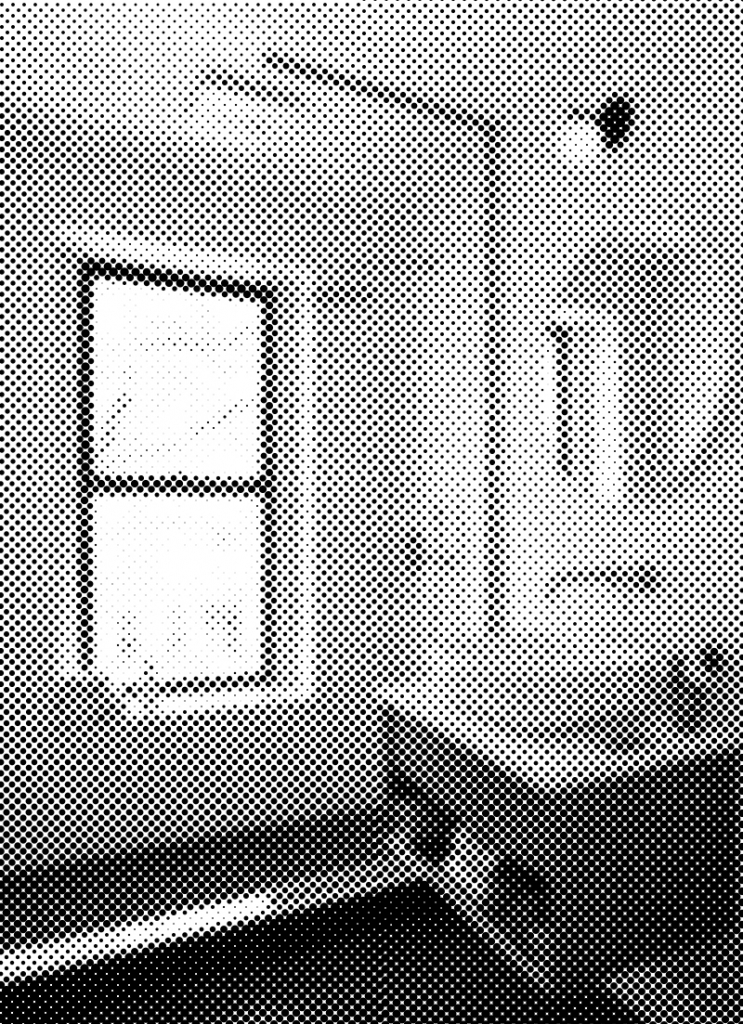
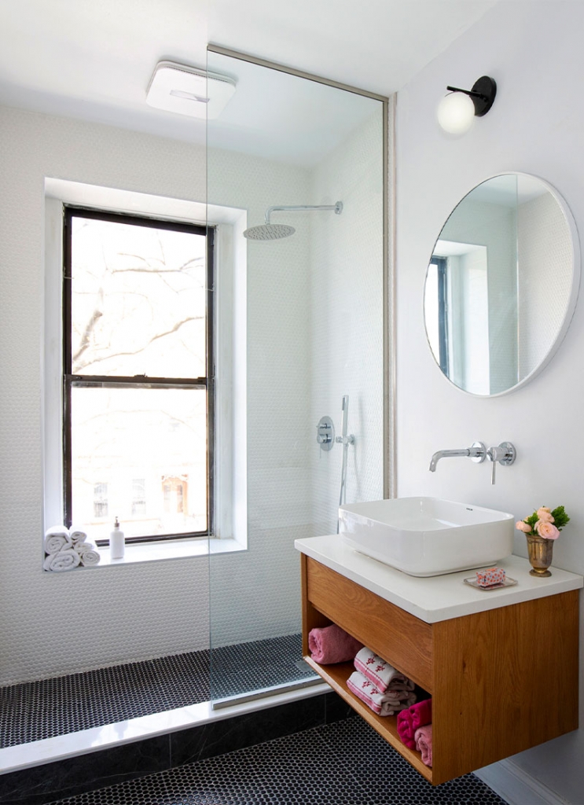
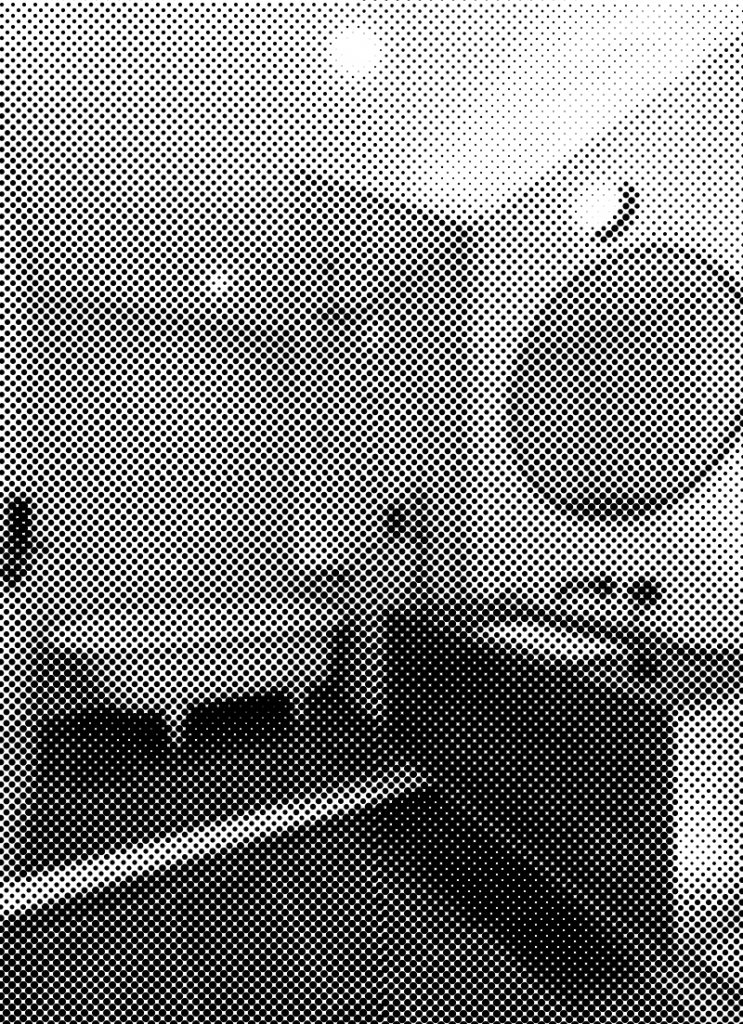
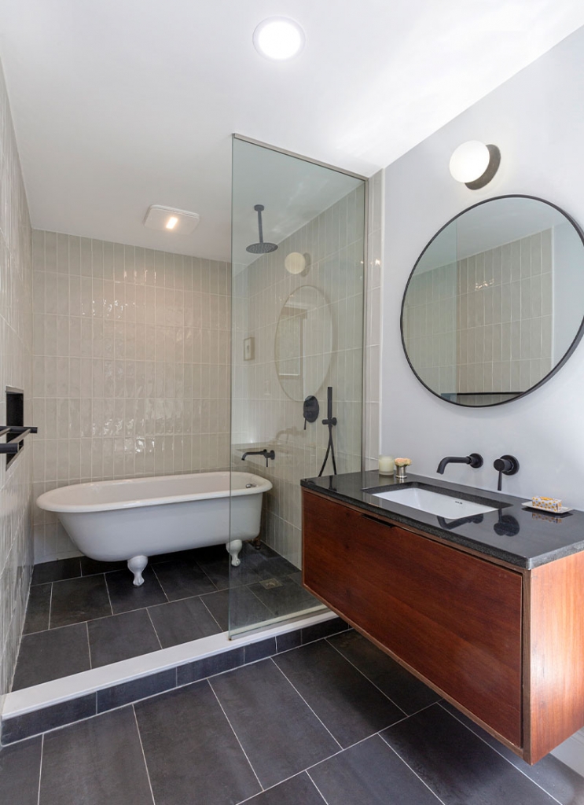
| project | DECATUR STREET |
|
| usage | Residental |
|
| location | Brooklyn, New York |
|
| architect | MAGO ARCHITECTURE |
|
| area | 2800 |
|
| contractor | JW Construction |
|
| status | Completed |
|
| year | 2021 |
|
This 1899 Brooklyn townhome had not been updated for more than fifty years when Mago Architecture was hired to design its renovation. The work focused on opening the parlor level, transforming it from a series of dark rooms to a large, well-lit, open floor area with windows on both sides. The entry hall was opened into the parlor floor to create a greater sense of comfort in the home. The stair was rebuilt to match its historic conditions and the skylight above widened to allow more natural light. The master bedroom suite on the upper floor features an en-suite skylit reading room and master bathroom. |
||
















| project | LuCI Global HQ |
|
| usage | Commercial / Office |
|
| location | Santa Clara, California |
|
| architect | MAGO ARCHITECTURE |
|
| area | 5000 SF |
|
| contractor | Top Construction |
|
| LIGHTING FABRICATION | Cryst Lighting, Budapest |
|
| MURALS | What is Blik?, Los Angeles |
|
| status | Completed |
|
| year | 2017 |
|
| More info |
|
|
Mago Architecture and Wen Studio collaborated to bring an immersive interior working environment for the LuCI Global main office just outside of Silicon Valley. The design is centered around a custom modular workstation for the software engineers, and that’s where everything happens: programming, meetings, breakout collaborative sessions, and general play are all supported by this system. Multiple scales allow for a wide variety of configurations including additional flex-seating and a library. As individual needs arise, the company grows, or the workforce changes this system can be easily and quickly reconfigured to cater to the nature of the task at hand and the changing needs of the company. The parametric feature lighting compliments the work area; these chandeliers hang like clouds over three key areas around which the current and future workstation configurations will be arranged.
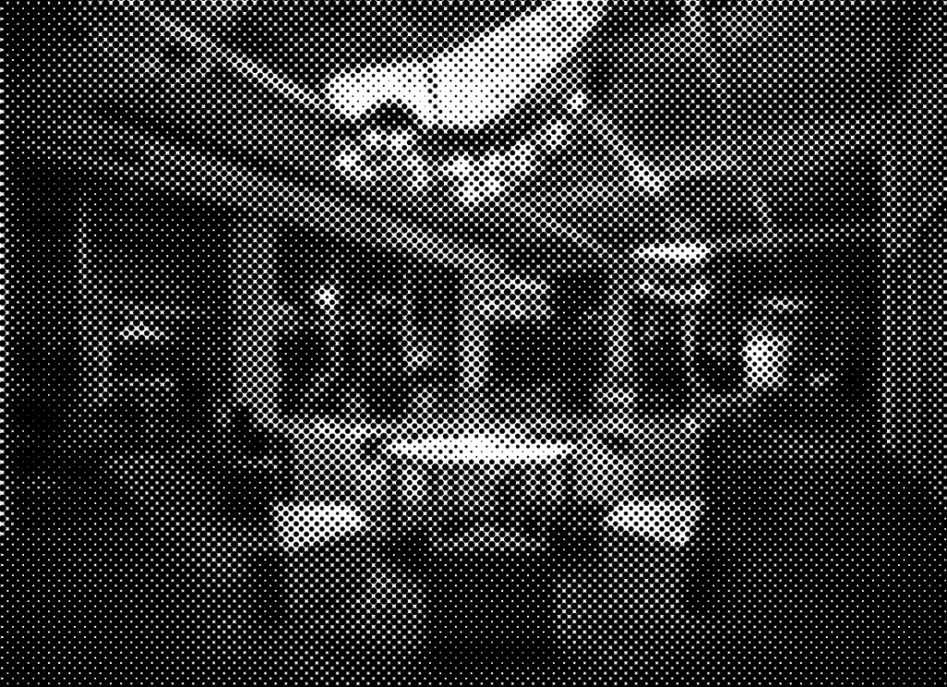
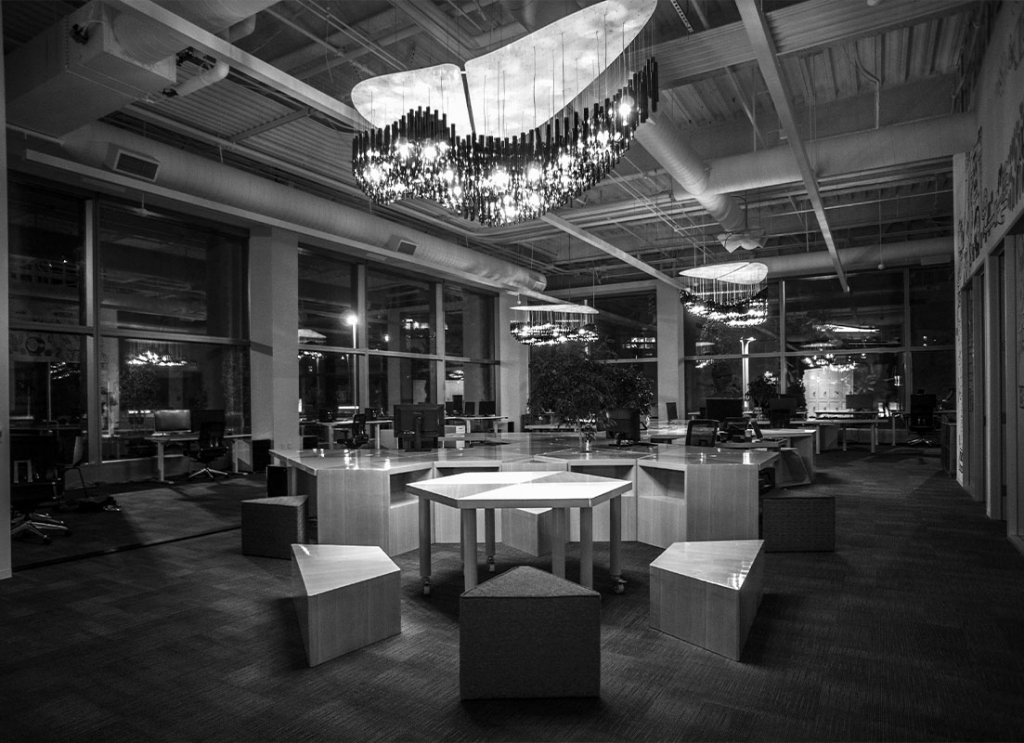
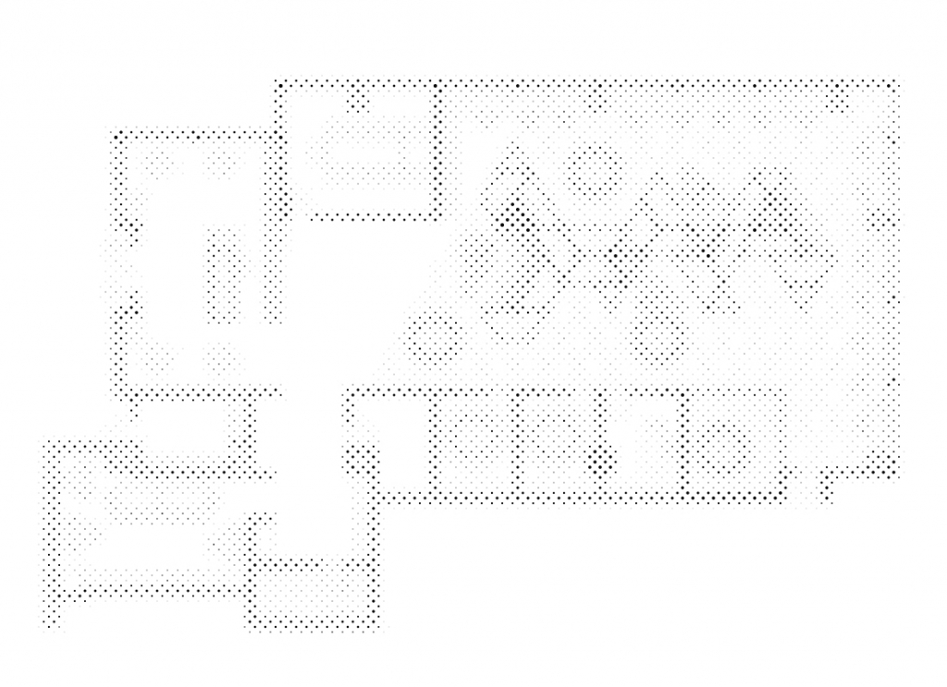
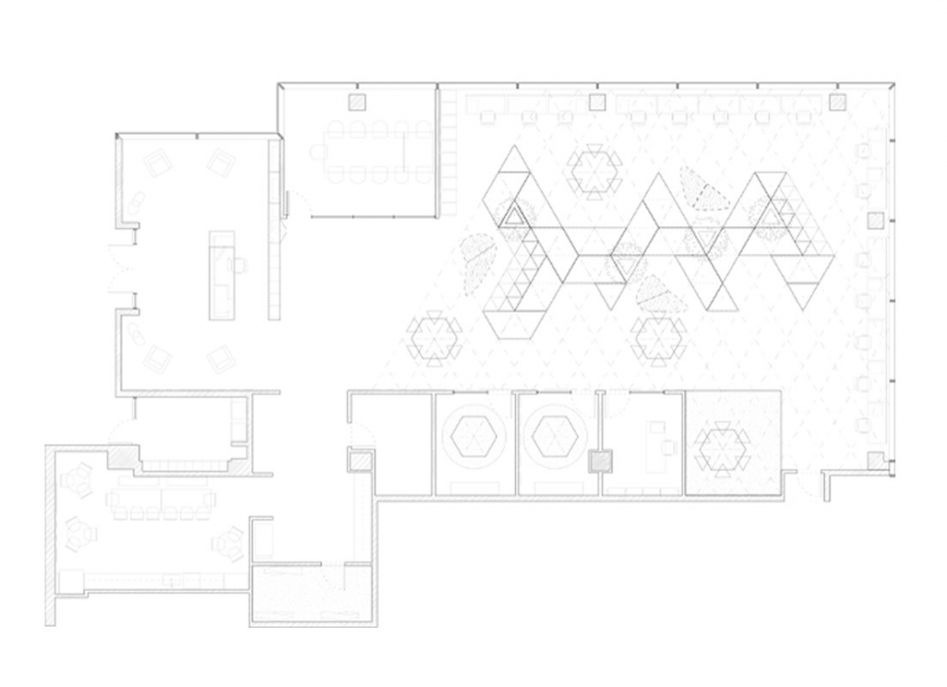
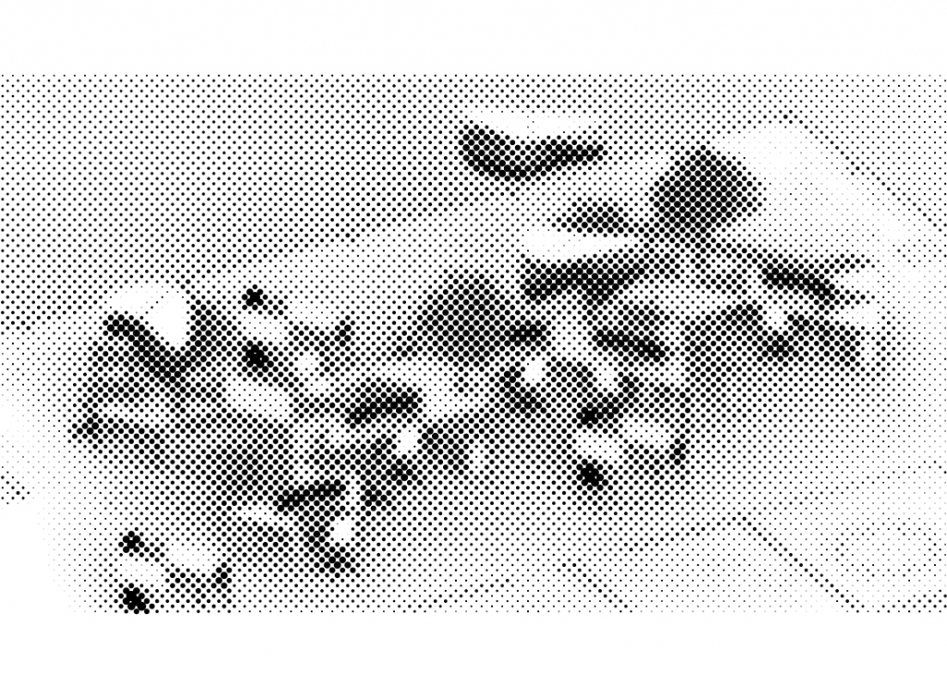
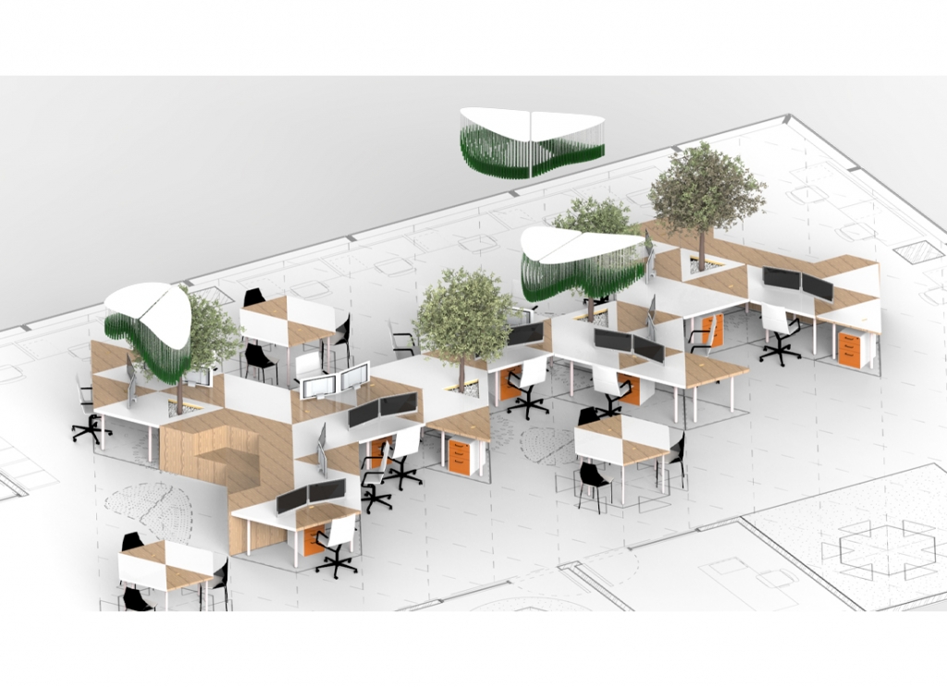
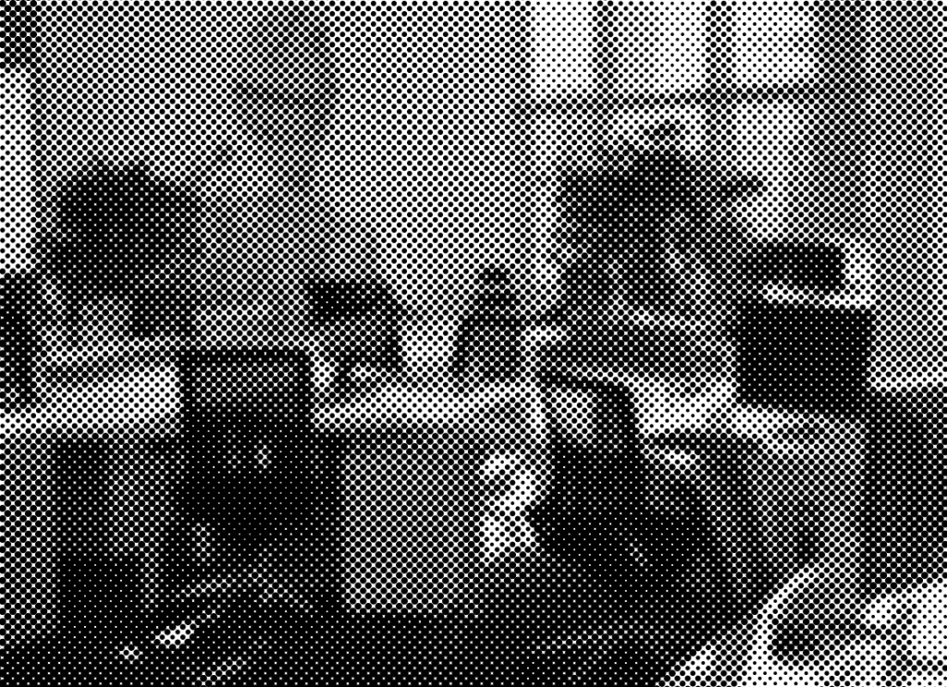

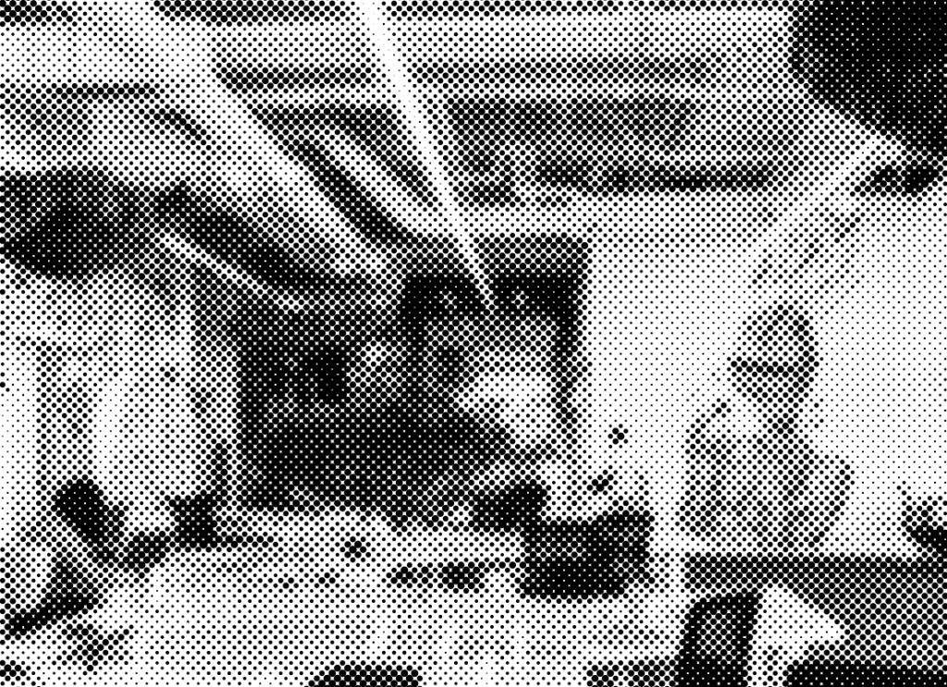

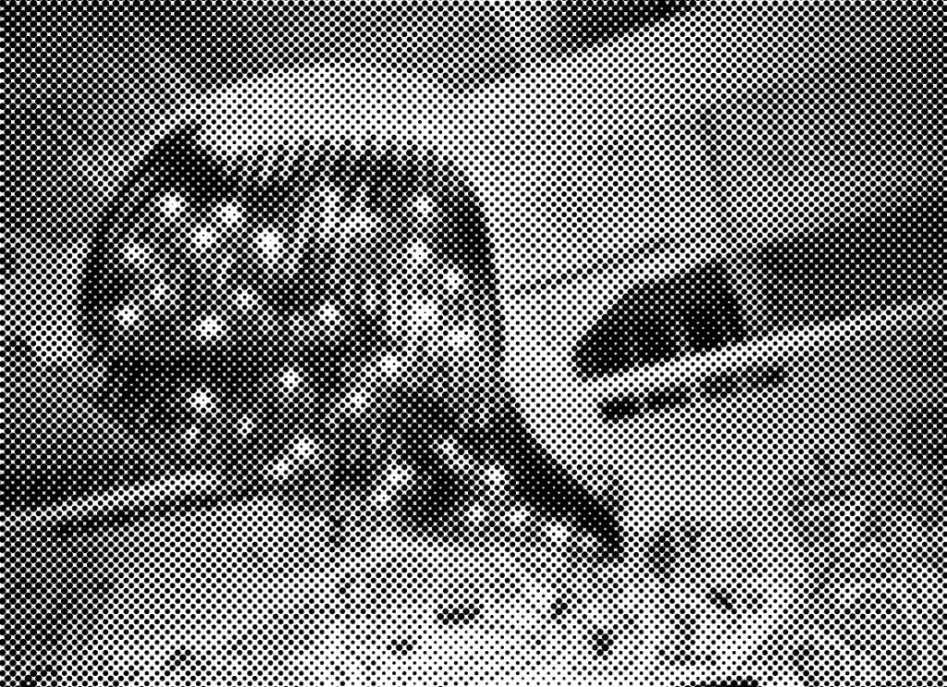
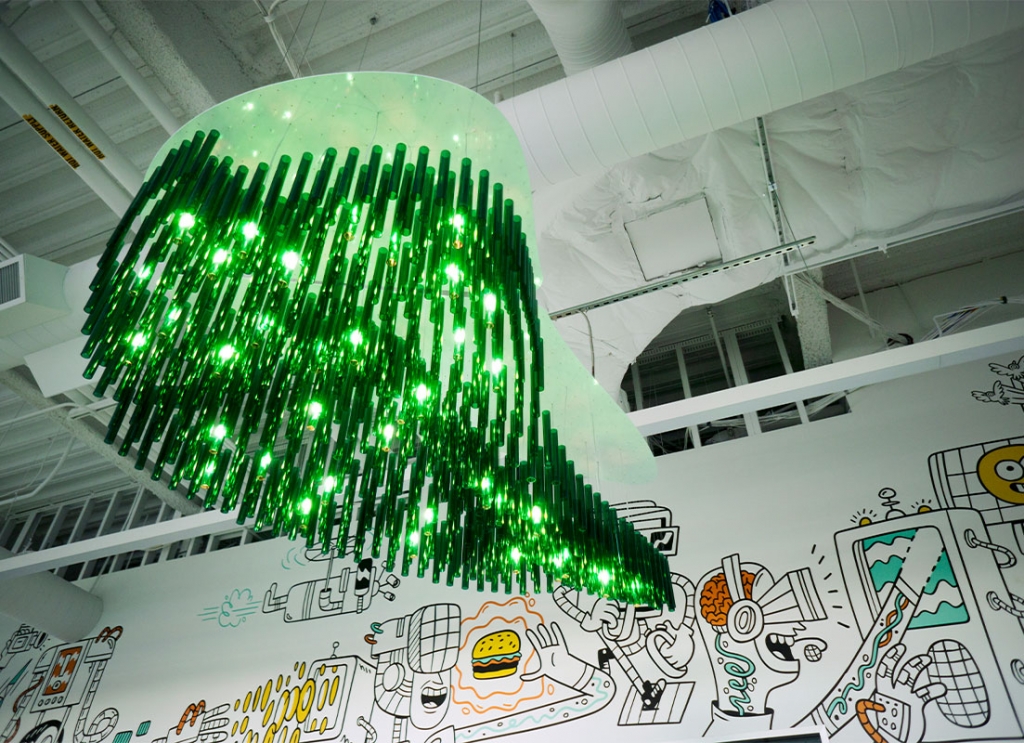
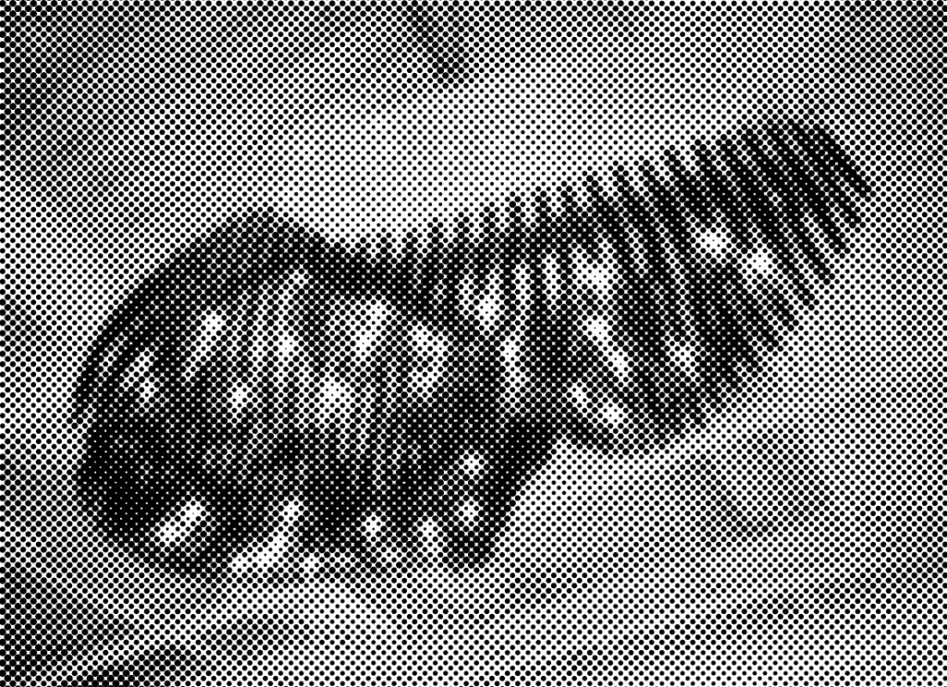
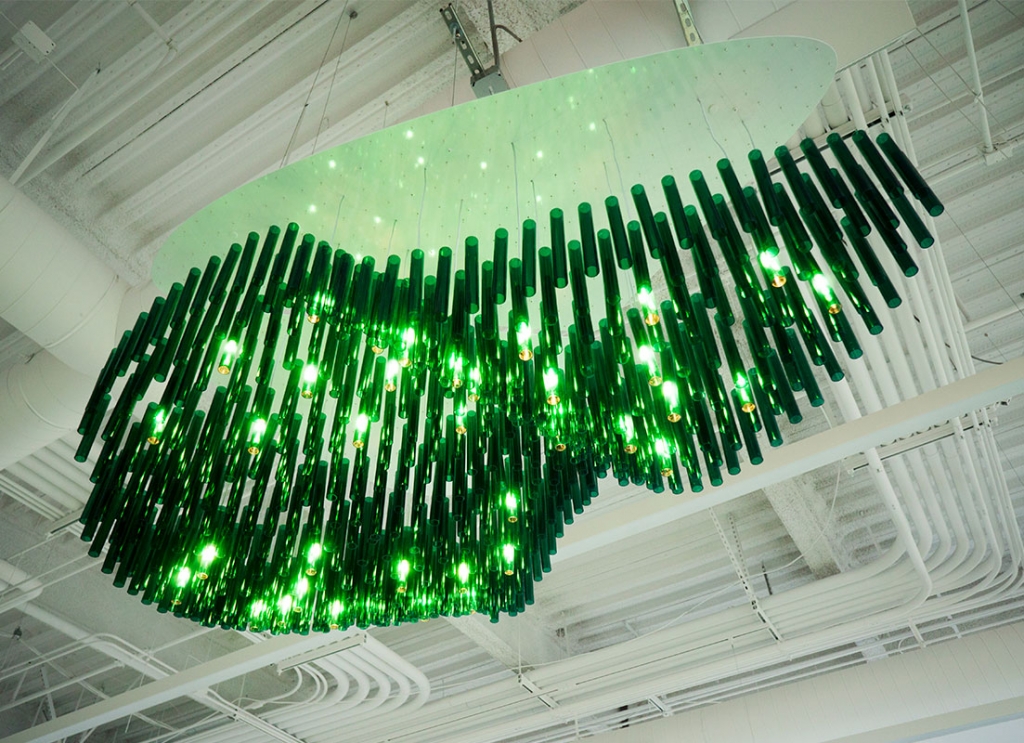
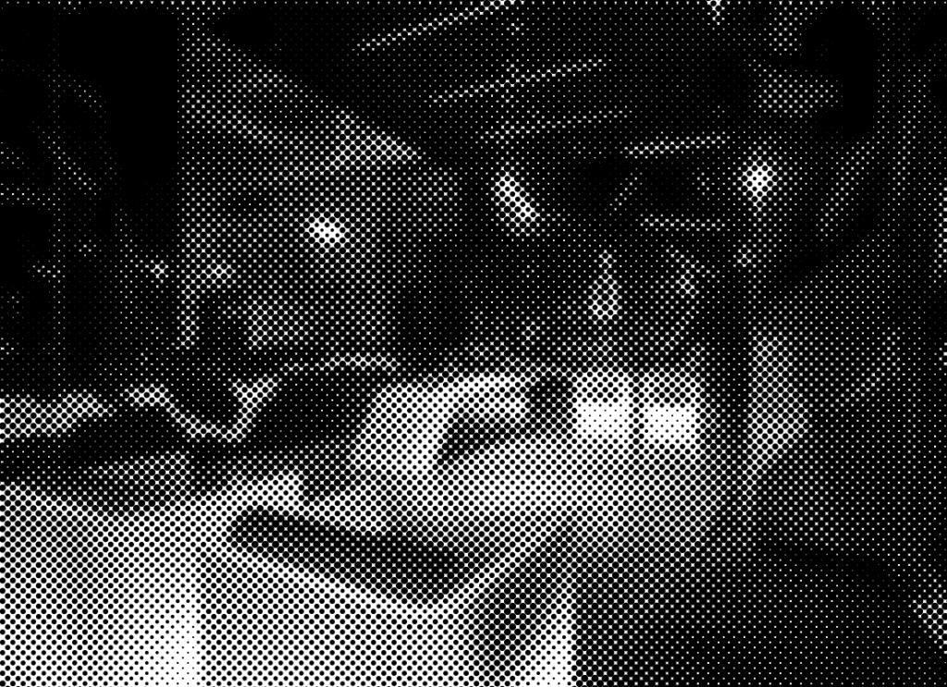
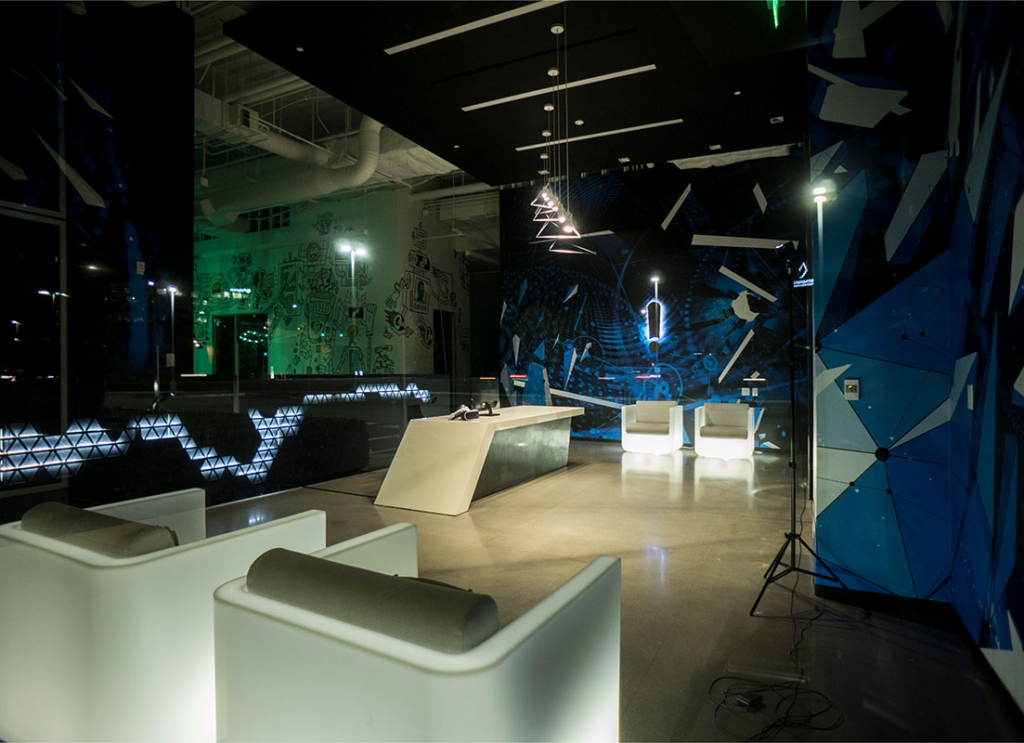
| project | LuCI Global HQ |
|
| usage | Commercial / Office |
|
| location | Santa Clara, California |
|
| architect | MAGO ARCHITECTURE |
|
| area | 5000 SF |
|
| contractor | Top Construction |
|
| status | Completed |
|
| year | 2017 |
|
Mago Architecture and Wen Studio collaborated to bring an immersive interior working environment for the LuCI Global main office just outside of Silicon Valley. The design is centered around a custom modular workstation for the software engineers, and that’s where everything happens: programming, meetings, breakout collaborative sessions, and general play are all supported by this system. Multiple scales allow for a wide variety of configurations including additional flex-seating and a library. As individual needs arise, the company grows, or the workforce changes this system can be easily and quickly reconfigured to cater to the nature of the task at hand and the changing needs of the company. The parametric feature lighting compliments the work area; these chandeliers hang like clouds over three key areas around which the current and future workstation configurations will be arranged. |
||
















| project | OneLabSmartDock |
|
| usage | Commercial / Office |
|
| location | Brooklyn, New York |
|
| architect | MAGO ARCHITECTURE |
|
| area | 8000 SF |
|
| status | Competition Finalist |
|
| year | 2014 |
|
| More info |
|
|
One Lab is an architecture and design studio based in the Brooklyn Navy Yard with the mission to: “produce solutions to the global environmental crisis through project-based exploration and learning; teach ecological design, coding, advanced manufacturing and digital photography in one of the world’s most culturally vibrant cities; compress a full semester of instruction into an intensive summer studio at a fraction of the cost charged by most universities, support the development of student portfolios through innovative research and interdisciplinary collaboration; and teach design in a unique entrepreneurial setting with stellar faculty while networking with NY design firms and our industry partners.”
In 2014 One Lab launched an open competition to design their new studio, lab and offices in Brooklyn Navy Yard Building 128. Mago Architecture and Wen Studio collaborated on this proposal, ‘Elemental’, which was selected as one of the finalists for the 2014 One Lab Smart Dock design competition.
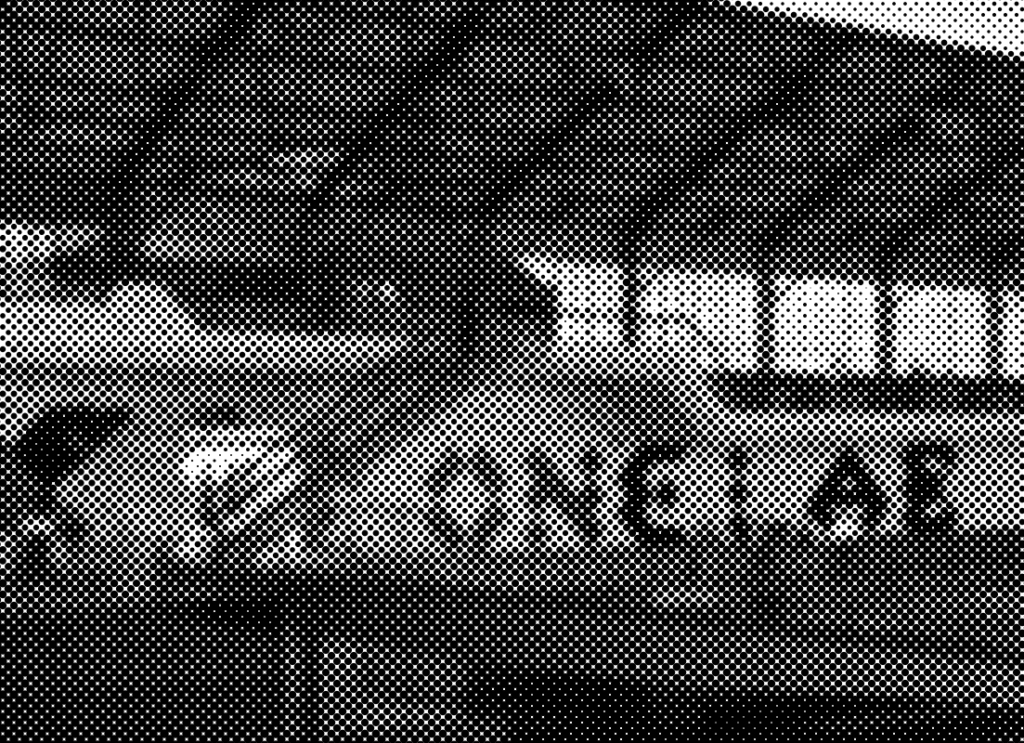
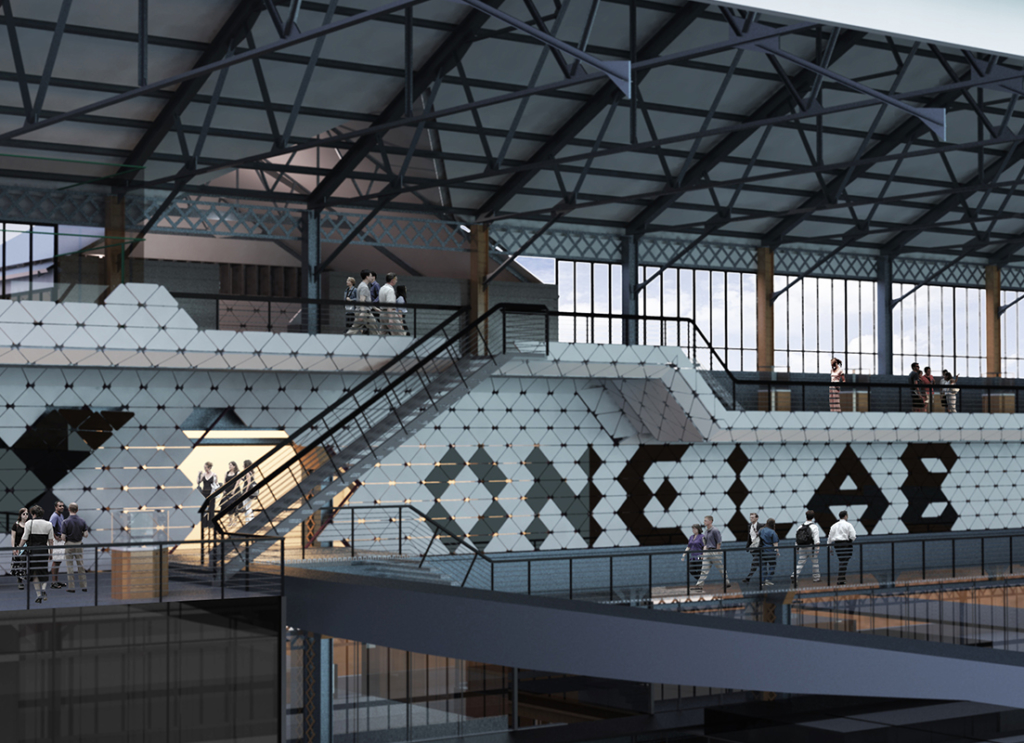
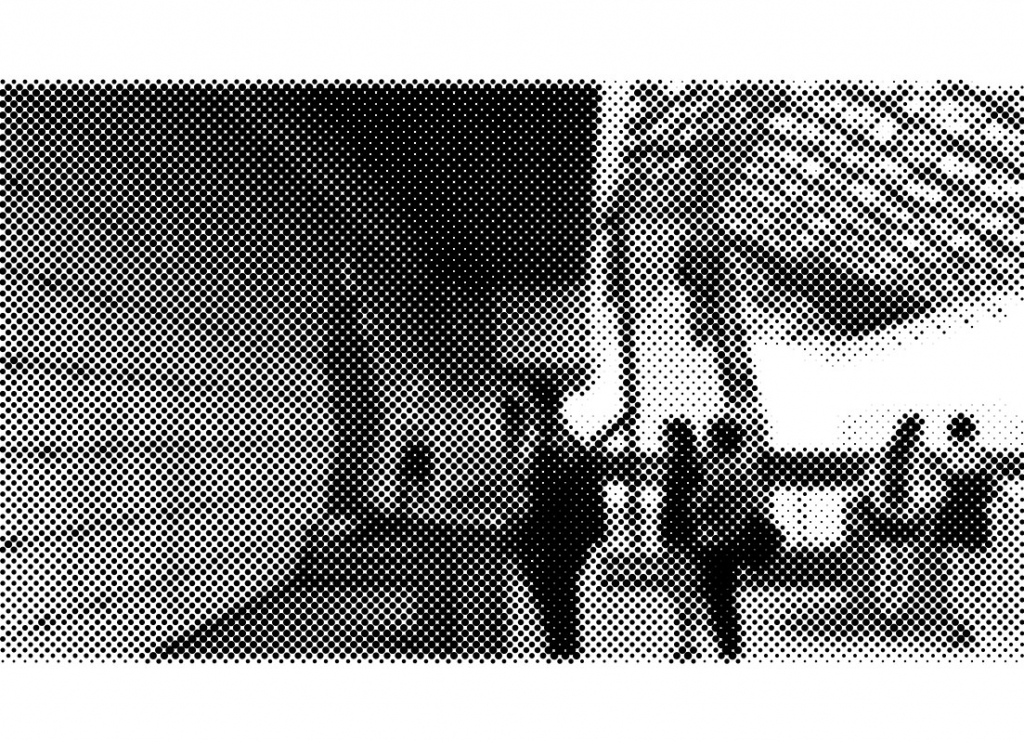
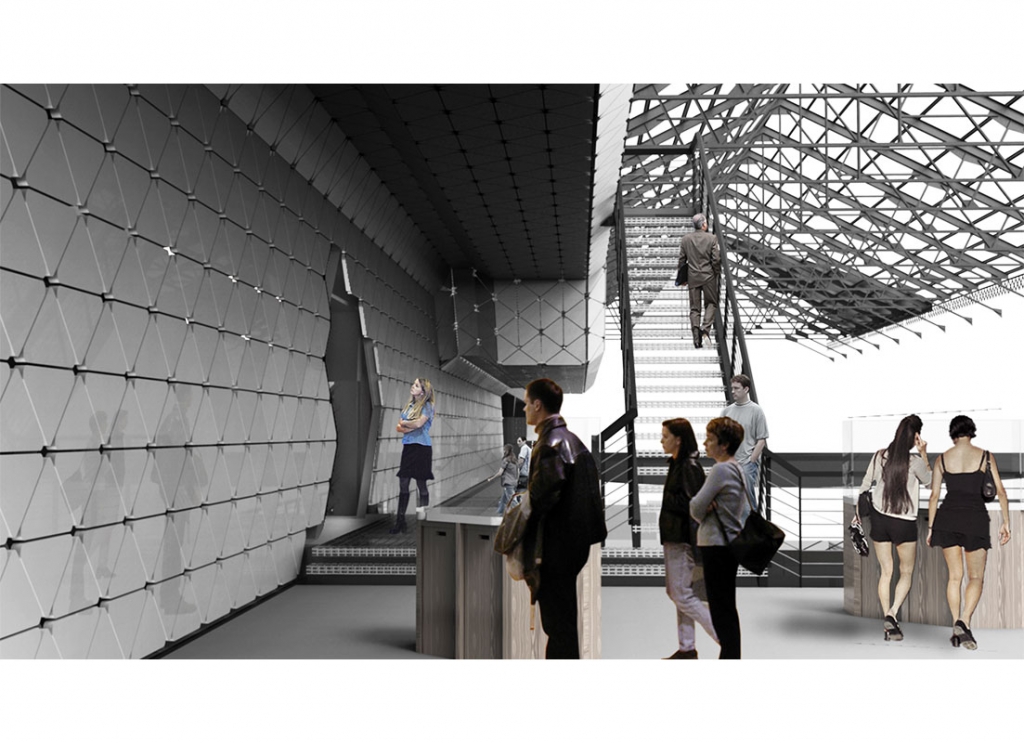
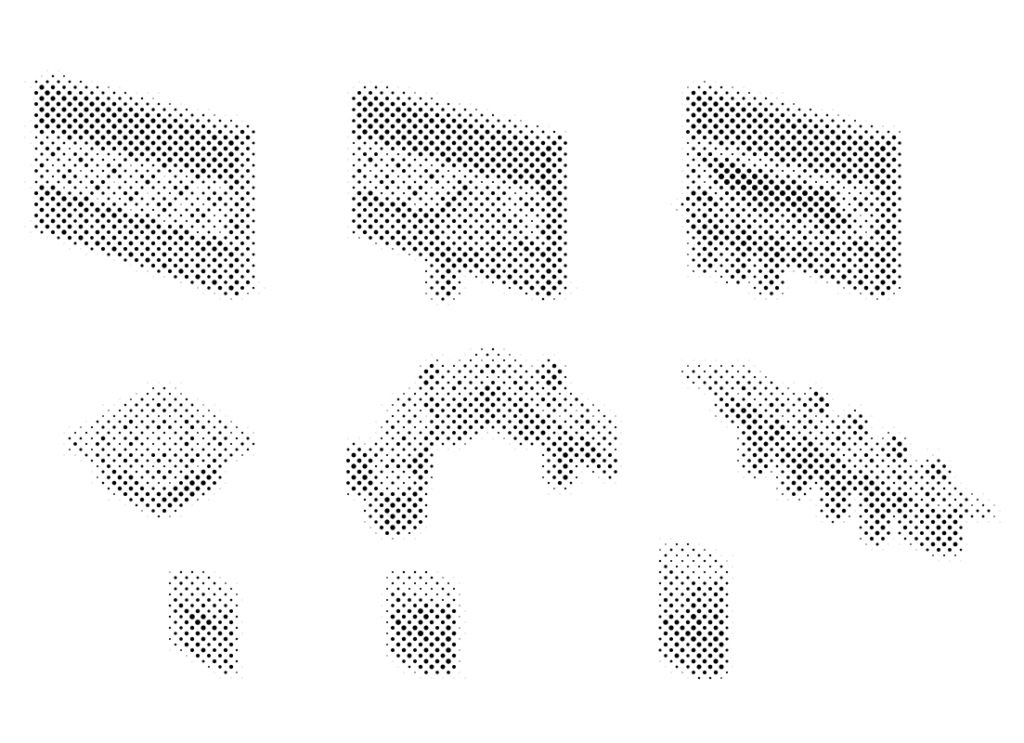
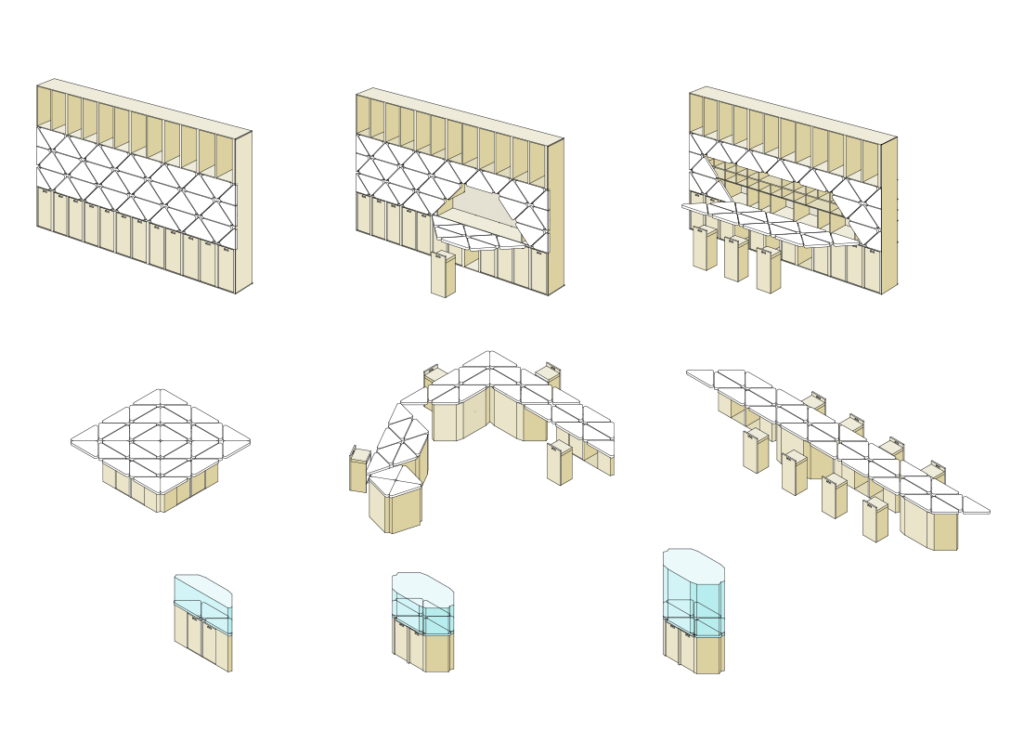
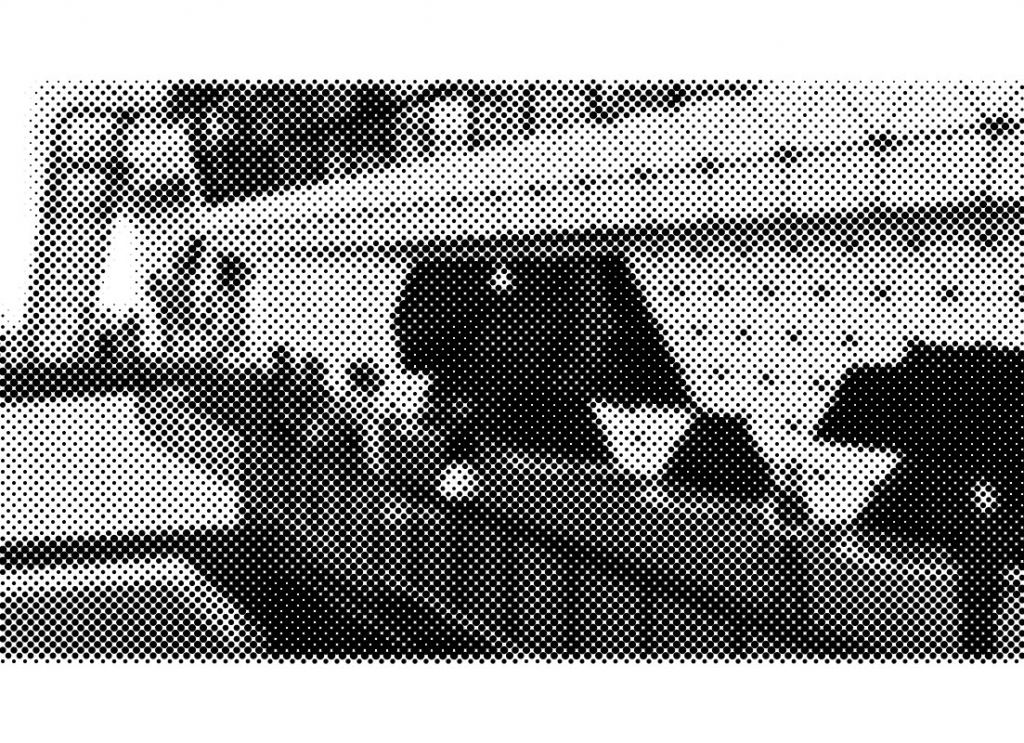
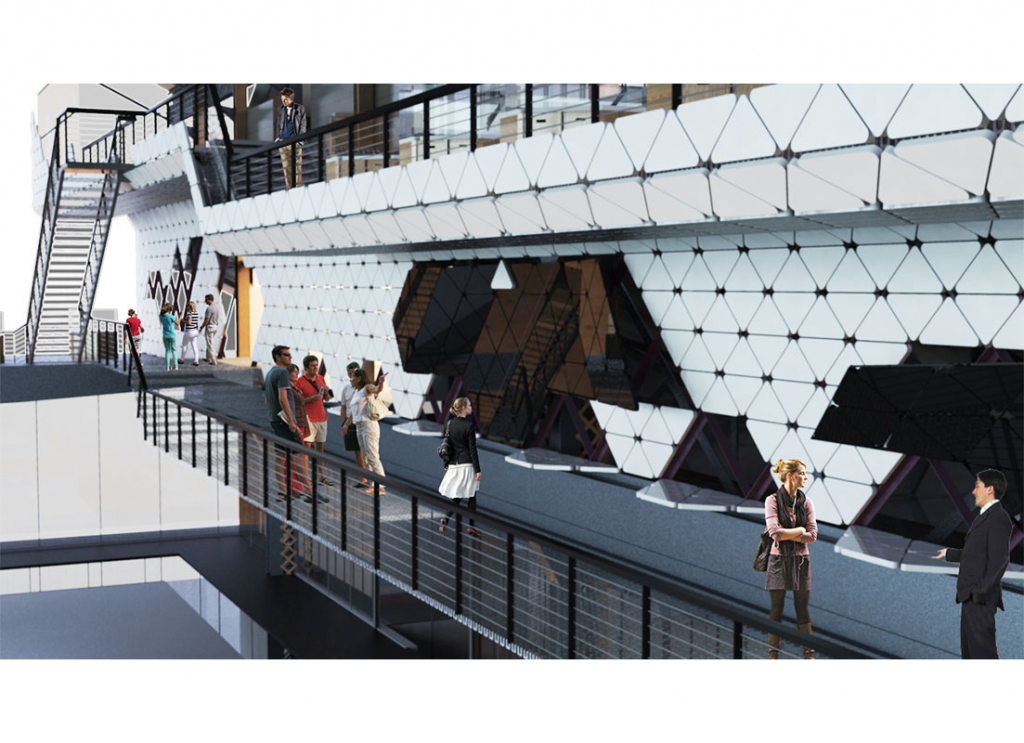
| project | OneLabSmartDock |
|
| usage | Commercial / Office |
|
| location | Brooklyn, New York |
|
| architect | MAGO ARCHITECTURE |
|
| area | 8000 SF |
|
| status | Competition Finalist |
|
| year | 2014 |
|
One Lab is an architecture and design studio based in the Brooklyn Navy Yard with the mission to: “produce solutions to the global environmental crisis through project-based exploration and learning; teach ecological design, coding, advanced manufacturing and digital photography in one of the world’s most culturally vibrant cities; compress a full semester of instruction into an intensive summer studio at a fraction of the cost charged by most universities, support the development of student portfolios through innovative research and interdisciplinary collaboration; and teach design in a unique entrepreneurial setting with stellar faculty while networking with NY design firms and our industry partners.” In 2014 One Lab launched an open competition to design their new studio, lab and offices in Brooklyn Navy Yard Building 128. Mago Architecture and Wen Studio collaborated on this proposal, ‘Elemental’, which was selected as one of the finalists for the 2014 One Lab Smart Dock design competition. |
||








| project | Upper West Side |
|
| usage | Residential |
|
| location | New York, NY |
|
| architect | MAGO ARCHITECTURE |
|
| area | 600 SF |
|
| contractor | AHA Interiors |
|
| Photography | Kuo-Heng Huang |
|
| status | Completed |
|
| year | 2018 |
|
| More info |
|
|
In New York, space is at a premium. Every residential project inevitably encounters the same resistance - program requirements which far exceed spatial capacity. It is simply not possible to expand, to spread out, to increase in size to accommodate the needs of New York City clients. Instead, a thickening agent is needed. If the walls within these apartments are thickened, impregnated with program, the remaining floor area, though in fact smaller than before, becomes far more dynamic, fluid, and amenable to the demands of daily life.
Mago Architecture was hired by the young couple living in this one-bedroom apartment because they were in need of such a ‘thickening agent’. We embedded the program of three separate rooms inside the existing living room wall, creating an architectural palimpsest: living room, dining room, and bedroom are now superimposed upon one another. Though we removed a small amount of floor space, the capacity of what remains has been tripled.
Photography: Ⓒ Kuo-Heng Huang
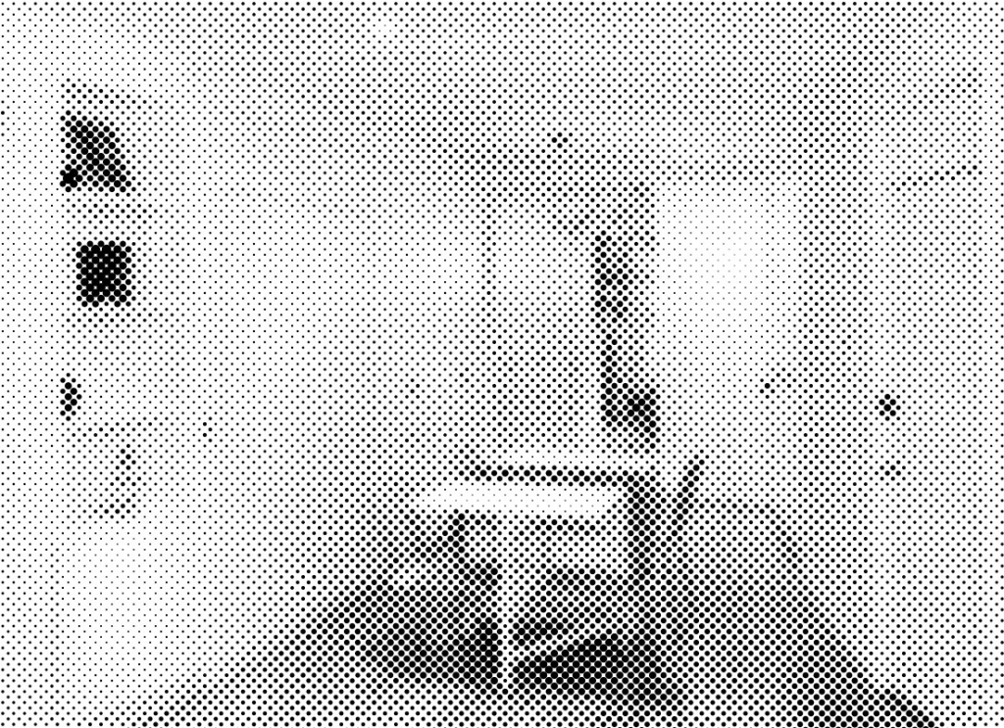
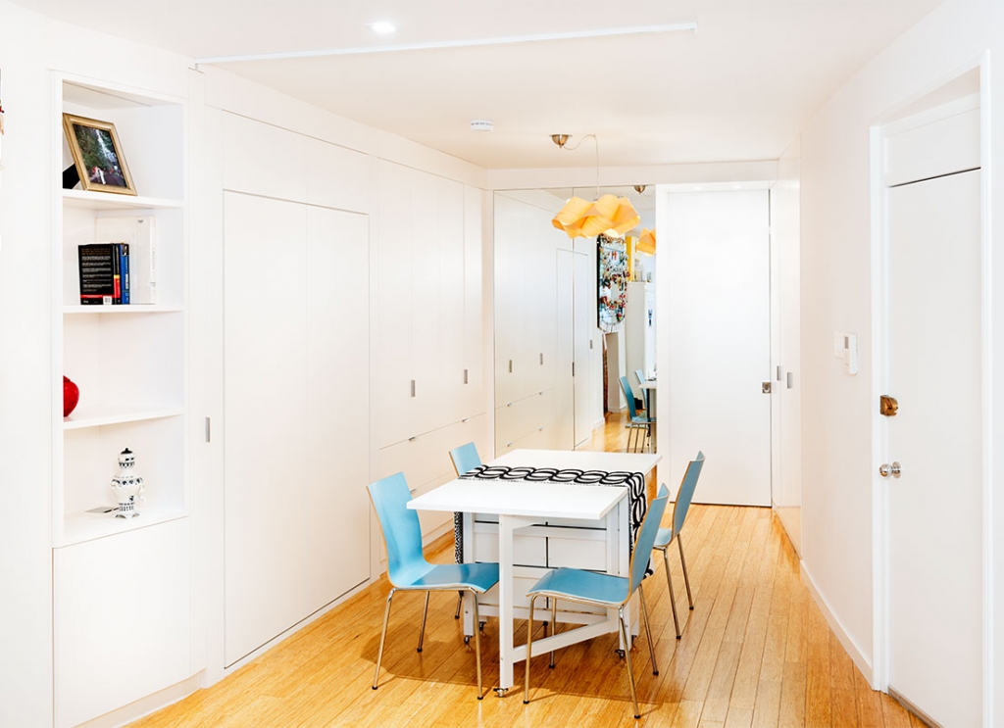
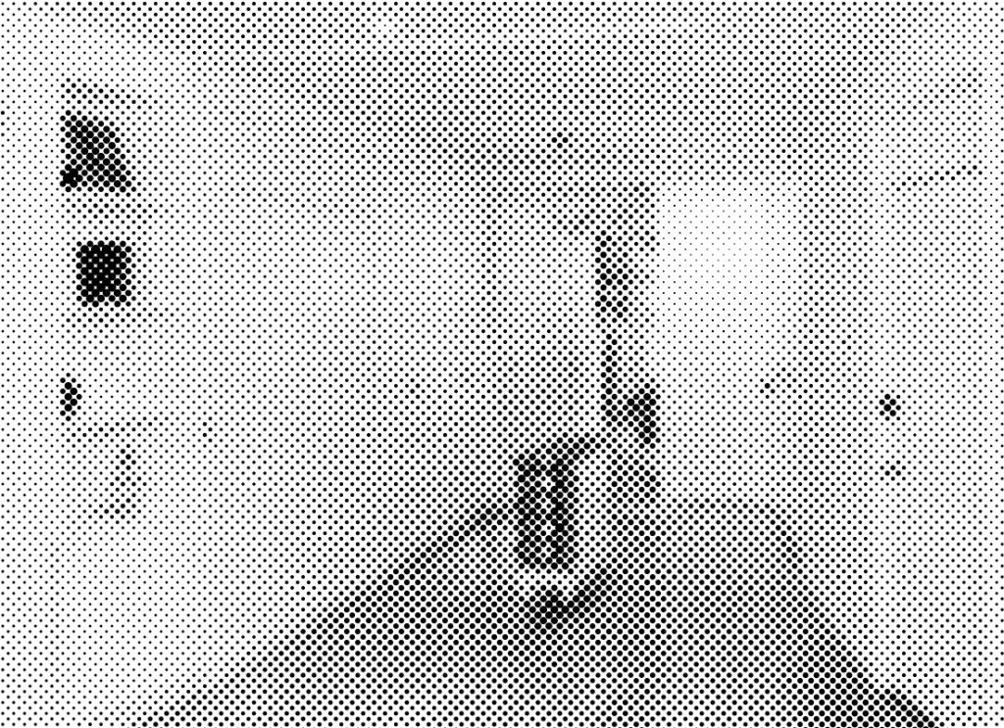
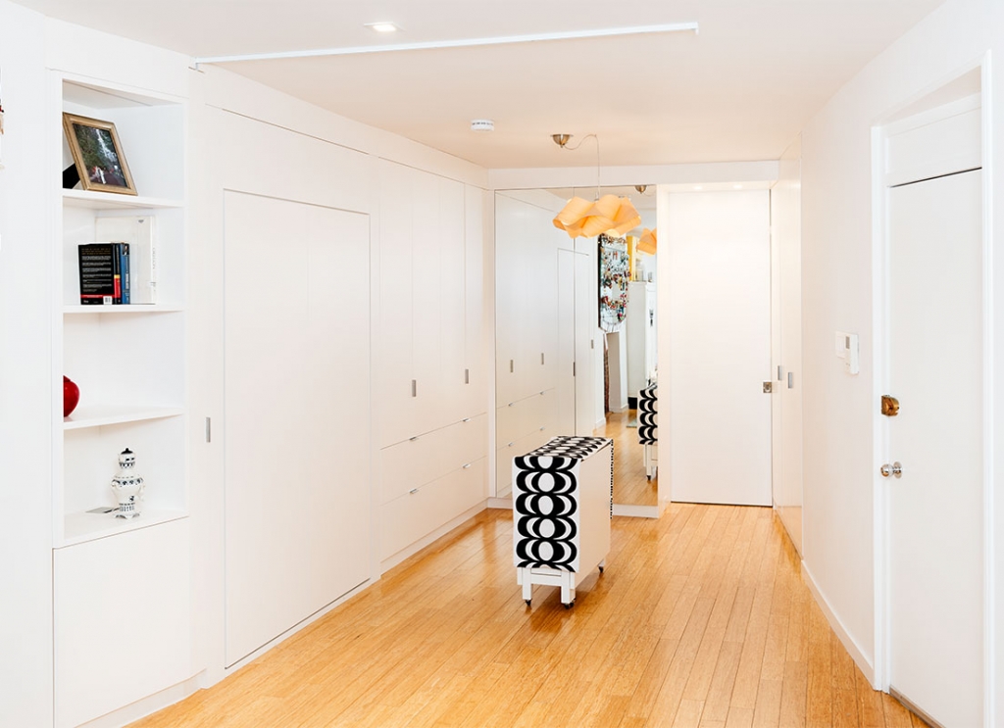
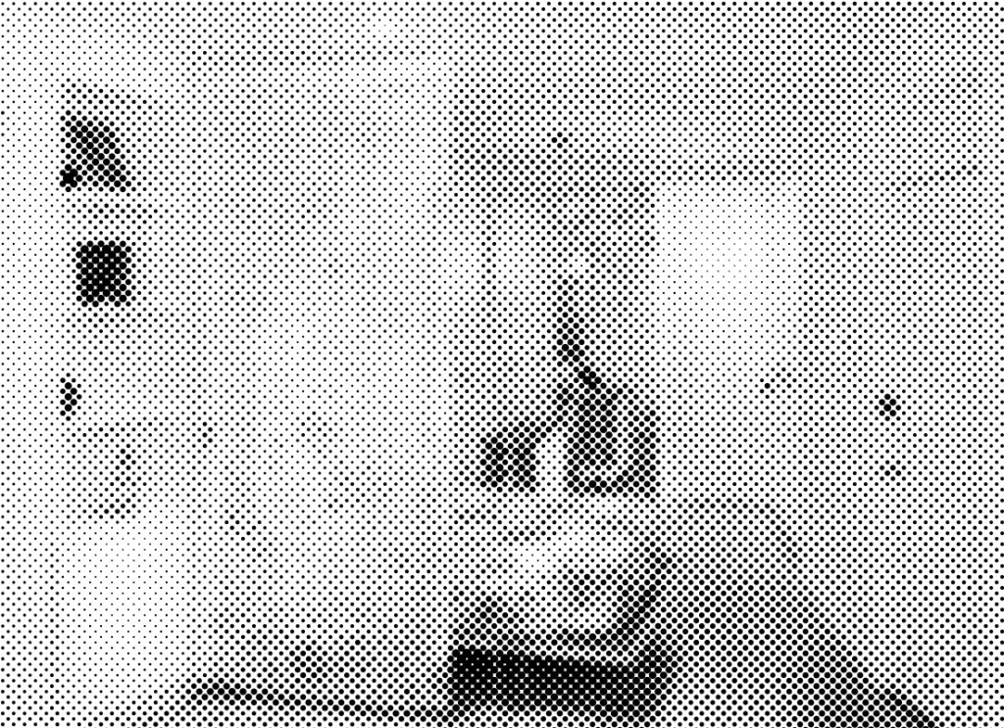
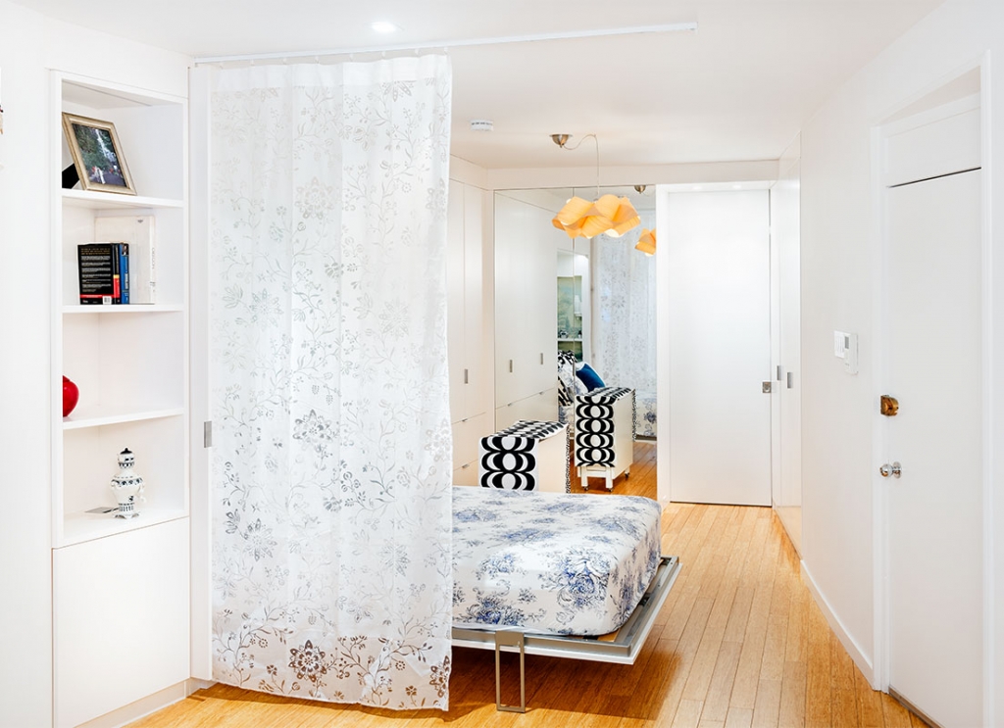
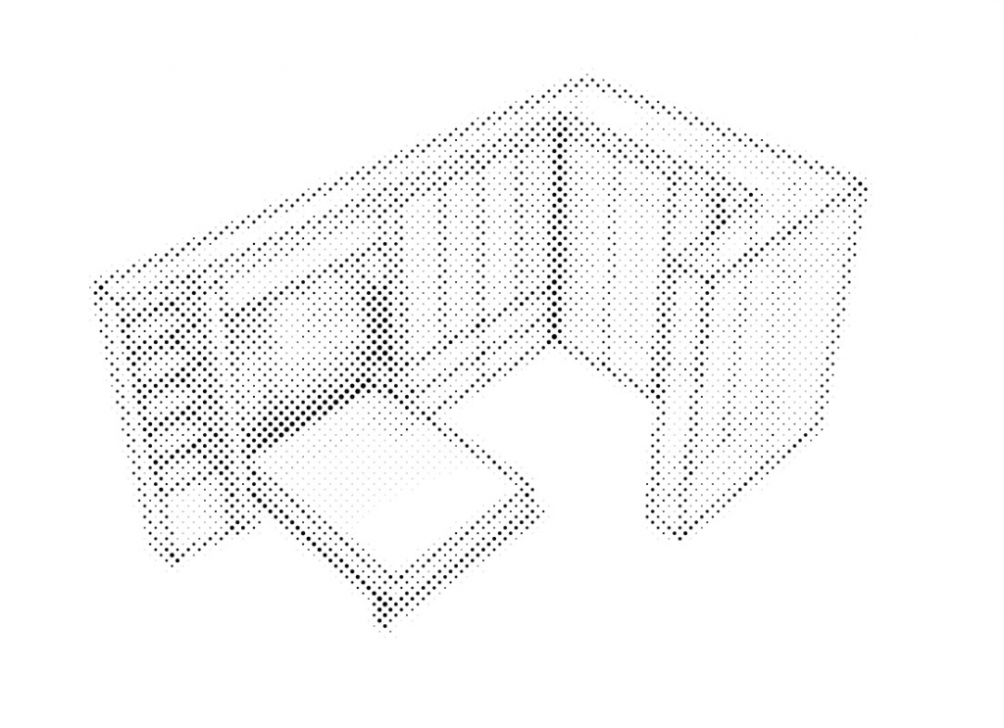
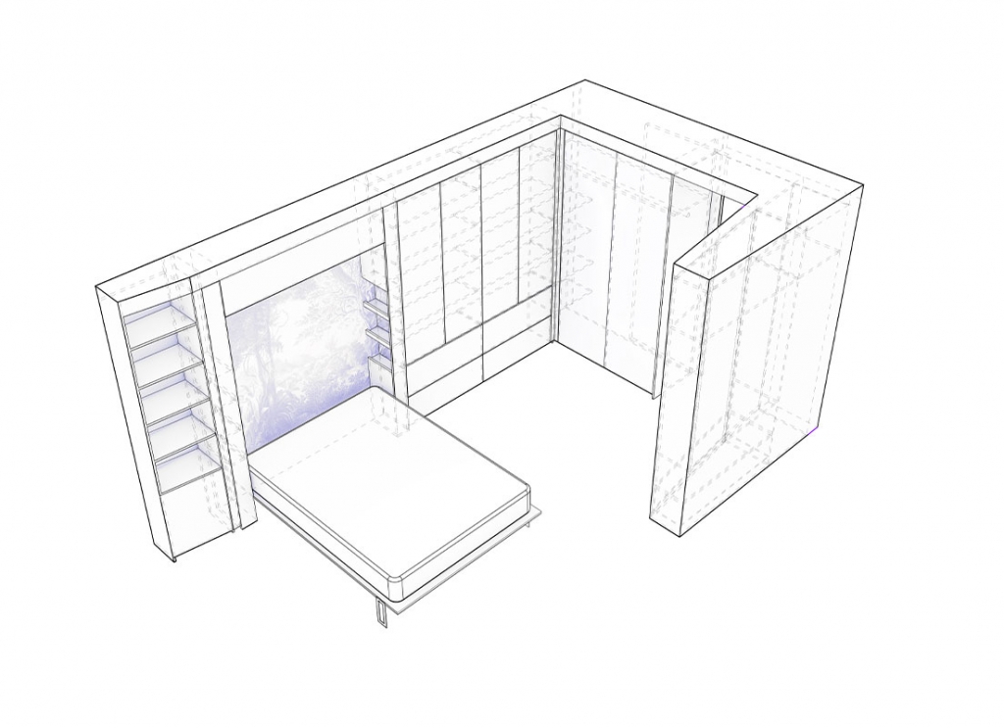
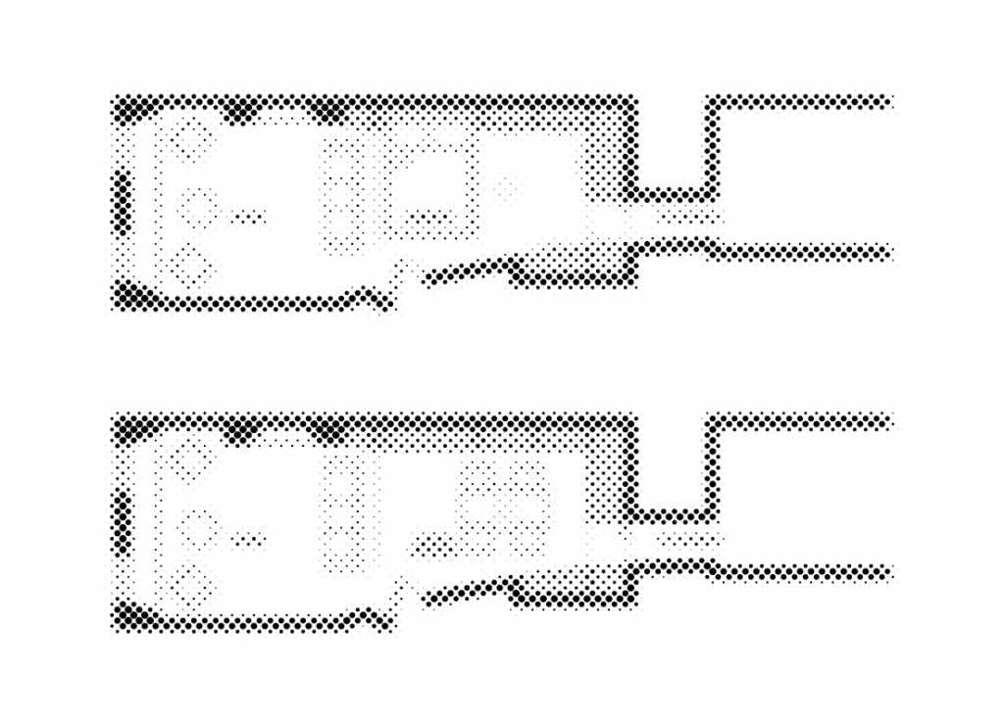
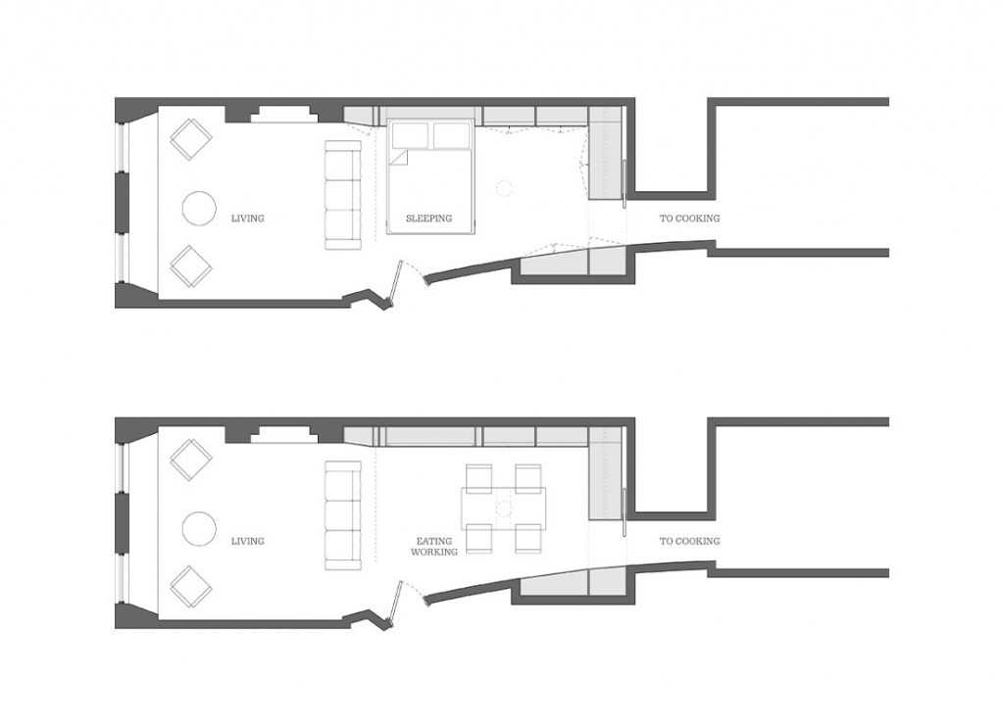
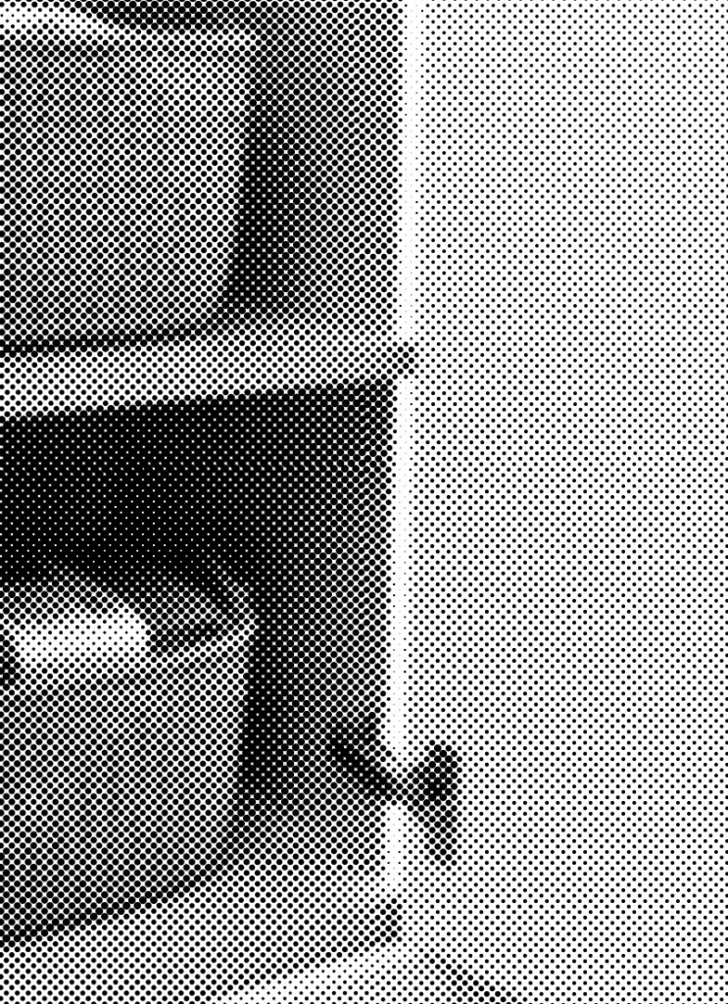
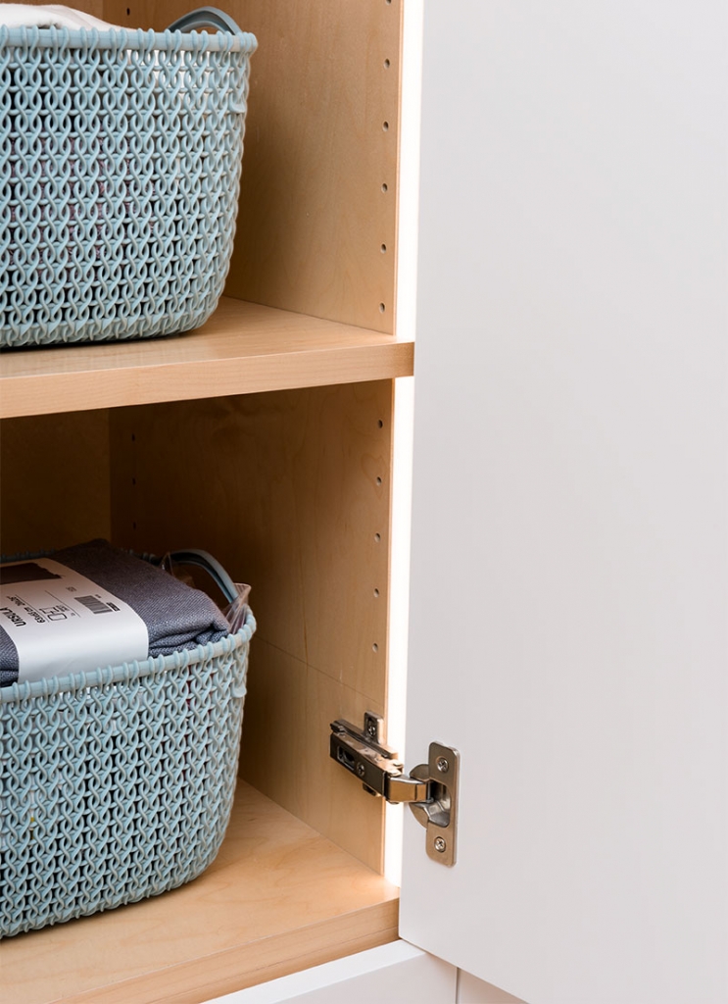
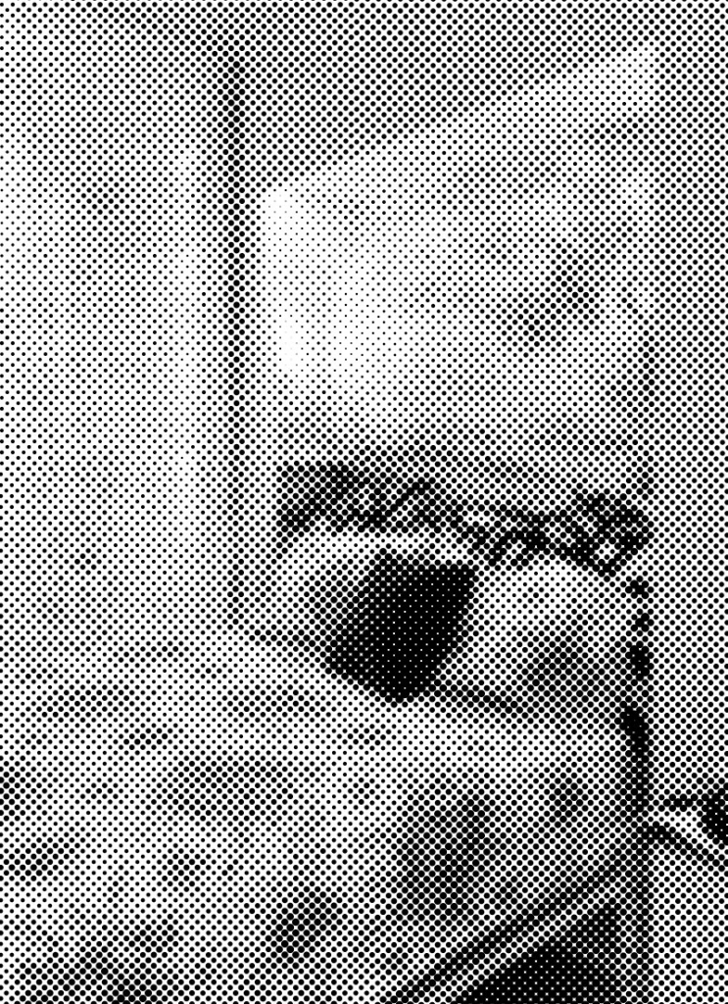
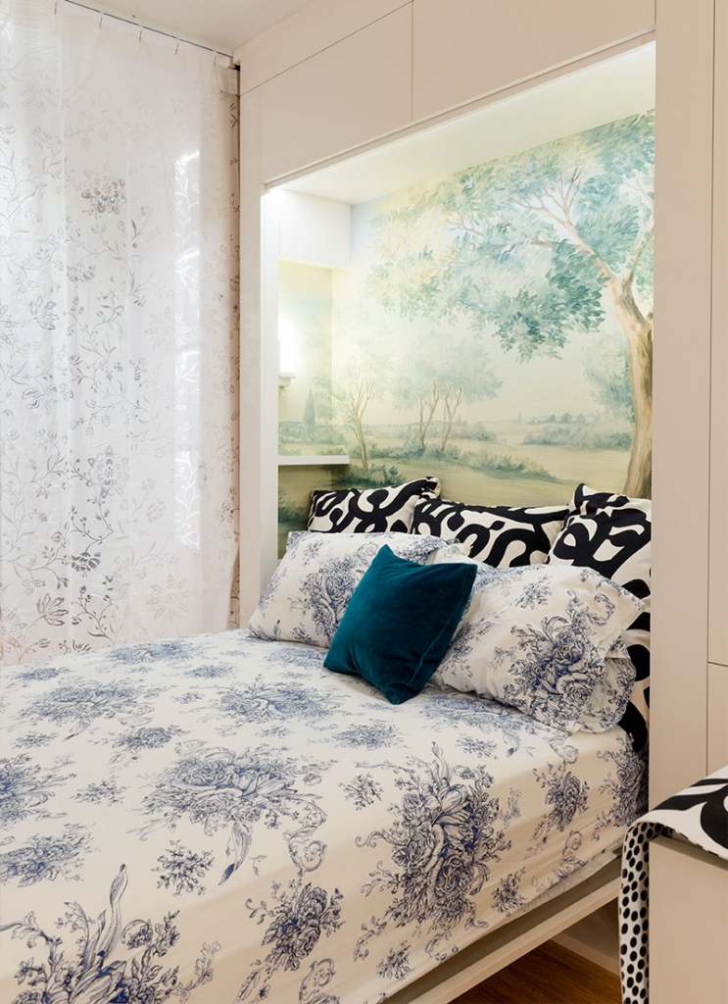
| project | Upper West Side |
|
| usage | Residential |
|
| location | New York, NY |
|
| architect | MAGO ARCHITECTURE |
|
| area | 600 SF |
|
| contractor | AHA Interiors |
|
| status | Completed |
|
| year | 2018 |
|
In New York, space is at a premium. Every residential project inevitably encounters the same resistance - program requirements which far exceed spatial capacity. It is simply not possible to expand, to spread out, to increase in size to accommodate the needs of New York City clients. Instead, a thickening agent is needed. If the walls within these apartments are thickened, impregnated with program, the remaining floor area, though in fact smaller than before, becomes far more dynamic, fluid, and amenable to the demands of daily life. Mago Architecture was hired by the young couple living in this one-bedroom apartment because they were in need of such a ‘thickening agent’. We embedded the program of three separate rooms inside the existing living room wall, creating an architectural palimpsest: living room, dining room, and bedroom are now superimposed upon one another. Though we removed a small amount of floor space, the capacity of what remains has been tripled. Photography: Ⓒ Kuo-Heng Huang |
||














PREV
NEXT